The main function of any roof is to protect the building from all kinds of atmospheric phenomena. Based on this, it is clear that roof insulation is an inevitable process. In addition, it requires a thorough approach, otherwise the roof will not last long. And if we take into account the roof of a country house, which in its essence is an indicator of energy efficiency of a building, then its heat-shielding properties must have a very high level of quality and not allow heat to decrease from the house, otherwise the room will have to be heated many times more. Since it has become very popular to build country houses out of wood today, we decided to devote our article to the question of how to insulate the roof of a wooden house?
It should be said that the process of roof insulation of a wooden building and the process of insulation of a stone structure are not much different from each other. However, some nuances of differences still exist. But we will focus on the issue of insulating the roofs of wooden houses.
Content
What kind of load should the roof withstand?
The exploited wooden roof is constantly exposed to such factors:
- Sudden jumps in air temperature.
- Exercise wind.
- Precipitation causing damage - snow, rain, hail.
In addition to such a load, the rafter system of the house must withstand the weight of the roof itself, and, of course, a layer of insulation. These factors must be taken into account before building a roof and insulating it!
What aspects to consider when insulating a roof?
So, with regard to the main issue - insulation of the roof of a wooden house - then we will consider the insulation of two popular types of roofing - a flat roof and a pitched roof.
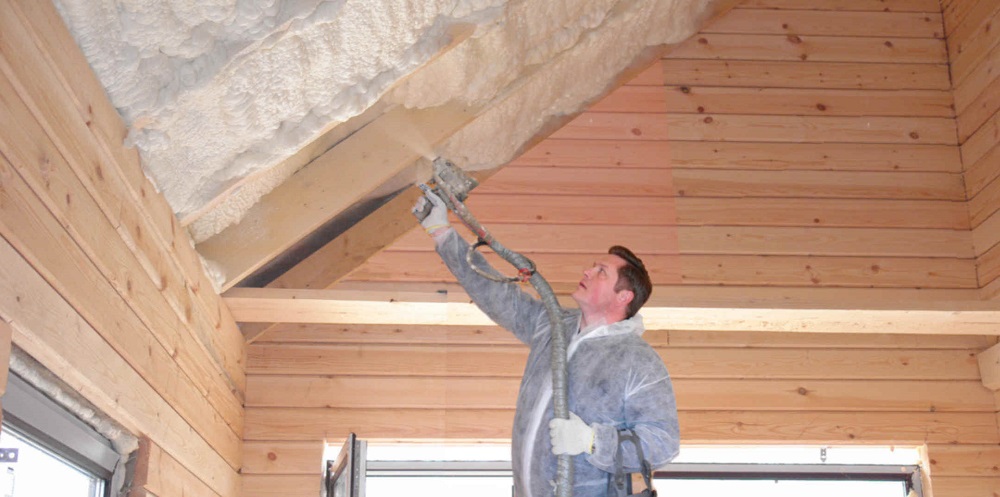
The first thing you need to know about the thermal insulation device is that this process should be carried out somewhere in six months, or maybe more, after the shrinkage of the log house.
Second - you need to forget about the concept of "savings". Only high-quality insulation of the roof from good expensive materials will provide you with reliable protection from the same wind.
Thirdly, before starting work on insulation, it is necessary to carefully check the beams and floors, to identify (if any) defects that, as a rule, arise during shrinkage.

If you find any distortions or gaps, do not leave them unattended, but urgently engage in their elimination. It is also possible that certain details of the roof or floors began to decay. In this case, replace them immediately! When everything is checked and eliminated, treat all the details of the ceilings and roof with an antiseptic and fire-fighting composition.
The fourth aspect is the attic of the house. The method of roof insulation also depends on whether the attic room will be used. When planning an uninhabited, so-called “cold” attic, thermal insulation will be required only for the ceiling inside the house or for the attic floor. In the project of the house, where the attic floor is provided, it is always planned to insulate not only the floor, but also the roof inside and out.
How to insulate the ceiling?
The ceiling is one of the sources of heat leakage from the house, therefore it must be insulated reliably, even if the roof of the wooden house is already completely insulated.
This is due to some features of the wood material.
The ceilings of wooden houses need to be installed with insulation material with waterproofing elements. Why? We will explain now.
It's all about the warm air that rises and forms moisture particles that settle on the ceiling and ceilings. Such a process can easily provoke the formation of mold or even rot.
Therefore, the ceiling of a wooden house with a flat or pitched roof should be insulated with an attic, as follows:
- Air bag. This is the space between the insulation and the ceiling to prevent condensation.
- Thermal insulation. It will be more reliable if fireproof insulation materials are used.
- Vapor barrier. It is a membrane or film, which prevents the penetration of capillary moisture to the ceilings.
- Interior finish.
Attic floor insulation
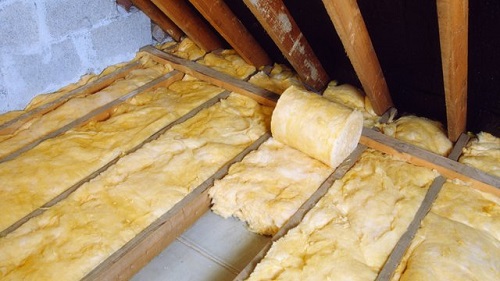
If, in addition to the ceiling in the house, you also insulate the floor in the attic, then the roof insulation of the wooden house on the roof can not be carried out (if the attic is not residential).
The floor of the attic can be insulated in this way:
- Eliminate the gaps between the beams and beams. This is done using tow, felt, jute or by filling them with foam.
- Lay a vapor barrier on the attic floor.
- On top of the vapor barrier layer - a layer of insulation (without gaps, as far as possible!). As a heater, polystyrene is suitable, and better - mineral wool.
- Sprinkle the surface of the floor with slag or expanded clay, followed by screed.

If you decide to use the attic, for example, as a utility room, then the option of installing a wooden floor is possible.
What material is best for warming the roof of a wooden house?
The laying of a layer of vapor and waterproofing should be treated with special attention. As we have already found out, the first layer is waterproofing. There are times when it is already originally included in the roof structure (if provided for in the project). As a material that is laid between the roofing and the rafters, we recommend a hydro-barrier type film. The advantages of these products are:
- Excellent moisture retention.
- Skip the steam. This makes it possible to leak out.
The method of installing the film from the inside provides for full coverage of the components of the roof truss system. It is necessary to strengthen with a special construction stapler.
Now we turn to the choice of insulation material. Among a large number of those, it is recommended to choose mineral wool. It happens in the form of plates, and also in the form of rolls. The minimum thickness of such products is 10 cm.

When choosing an insulation layer, make sure that it does not exceed the rafters of your building!
How to lay the insulation?
The principle of laying the insulation is quite simple and tested for years. Having decided on the size of the material, you need to install it between the rafters. Clearances are not permissible here, even if the material is better established with some physical effort. As an additional fastening of the insulation, you can take rails or use a stretched nylon cord. Wood products must be nailed to the details of the rafters perpendicularly.
The next element of insulation is steam insulation. Here again, you can use a special film - only vapor barrier. It is necessary to carry out laying on the upper part of the insulating layer, and let the strengthening along the elements of the rafters.
Flat roof and thermal insulation
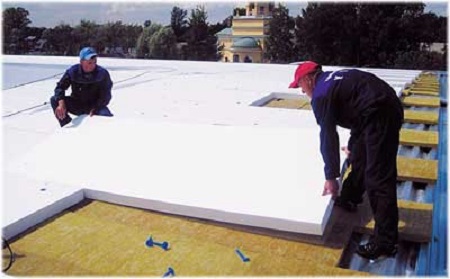
The roof insulation of a wooden house, where the roof is a flat structure, can be produced using two technologies - inside and out. Although of the two options the second one will be much simpler and more convenient. In addition, the efficiency is the same. And if we take into account the still existing negative opinions about internal thermal protection, then, perhaps, the insulation efficiency from the outside will be even higher.
So, it is better to start from above.In the event that the created system does not cope well with the required tasks, you can always strengthen it by warming the room ceilings. But this happens very rarely.
What is needed for external roof insulation?
Vata in this case is no longer required. It is too soft for such purposes. It is necessary to choose a material that is more durable, because the foam produced for insulation is suitable here. The heat-saving properties of such a material are very good. In addition, the foam has a number of advantages:
- Durability and durability.
- Fire safety.
- Ecological cleanliness.
You will not need much effort in the process of work. And this is another plus.
The installation steps are as follows:
- From a vapor barrier film create a barrier.
- Arrange a heat-insulating layer due to foam boards.
- Run flooring ruberoid (or synthetic equivalent).
- Cover with appropriate materials.
Strengthening of roofing material can be carried out using mastic glue from resins. The main function of this flooring is additional protection against water.

Insulation of the roof from the outside is best done in the summer, when the roof is completely dry, in order to reduce the likelihood of moisture entering the insulation layers.
This type of insulation is called classic, since many consider it the only and correct one. But this is an erroneous opinion. Among the materials for roof insulation polyurethane foam can be noted. In terms of effectiveness, it is noticeably inferior to polystyrene, but it can be applied within a short period of time and a sufficiently strong layer of insulation can be obtained.
But he himself is unlikely to succeed. Usually this is done by skilled craftsmen.
The essence of this method is now explainable.
First, specialists carry out the usual preparatory work. Then follows the process of applying polyurethane foam. When hit on the roof surface, the agent, due to a number of chemical reactions, foams. After that, it becomes final. The final layer of polyurethane foam has all the qualities of a full-fledged insulation and can last a quarter of a century. Such technology will cost, of course, more expensive, but it will significantly save time.
The principle of surfaced waterproofing
There is another popular way to protect the roof. It is produced by surfaced waterproofing.
To implement it, laying a cement-sand screed (on top of the insulation layer) will be required. On the screed, in turn, with the help of a gas burner, a surfaced waterproofing material is laid.
Insulated roof
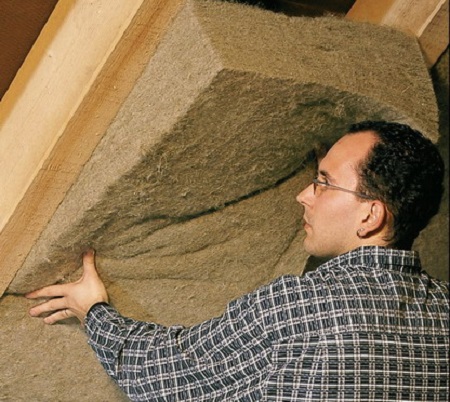
The insulation process of the pitched roof of wooden houses is practically no different from the insulation of a flat roof. In the same way (described above), the floor and the outer surface of the roof are insulated.
The waterproofing layer implies the use of a hydro-barrier film and, as in the case of flat roof insulation, is the first layer of the “pie”. The rafters are wrapped with a film and fixed with a stapler to the roof surface in the spaces between them.
The next layer is mineral wool. Its plates are laid between the rafters and fastened from the outside with a nylon mesh or a lath of battens.
Next - a layer of vapor barrier, which is attached to the rafters, and the joints are fixed with tape.
The last stage is finishing with drywall, plastic panels or chipboard.
So to summarize.
From the above it follows: high-quality insulation of the roof of a wooden house depends on:
- Its correct design.
- Competent construction.
- Compliance with the basic principles in the isolation process.
- Correctly selected insulating materials.
Adhering to the main rules in this work, you will provide comfortable temperature conditions in your home. Good luck

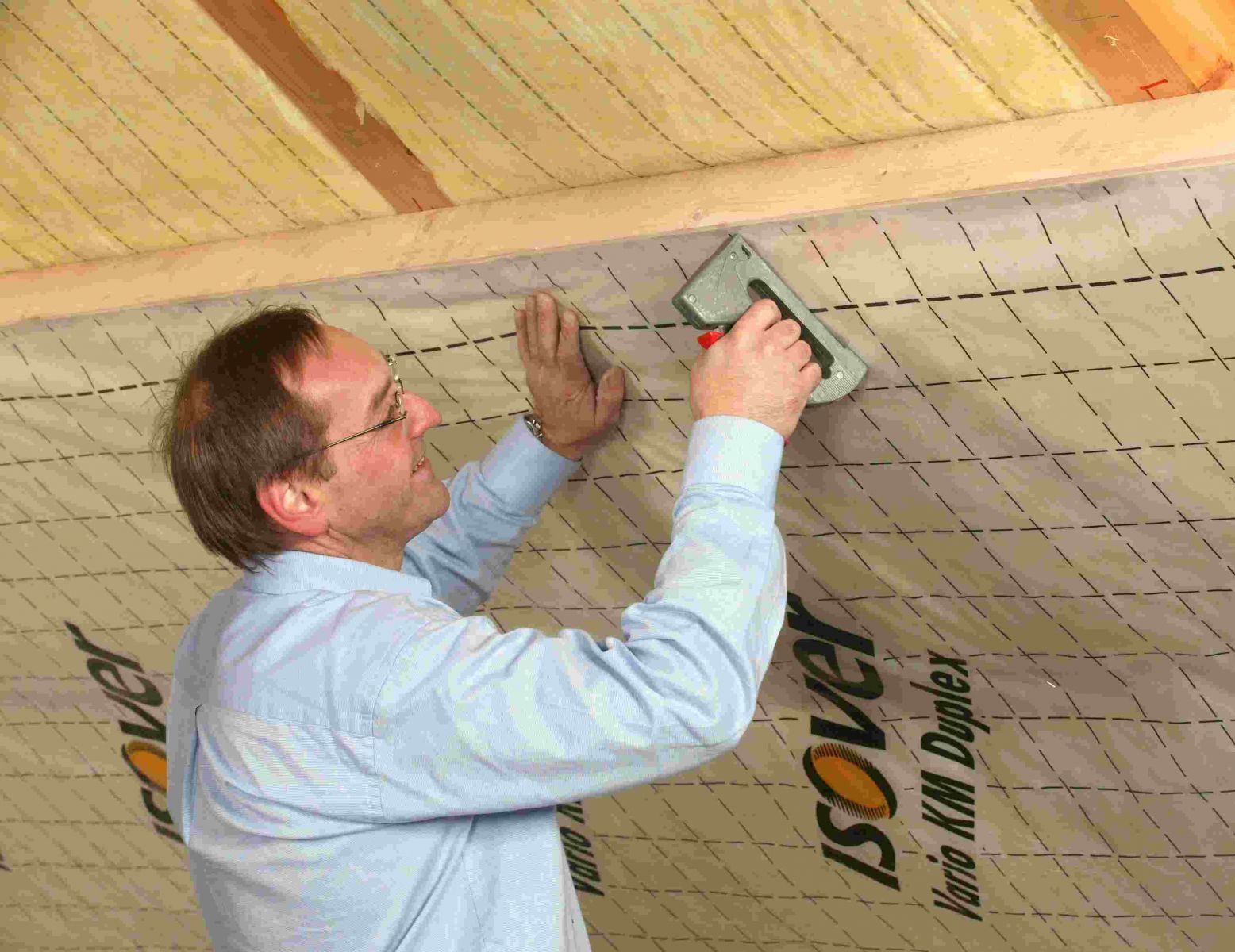



Alas, no comments yet. Be the first!