Private houses adorn the roofs of various forms. Among them there are tongs. They are a structure that rests on two walls of the same height. Such roofs have two slopes. The end part in its shape resembles a triangle. If the walls are made of wood, then such a triangle is called tongs, and if it is made of brick, it is called pediment. You can make a gable roof with your own hands.
Gable roof calculation
Gable roofs have two slopes. There are no restrictions on the choice of roofing materials.
When installing such a roof, as a rule, waste material is minimal. This is due to the fact that the shape of the ramps is rectangular. By the way, slopes can have different lengths and slopes.
Such a roof is characterized by the use of a warm attic, which is used as an additional room. Roof insulation may lead to additional costs for materials and complicate the work.
The optimal angle for the slope is determined within 20-45 degrees and depends on the area of construction. If the terrain is snowy, it is better to increase the slope to avoid the formation of snow accumulations.
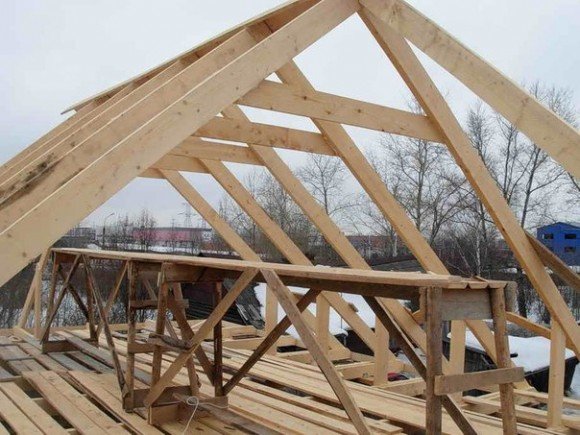
The device of such a roof begins with the laying out of the end parts - forceps. This is not the easiest task, because they must be completely identical.
To calculate the length of the slope, they use the Pythagorean theorem, familiar to everyone from school. So, if you imagine that the slope is the hypotenuse of the calculated triangle, then one of the legs will be the height from the beginning of the slope to the ridge along the wall plane, and the second is half the length of the facade wall.
If the house has a simple shape in plan, then you can take advantage of the use of a gable roof, but if the shape of the structure is complex, then the option of using a gable roof appears. They are more difficult to build, because they have a lot of valley.
Gable roof device
When installing such a roof, two types of rafters are used - piling and hanging.
The vamps are a structure that has a support beam in the middle, which transfers the load from the ridge to the Mauerlat laid on the supporting walls. This beam is mounted in the middle of the outer walls.
Hanging rafters are used in cases where the distance between the walls is less than 10 meters or if there is no load-bearing wall in the middle of the house.
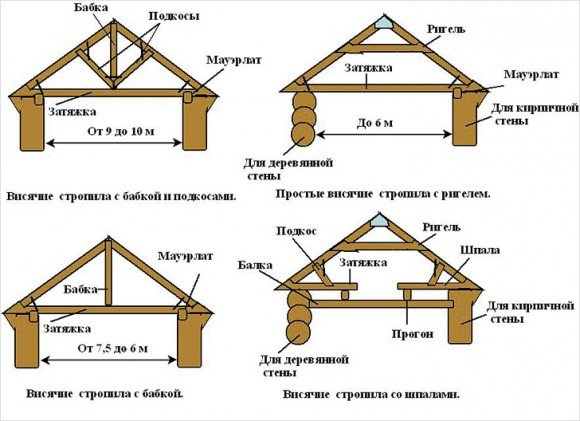
They are supported on the side walls. But at the same time there is a bursting effect. It gives additional load on the walls. To avoid this, the design of the hanging rafters involves connecting the rafters with puffs so that a triangle appears. To perform this function, floor beams can be used.
Puffs can be mounted top and bottom. At the same time, the upper ones must be installed so that the distance from the ridge is more than 50 centimeters.
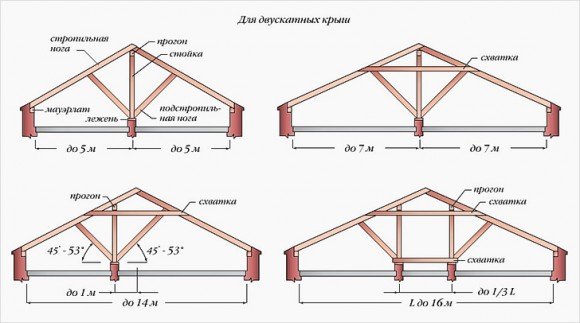
Materials
Need to work:
- Mauerlat. For it, wooden blocks with a section of 15x10 or 15x15 centimeters are suitable;
- rafters. For them, pine boards with a cross section of 15x5 centimeters are chosen.
- spores;
- counter grill. It is laid after a layer of waterproofing. For it, bars with a cross section of 5x5 centimeters or boards of 3x10 centimeters are chosen;
- the crate is selected under the roofing. It can be made of edged or unedged boards, plywood, OSB boards.
Work stages
- Depending on the design of the house, choose the appropriate rafter system.
- If the rafter system is hanging, then the rafter legs are assembled in advance.And after the assembly is completed, the resulting triangles of the rafters are mounted on the two extreme structures of the rafter system. Next, go to the installation of adjacent rafters.
- We lay the Mauerlat (supporting beam) on the bearing walls, provided that the house is made of blocks or bricks, if the building is constructed of timber or logs, then the upper block can be used as a Mauerlat.
- Mauerlat is attached to brick walls with pre-walled threaded metal rods. They should be installed in increments of a meter and a half. This will make the design more durable and resistant. Moreover, the diameter of such rods should be at least 10 mm.
- Before installing the Mauerlat, a layer of waterproofing is laid on the brick walls (for this purpose, roofing material can be used). It is mounted on bolts with washers.
- If the walls are made of foam concrete or ceramics, then before installing the Mauerlat, their surface is poured with reinforced concrete with a height of 20-30 centimeters.
- Mauerlaty are installed parallel to each other to avoid unevenness when installing the rafter system.
- Before installing the rafters, it is necessary to mark on the Mauerlat using a pencil and a ruler.
- Rafters are made in accordance with the length of the ramp, which can be determined by the Pythagorean theorem, relying on already built tongs.
- When calculating the length of the rafters, it is necessary to take into account the presence of an overhang, so add another 50 centimeters to the calculated value.
The length of the overhang depends on personal preferences in the appearance of the roof, but it is not recommended to make it less than 50 centimeters, otherwise it will not perform its functions of protecting the walls of the house.
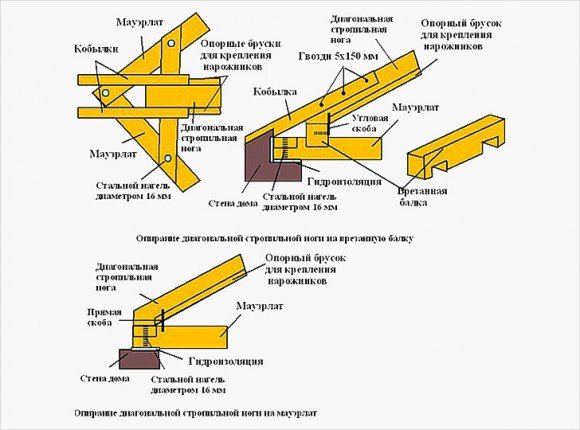
- The lower end of the rafters should have a hole that will create an ideal mount to the Mauerlat. This cut should be made 1/3 of the width of the rafters.
In order not to make a mistake with the location of the cutouts, you can prepare a small drawing, where all the necessary values are noted.
- With a hanging rafter system, they are attached to each other on metal plates or bolts.
- Fix them with jibs, dismantled after completion of work.
- Next, mount the filly, which will form the overhang of the roof.
- After the installation of the filly and rafters, they proceed to the installation of the crate and massive durable boards to the ridge.
- If we are talking about layered rafters, then the assembly begins with the installation of the bed. Mounts are mounted on it.
- Then follows the installation of a ridge beam fixed by jibs.
- And in the end, rafters with a length exceeding the length of the beam are mounted on the beam.
- The type of lathing is chosen depending on the roofing.
- Any roof, including a gable roof, should be provided with a layer of hydro and vapor barrier. And in the presence of a warm attic and a heater.
Multi-gable roof
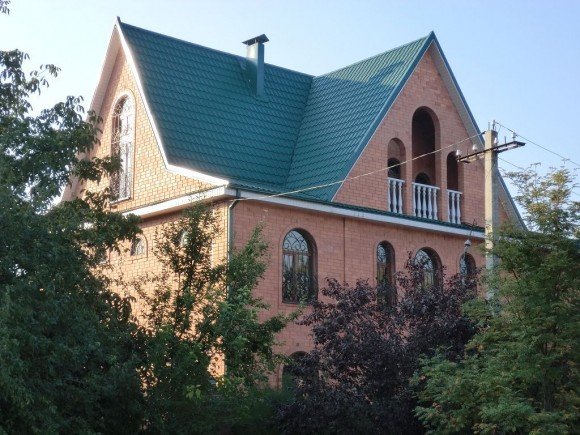
The multi-gable roof is also gable, and differs from the gable roof in a large number of slopes and the presence of valley. Their device is a rather complex and time-consuming process. Endovye is the junction of two slopes when an internal corner is formed. In such places snow accumulates and a large load can lead to the destruction of the structure. When organizing such a roof, it is necessary to provide for the organization of the descent of water and snow in the form of gutters.
When installing gables, it is mandatory to use waterproofing materials to avoid leaks and the formation of rot on wood. The lathing in the place of such internal corners is made continuous, regardless of what it is for the selected roofing. All joints should be made efficiently, without the possible formation of cracks, so that there are no vulnerabilities.
To install such a roof, it is necessary to correctly calculate all the dimensions of the house and draw a small plan of the roof, on which to indicate where the skates will be located, and where are the endovies. This will help to correctly calculate the length of the rafter legs.

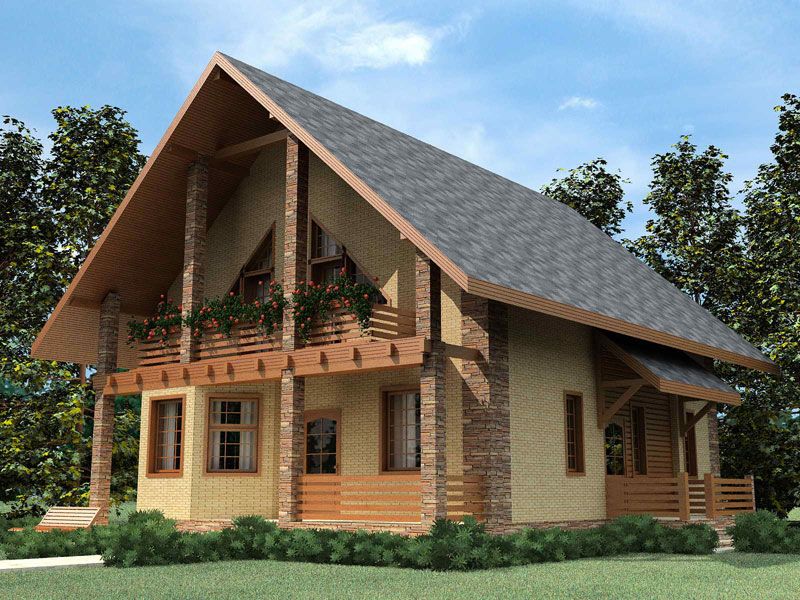



Alas, no comments yet. Be the first!