The history of the emergence of swings, as an object of garden interior, dates back to ancient Mesopotamia. Since then, more than one millennium has passed - but love for them has not died out, and now the whole diversity of their species can be reduced to three options.
Content
Options for making a garden swing
The first - family swings, and therefore differing in sufficiently large dimensions. The second is for children, which are a much lighter and smaller construction. There is also a third - mobile swings - however, due to their non-stationary location, we will not consider it. But we’ll talk in detail about how to make a roof for a garden swing with your own hands for the whole family or just for a child.
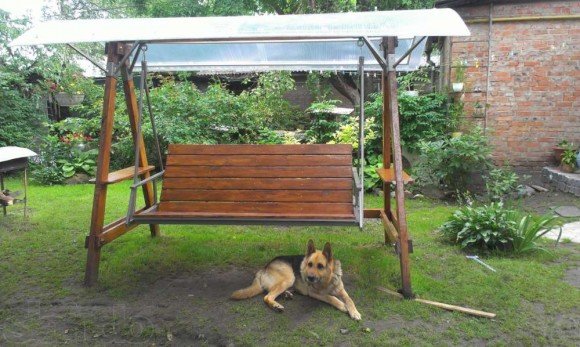
These fundamental differences are important for understanding how in each of these cases there can be a canopy covering the swing from the scorching rays of the sun or serving as protection from the rain.
Option number 1 - a roof for a family swing: how to make
Of course, if you have imagination, money and craftsmanship, you can build a real work of art - for example, a multi-slope wooden roof with carved columns, turned into a whole arbor. And you can, and, on the contrary, limit yourself to the usual awning stretched over a light frame.
We will try to consider a certain middle option - quite effective, with a reasonable cost of materials, available for self-production even without professional skills and therefore most often used as a canopy for a swing.
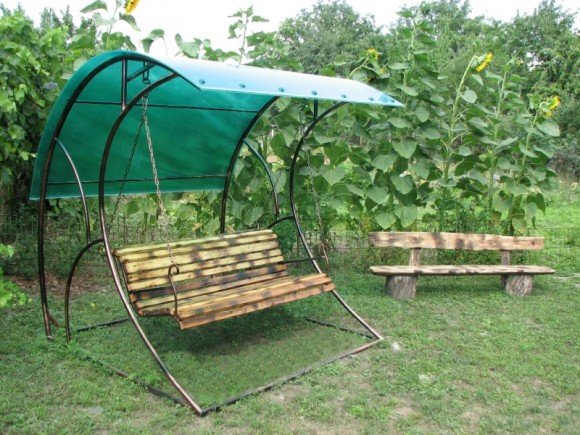
It consists in installing a frame made of a metal profile, with a sheet of polycarbonate plastic fixed on top. The cross section of the pipes should not be less than 30-35 mm. - It is possible to use thicker ones, but in this case the material will cost more (the same as when choosing colored acrylic instead of polycarbonate). In addition, the dome-shaped roof will look most spectacular, but the manufacture of elements with different curvatures requires certain professional skills, and therefore it is quite possible to limit itself to a simpler form of overlap. Much less engineering effort will require the installation of side racks not vertically, but at an angle to the ground and the upper rectangular (or square) frame.
From a design point of view, such a truncated pyramid structure looks more attractive - just like closing it on the back and sides with plastic panels for additional protection from wind and oblique rain.
The dimensions of the supporting frame may vary - the only prerequisite is the distance of the sidewalls from the rocking chair itself, which will not lead to the clinging of the swing itself and the people sitting on it.
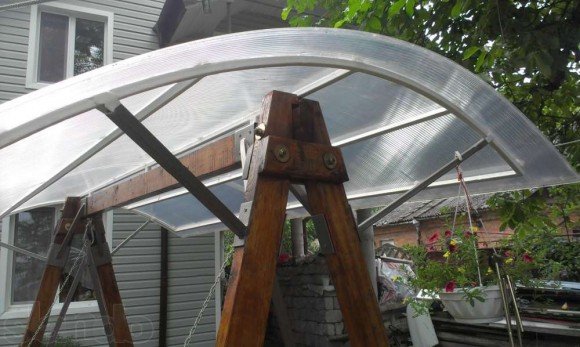
There are two ways to fasten plastic sheets.. More reliable (but also material-consuming) is “sandwich”, in which the sheet is between the profile and the metal strip superimposed on top of the polycarbonate fastened with galvanized bolts to the frame. The method is simpler and cheaper - fastening using only self-tapping screws (preferably with a wide head, otherwise called “press washers”) or bolts with nuts, the holes for which you will first have to be drilled. In this case, it is advisable to keep the distance between the fastening points within 30-35 cm, and for a greater productivity, the presence of a screwdriver will not be out of place.It is best to cut the plastic itself with the “grinder” - while not forgetting at least the glasses and the gauze filter bandage (if you care about your eyes and lungs).
When delivering materials (no matter which car you have), securely fasten the pipes and, especially, the polycarbonate sheet - otherwise the likelihood of it slipping out due to unreliable fasteners to the upper trunk will be very high.
In fact, the only real problem when installing a roof for a garden swing will be the need to weld individual parts of the structure into a single whole. Of course, if there are only right angles in it, you can get by with strong bolts (below, when describing the creation of a roof or canopy for a children's swing, we will return to this issue) - but to get absolute confidence in reliability and durability, it is better not to risk it. The same applies to the installation of the lower frame. It is desirable that she should stand not just on a flat surface, but on stones or bricks pressed into the ground, with an interval between them of about 0.8 - 1.2 meters. At the end of the installation work, it remains only to degrease the metal surfaces of the profiles qualitatively, apply a primer to them, and then paint.
Instruction No. 2 - a roof for a children's swing
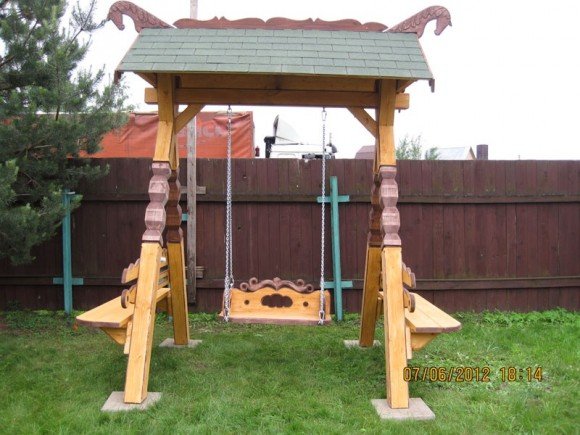
The difference with the first option is primarily in size. In addition, despite the small dimensions, it will be important not to make the roof too wide and not lower the roof too low - since children who sometimes like to swing the swings in a very decent arc can drop into this ceiling with their feet.
In general, such a design can be simpler than an “adult” - and resemble something similar to what we see at public transport stops: a simple frame made of shaped pipes and overlap with sheet polycarbonate. More spectacular will be the choice of not transparent white, but colored plastic - with an orange or yellow tint. Its price is not much higher - but even on a relatively cloudy day, rare sunlight, refracting through such a roof, will be painted in more “warm” tones and appear brighter. Instead of polycarbonate, it is also possible to choose other types of colored plastic, as in the version with family swings - primarily various acrylic variations. Fortunately, their diversity is now enormous - which can be seen in the design, for example, with colored plexiglass of the most diverse decorative designs: from panels at exhibitions to restaurant racks and furniture elements.
In order to save material, the lower frame can not be used at all - but in this case, profile pipe-racks - with a number of at least four - should be deepened into the ground by at least 40-50 cm. And it is better to concrete it.
When using welding, both the overall strength and the construction time of the roof-canopy will be significantly reduced - but, given its simplicity and small size, bolts with threads from M8, equipped with nuts, freely sold in any specialized market, are quite suitable. In the absence of welded joints, it is necessary to purchase angles with a shelf made of galvanized metal, holes in which 30-40 mm are already drilled by the factory. If there are none, you will have to work with a drill yourself - not forgetting that the diameter of the holes should slightly exceed the diameter of the bolts by 1.5-2 mm.
The method of replacing bolts with press washers also remains valid - self-tapping screws, for which it also does not hurt to drill 2-mm holes in plastic in advance. It is only necessary to paint all metal parts after thorough degreasing and then priming the surface - otherwise, due to poor adhesion to the base, the paint will quickly peel off. Use oil paints or nitro enamels for this - in this case it is not so important.
In general, no special difficulties for creating a roof over a swing should arise - and good luck to everyone in this endeavor!

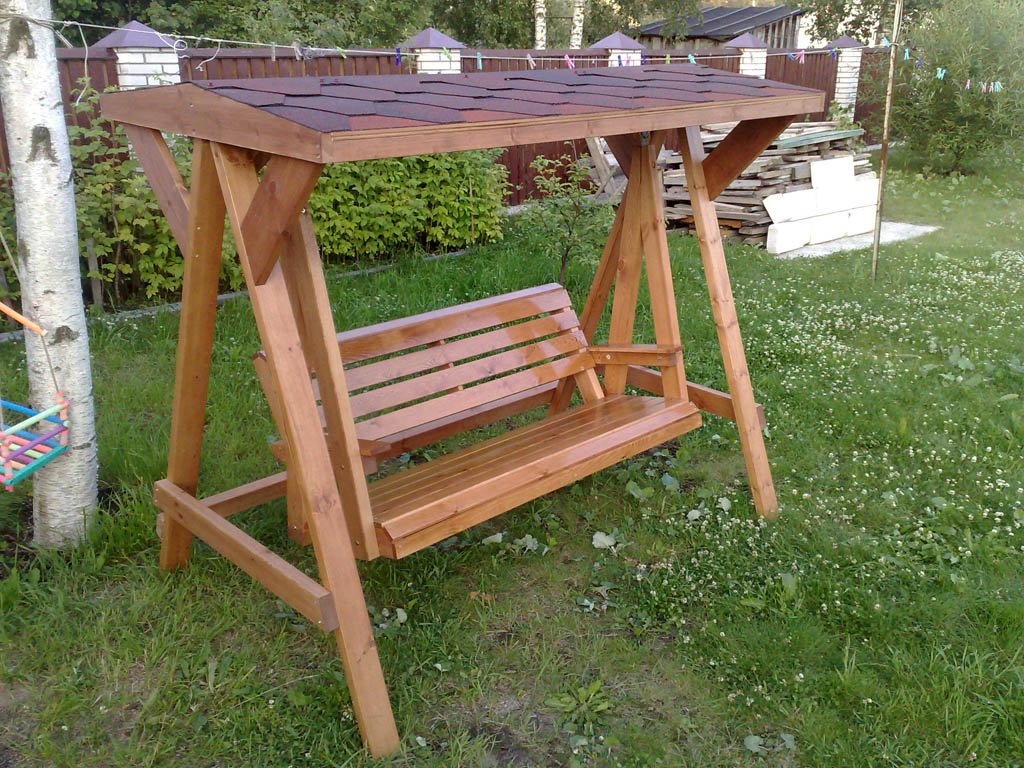



Alas, no comments yet. Be the first!