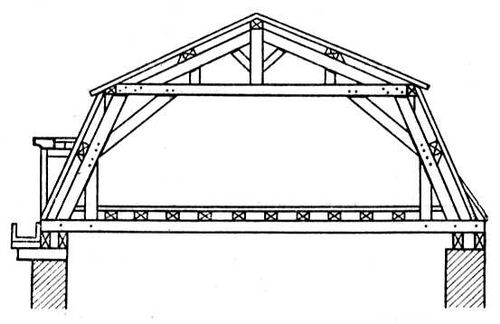
Today, many city residents are eager to purchase suburban housing, and someone even builds it from scratch. Such buildings can be quite large or very small, but in both cases it is possible to get additional usable area if you know how to build a roof with an attic.
The attic can significantly expand the useful area of the house, especially if not straight roof slopes are used, but broken ones. All attics are divided into structures that have partially vertical walls and those that have inclined walls. From the point of view of insulation, the attic space can be winter or summer.
It is worth saying that the summer attic does not involve the use of thick layers of mineral wool as a heater, moreover, it may not be there as such, so it will be cold in the attic already in early autumn. This moment shows well that you need to know how to properly make an attic roof of exactly the type that is required.
Content
Project drafting
The project is one of the most important parts of the work, because without it it is not recommended to start the construction itself. If you neglect this work, it is easy to miss some point that will then require very substantial investments in order to correct the mistake made. Before you build an attic roof, you will need to carefully analyze the design features of the building to be converted. For example, it does not fit to find out the size and shape of the future design, as well as to consider the location of the windows and the balcony.
Universal requirements that can be relied upon during the construction process are contained in the relevant Construction Norms and Regulations. An example is the line of intersection of the roof with the facade wall: it should be no higher than 1.5 m from the floor of the attic. In addition, it is necessary to take into account such moments as:
- The geometry of the roof.
- Ensuring joint work of engineering systems of the roof and the rest of the house.
- Choose the right material for construction. As a rule, the emphasis in this case is on the relatively small weight of the structure.
- The roof of the attic roof. Attic, which have circular roofs, may require special waterproofing material and special thermal protection.
The above factors form the basis of the project. The turnkey solution can be single or double slope, and also have several levels. Everyone chooses the appropriate version of the project on their own, but do not forget that the layman may miss something, therefore it is best to involve a professional designer in creating the project documentation.
House survey
It must be carried out before building the attic roof. The main task of any technical inspection of a building is to identify the real state of building structures. This procedure allows you to obtain the necessary information about the condition of the foundation and load-bearing walls. In the private sector, this issue is one of the most important, since the foundation is often built with their own hands, and concrete could be diluted with water to increase mobility, which leads to a decrease in the characteristics of artificial stone.
A home-made foundation is usually calculated with a small margin, because it can withstand a light attic, but not if there are already defects in the base structure.
Mauerlat installation
Before you make an attic roof, you may need to remove the old roof. The next step is the creation of load-bearing roof structures. The first step in this case is Mauerlat.

Anchors of at least 12 mm in diameter, which are fixed in a layer of reinforced concrete, are best suited for fastening a Mauerlat. Before installing the anchor, the end of it is bent so that it creates a hook. This prevents this element from being pulled out.
It is worth noting that in a detailed project, the drawing of the junction of the Mauerlat with the wall is performed separately. Information on the number of anchors that will be required for fastening the beam, their diameter and length is attached to it. When a mansard roof is created with your own hands, a video about which can be viewed on our website, the distance between the fasteners is chosen within 100-150 cm.
The classic Mauerlat is a wooden beam located at the junction of the roof and the supporting wall. In that case, if the roof structure is gable, then two beams will be required, and for a four-gable roof - four already.
The Mauerlat section is best chosen in the range from 150x150 to 200x200 mm. The fasteners are positioned so that they are between the rafters, otherwise there will be too many cuts in the bar and this will weaken it. For example, if a mansard roof is created with your own hands with a pitch of rafters per meter, then the anchors must be positioned so that they go in increments of a meter, but between the rafters.

When it is required to fix the Mauerlat beam, it is best to use special parts that are protected from water, for example, galvanized.
Before installing the support beam, it is necessary to waterproof the installation site. Roofing material and other materials having similar properties are suitable for this role. In the case when the house is made of brick, the installation of anchors can be carried out even during the construction of walls. To fix the beam in the Mauerlat, holes corresponding to the size of the studs are drilled. After installing the beam in place, it is held by nuts.
Installation of the rafter system of the attic roof
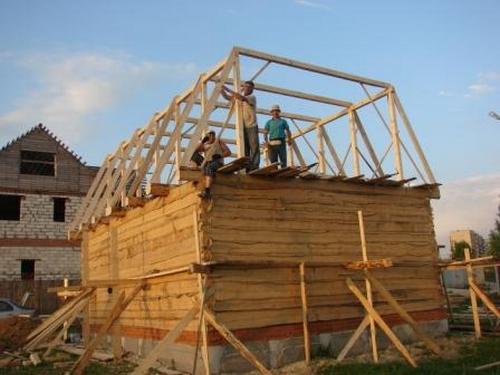
The rafter system is the main element of the roof, since it plays the role of a supporting structure, on top of which the entire roofing cake is laid. It is very important that the rafters be assembled correctly, since in addition to the direct weight of the roof, other effects will also be exerted on the rafters. In winter, they will need to withstand the pressure of a mass of snow, and in the fall and spring - strong winds. For these reasons, during the design work, local climatic features should also be taken into account.
To create a rafter system, wood and coniferous trees are best suited. Most often, lumber obtained from larch or pine is selected for this role. The humidity of the tree delivered to the construction site should not exceed 22%. It is also worth noting the need to protect wood from various influences. When the attic roof is under construction, it is best to use appropriate impregnation. They make the material able to withstand the onslaught of pest beetles, mold, and even fire. In the latter case, we are talking about flame retardants, impregnations that penetrate the layer of wood and decompose with strong heating, preventing burning.
The design of the rafters is of two types: inclined or hanging. In the first case, they abut one end against the supporting wall, and the second into the rack or run. The second version of the device rafters allows you to create a small canopy of a slope over the wall of the house. The connection point of the rafters is the roof ridge, where they can be lapped or using overhead dies.

The rafter racks are mounted on the supporting beams when using a wooden floor, and the racks can be placed on a reinforced concrete slab anywhere.
When creating a mansard roof with your own hands, an important role is played by systems of diagonal ties and struts. In order to prevent possible deflection, a horizontal crossbar is mounted. In that case, if the width of the building is large, it makes sense to use hanging rafters, tightened with a puff. It is important to remember that the construction of such a structure is allowed only on the basis of an accurate calculation, since even having a lot of practical experience in this area may not be enough.
Sometimes metal elements are also used when creating roof structures, but in this case it must be remembered that deformations can occur due to the difference in the thermal conductivity of wood and steel. Another disadvantage of using steel elements is the need for thorough waterproofing of metal parts.
Attic insulation
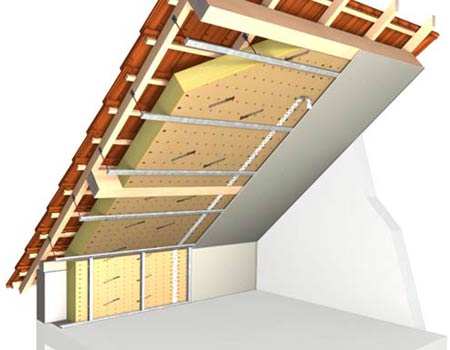
When creating a roof of the attic type with your own hands, its warming plays an important role. As a rule, most of the attic rooms turn into residential, so it is necessary to complete the installation of insulation. To carry out such work begin after the rafter system is mounted.
The area of contact with the external environment in this case is large, therefore, high-quality insulation is required. For example, mineral wool, which is a fibrous material with high thermal insulation properties, is suitable for this role.

When moisture enters the insulation, its properties deteriorate, which leads to an increase in the cost of heating the room, because heat literally flows through it. To avoid such a development of the situation, waterproofing is used.
When you create a mansard roof with your own hands, it is required to protect the insulation from both sides. Water vapor can penetrate from the inside, and water from the outside. As a rule, for each case, you can find several suitable materials, the most modern of which are membrane films. Particular attention should be paid to the quality of hydro and vapor barrier. There should not be any defects, and the moisture accumulated on the surface of the upper film requires removal.
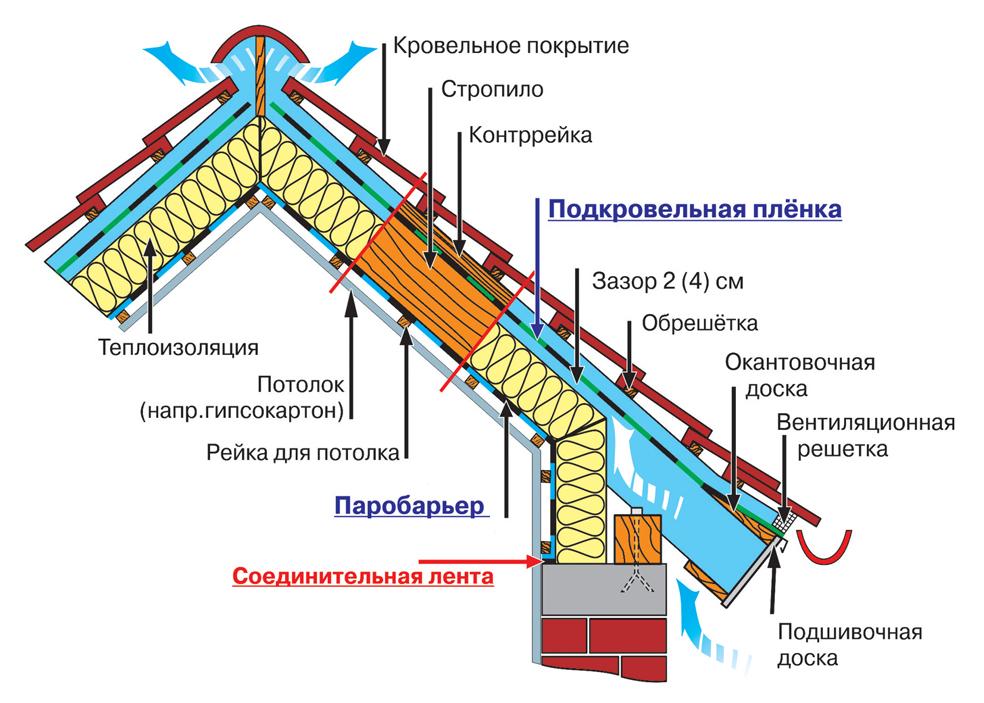
The sectional attic structure is a complex system comprising the following elements:
- Interior decoration. This is the “bottom” layer, which can be made of drywall, plywood or other sheet material, which forms the ceiling and walls in the attic.
- Vapor barrier. As a rule, this role is played by a special membrane or plastic film, which are laid on the inside of the plates. Those who know how to build a mansard roof properly have overlapping panels and fasten them with wooden racks to the rafters. In the event that foil material is used, it is placed with foil towards the room.
- Insulation. Usually these are mineral wool mats, however, other material with similar properties can be used. The thickness of the insulation is calculated at the stage of project development, taking into account the climate in the area.
- Waterproofing film. Her task is to protect the insulation from water from above. Moreover, it also protects the material from moisture contained in the air, which will circulate under the crate.
- Fifth layer. This is a roof covering, for example, metal tile, soft or roll roofing.

The width of the layer between the insulation and the surface of the roofing material should be selected in the range from 2.5 to 5 cm. The exact distance depends on the type of roof.
After completion of the attic insulation work, end walls and windows are installed.
Roof device
The type of roofing material needs to be considered before making an attic roof, since it is he who depends on it the final part of the roofing cake device.
Installation technology is selected for each type of coating, however, there are general points to which additional attention should be paid. These are such elements of the roof as valleys, junctions and various openings.
Regardless of the type of roofing material, it is more difficult to create valleys than to lay a coating, however there can be even more problems with adjoining ones. In this case, it is necessary to comply with all the requirements of the selected technology, since adjacency to a pipe or wall may become one of the problem areas in the future if it was not performed correctly.
Difficult moments
Summing up the intermediate results, it must be said that there are several more important points. They are recommended to pay attention to those people who do not know how to build a roof with an attic.
The first of them is a ridge formed by a ridge beam. It is on it that the upper part of the rafters rests. You can refuse this beam if the length of the rafters does not exceed 8 meters. It is enough to make stretch marks under the ridge. They will be additional insurance if it collects a large amount of snow. In small attics, stretch marks play the role of a ceiling, and finishing material is mounted on them.
The second difficult moment is the windows, under which it is required to divert at least 12% of the total area of the side walls. This is necessary to ensure normal insolation of the room, as well as to quickly ventilate it if necessary. When windows are installed, the rafters are strengthened with the help of transverse bars. At the same time, they play the role of the upper and lower parts of the opening.

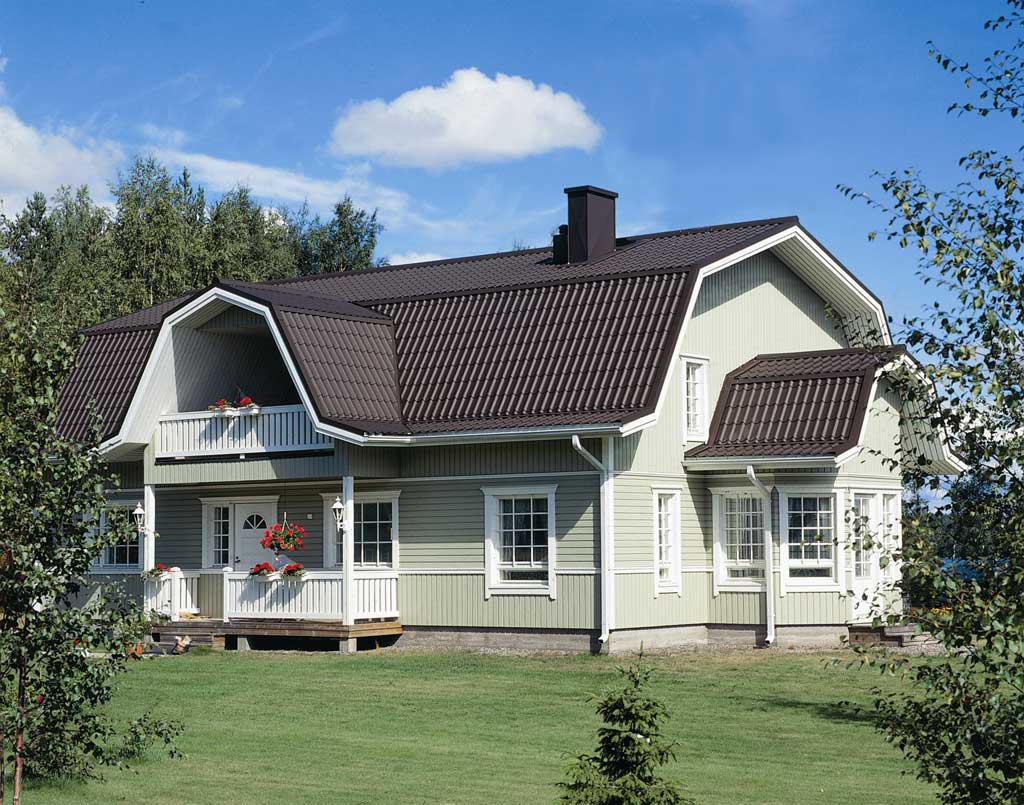



Alas, no comments yet. Be the first!