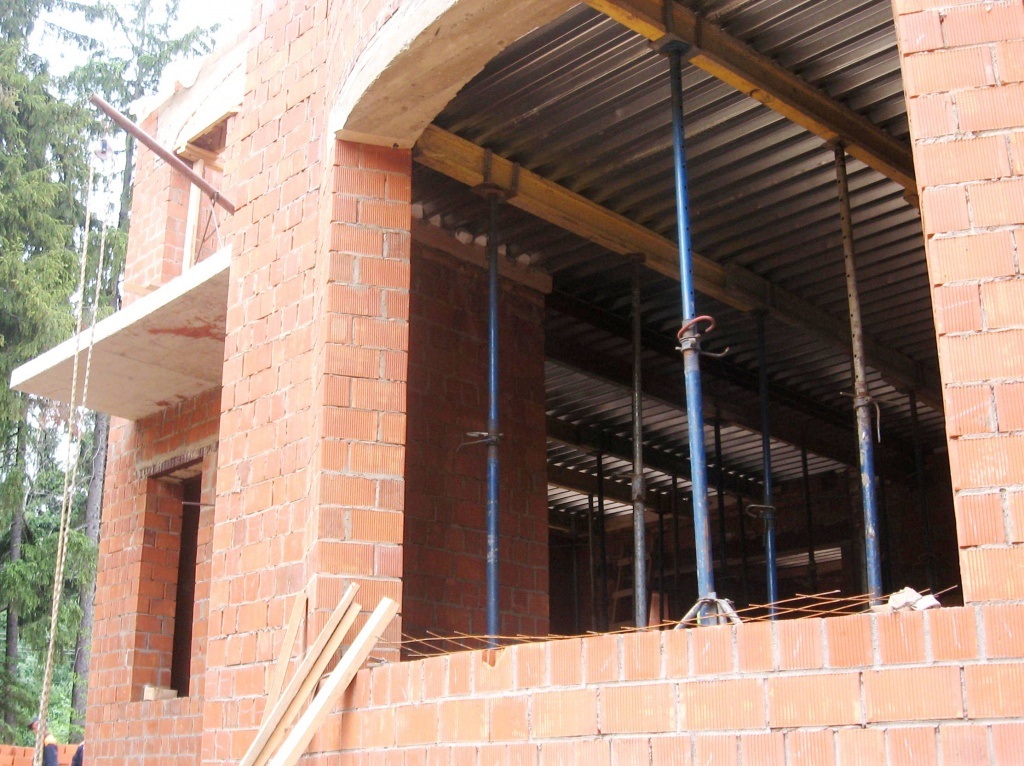
Modern technologies have made it possible to make low-rise buildings easier and cheaper, and the time of their construction has significantly decreased. These advantages attract many, but those who want to get a real home, not a temporary shelter, try to use materials such as brick and concrete. In this case, a monolithic overlap on the corrugated board is often performed, since a similar technology can be used with buildings of any shape and size.
In this article we will tell you what the difference between this type of overlap from the classic version is, and also describe the technology for its creation.
Content
Features of flooring according to corrugated board
Using corrugated board allows you to get something that is deprived of the standard technology - the ceiling, which practically does not require additional processing. This can be seen by looking at the first figure in the article. In general terms, this technology can be imagined as pouring slabs using fixed formwork. The classic solution involves the dismantling of the baseboards used to hold concrete in the process of building strength.
The difference of this technology does not prevent it from developing at all, since its features make this approach attractive for the construction of garages, terraces and outbuildings.
Overlap on corrugated board gets higher strength due to the fact that the metal profile allows concrete to be shaped to better resist deformation, which means it has higher reliability. This is achieved thanks to stiffeners formed by the profile. Studies show that the ribbed overlap in the section requires a much smaller amount of reinforcement, and the concrete consumption is lower here, although the strength is not inferior to the usual design.
Despite the fact that corrugated board allows you to get slabs of concrete with relatively low weight, such ceilings can only be used in houses with brick walls, or built from concrete blocks.

Before planning a device for such an overlap, you need to take care of at least a preliminary strength calculation. It is advisable that a professional deal with this issue, otherwise unexpected difficulties may arise already at the pouring stage.
Preparing for pouring
Before starting work, you need to make sure that the monolithic flooring on the corrugated board is fully calculated and all possible loads are determined. The base for it is metal columns and beams, the parameters of which also need to be determined, and to do this without preliminary calculation of the floor loads is very difficult.
It is worth saying that the pitch of the beams and the distance between them also depend on what kind of corrugated flooring it is planned to use. The greater the height of the profile, the smaller the pitch of the beams is selected, since the strength of this concrete casting will not be too high.
Installation of corrugated board
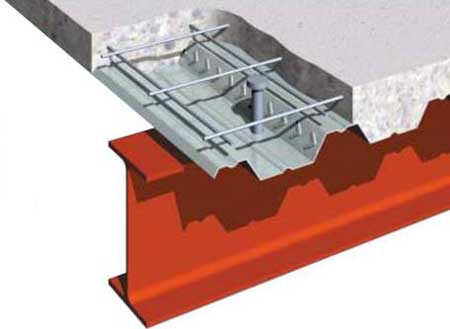
As an example, suppose that the step of laying the beams is not more than 3 meters, and the grade of the material used is TP-75, while the sheet thickness is 0.9 mm. To determine the length of the corrugated board, it will be necessary to take into account that it should not be based on two, but on three beams. This will avoid bending the sheet in the future. Pouring concrete in this case will also be simplified, since short spans of pressure will be less.
Fastening a sheet to a metal base is not easy. As a rule, for this, it is best to use special self-tapping screws having a reinforced drill. Overlapping on corrugated board can be performed even with 32 mm fasteners. The presence of a reinforced drill allows the self-tapping screw to easily enter the channel, even if it was not drilled previously, therefore such fasteners are also called armor-piercing.

It is best to tighten the screws using a screwdriver or a drill set at low speeds, since the number of attachment points can be quite large.
Mounting is best done in every place where the profiled sheet is in contact with the base beam, since the load on such a structure will be very high. Just remember, the flooring on the corrugated board is poured from concrete, which is 2.4 times heavier than water, as it becomes clear that a very reliable formwork needs to be done.
The joints of individual sheets between themselves should also be fixed. Smaller self-tapping screws, for example 5.5, 25 mm long, are suitable for this purpose. Screw them in increments of 25 mm. After the corrugated board is prepared, you can begin to prepare the reinforcement.
Reinforcement preparation
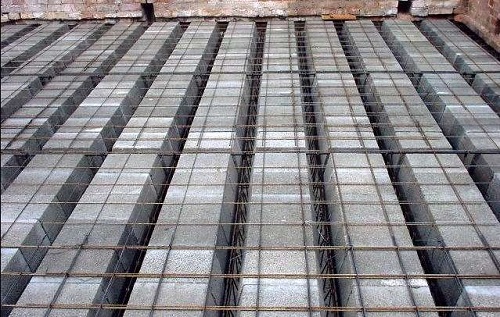
Reinforcement is an internal framework that will allow concrete to withstand large compressive and bending loads. In this case, experts recommend relying on the fact that the monolithic overlap on the corrugated board will not receive additional strength due to the fixed formwork, which means that the reinforcement must be done wisely.
The volumetric structure is created from longitudinal rods 12 mm thick laid in each of the hollows of the profiled sheet. In addition, “upper” reinforcement is used, which is performed along the ridges of profiled material. In this case, there are not only longitudinal components made of 10 mm reinforcement, but also transverse ones, which can be made of 6 mm rods.
The elements of the reinforcing cage are connected by a weld seam or using steel wire. The first option is attractive in that the structure is strong enough, and such a connection is made quickly, however, the wire is still preferable.

When the flooring is carried out on corrugated board, it is better to mark the openings for the stairs to the second floor, as well as the channels for communications in advance, and then formwork around them. In this case, after completion of the work, no additional procedures will be required to make an opening. It will only be necessary to cut a thin sheet of perforated metal.
The formwork is made of wood, because it is simple and cheap, and the boards themselves need to be protected with a film or roofing material, as this will allow them to be used in the future for other needs.
Pouring concrete
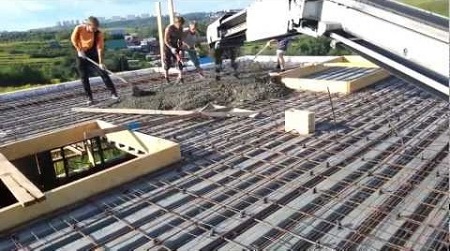
To create floors, it is better to use a sufficiently high concrete grade, for example, M350. It may also be referred to as class B-25. Maximum strength will be achieved only when filling is carried out continuously, which means that it is necessary to ensure the delivery of the required amount of the mixture to the place of work. It is better not to experiment with home-made concrete, since it will not give a special gain in cost, but it will take a lot of time to prepare it.
It is easier to order ready-mixed concrete, as well as special equipment for pouring. As a rule, in such situations, a concrete pump or a conveyor belt works well. The use of a concrete pump is advisable if the mixture has a high mobility, so this moment should be discussed with the solution supplier.
Overlap on the corrugated board is poured continuously, after which it is aligned. It is worth noting that before pouring concrete, additional supports must be installed that will not allow the corrugated board to bend under the weight of the mixture being held.These supports are located in the center of the spans between the beams and removed only after the composition has gained vintage strength.
To gain strength, an artificial stone will need at least 28 days under normal hardening conditions. Pouring should be done at a positive air temperature, since together with the fall of the thermometer column, the time for concrete to set strength increases. In an ideal situation, after 11 days of hardening, concrete will gain up to 80% of the brand value.
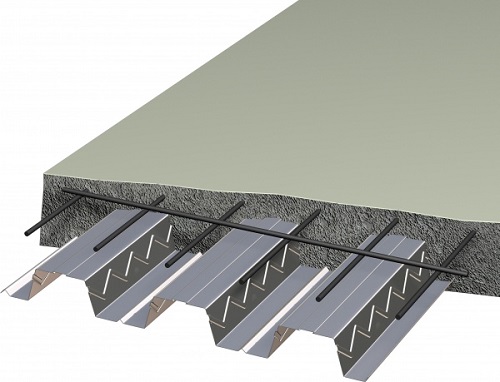
When a monolithic flooring on a corrugated board is created in hot and dry weather, it is worthwhile to moisten the filled composition in addition, because due to the loss of a large amount of water, its surface may begin to crack. This will adversely affect the strength of the material.
If during work frosts can occur, it is best to immediately order a mixture that has anti-frost additives. Such concrete gains strength even at low temperatures, and the use of a number of special methods will significantly reduce the time required for its hardening. Of course, various additives can increase the cost of the composition, so it is better to carry out such work in late spring or summer.
Creating a Pie
In addition to the concrete layer, experts recommend the use of insulation, the installation of which is carried out after the completion of the first stage of work. Overlapping on corrugated board allows the use of any type of materials, but ideally two tasks should be solved at once: providing heat and sound insulation. Today, there are a lot of similar materials, so the choice of a suitable option is determined by the heat engineering calculation and the price-performance ratio.
Waterproofing is laid over the insulation and a reinforced screed is made, for which concrete and a lower grade, for example M250, is suitable. We will not describe the technology of screed creation in this article, since it is already listed on our website.
Difficult moments
One of the most important stages of work is a theoretical calculation. The reliability of the entire structure depends on how correctly it is performed. If you are not an expert in this matter, it is best to contact a professional, as there are several important points in which a beginner will easily make a mistake:
- The choice of material for the construction of the frame. In fact, there are several types of profiles, and you can’t rely on "randomness" in this case. The exact answer about a suitable formwork, in which a monolithic flooring according to the corrugated board will be created, will give only an analysis of the future design and the implementation of difficult calculations.
- Type and thickness of corrugated board. The reliability of the formwork being created depends on this. If the thickness is too small, then unwanted deformations can occur that will lead to a violation of the thickness of the plate, which means they will affect its operational characteristics, and not for the better.
- The choice of reinforcement sections and the calculation of the structure of the inner frame. We gave an example of the choice of reinforcement above, but it only shows the relationship between these elements. To create an existing project, it will be necessary to think through in detail the technology of the device "skeleton" of metal, as well as perform calculations of the behavior of the finished reinforced concrete slab under the action of loads.
Summing up, we note that the overlap on the corrugated board, the installation technology of which is described above, is not the only possible option. As an alternative, ordinary hollow panels and even classical concrete pouring into special formwork can be used. The use of corrugated board is advisable in the case when work is carried out in the zone of private development and heavy equipment simply can not get to the place of installation of the plates.
If the flooring on the corrugated board is poured using a concrete pump, then the range of the mortar can reach several tens of meters in a straight line.

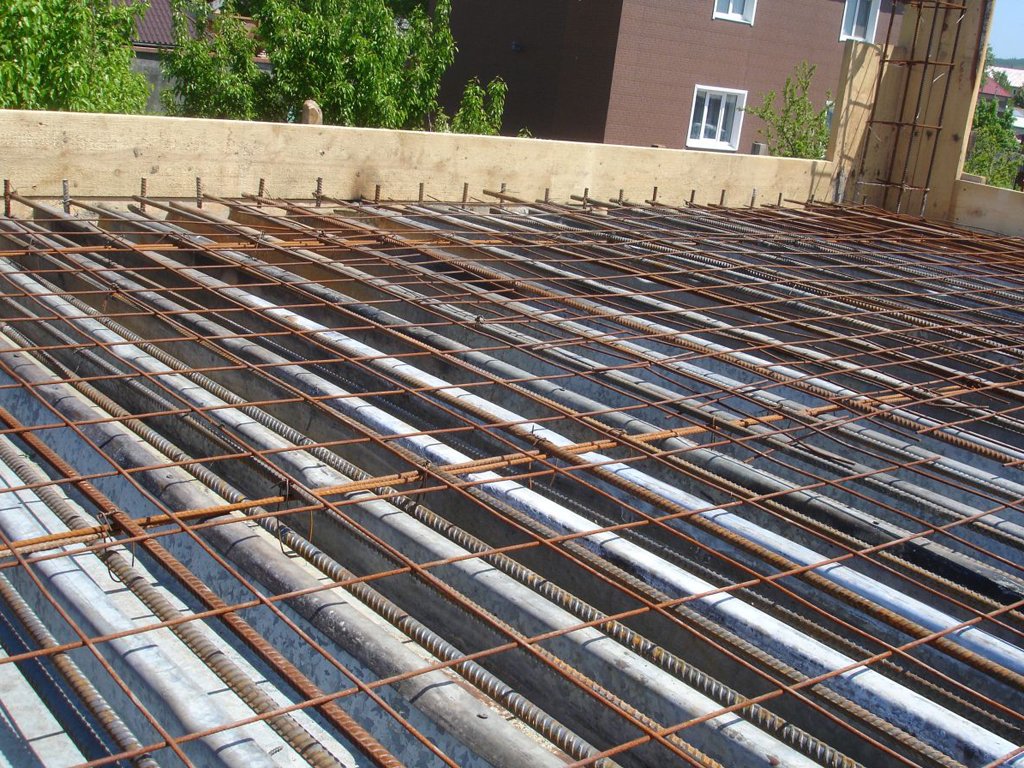



Alas, no comments yet. Be the first!