Any home begins with a hallway. From how rationally and ergonomically this room will be arranged, the comfort of the owners themselves and their guests will depend. Top 10 new ideas for the closet in the hallway, presented in the photo, as well as design tips will help to equip this place.
Content
Case for clothes and shoes
The main furniture in such a room is a closet in which household clothes and shoes are stored. It is such furniture that creates the style of the room. To make it original, you should organically combine the functionality of the cabinet, layout and design of the room.
The size of the cabinet depends on the total area of the hallway and its layout. The structural ideas presented below for such cabinets will help you choose the right interior for your home.
Corner built-in wardrobe for entrance hall
Such furniture is always assembled to order. It fits perfectly into small spaces. Often in the corner cabinet there is an open and closed area, which significantly expands its functionality and allows you to give the room an original design.
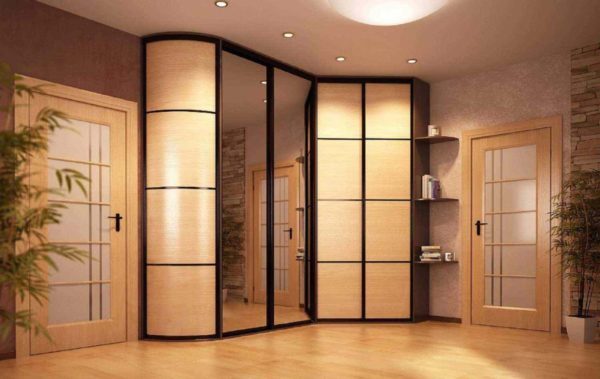
Built-in wardrobes look best in square-shaped hallways. In elongated rooms they will look bad.
Closed façade cabinet
Such furniture may be built-in or ordinary. In the first case, the cabinet will have to be ordered for a specific layout. Facades can be made of opaque and translucent materials. Frosted glass is best suited for hallways with a small area, it allows you to visually expand the space.
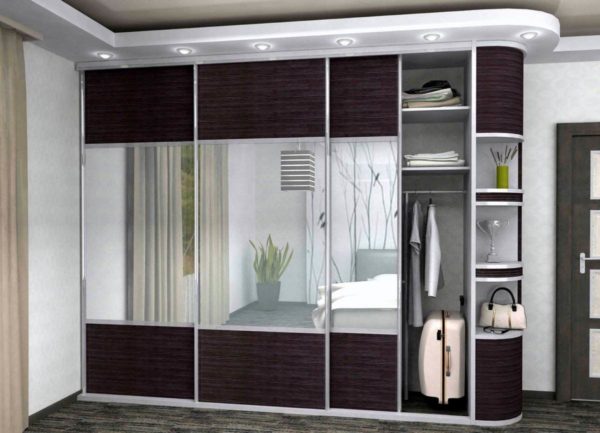
For small rooms, the best option would be a built-in wardrobe with sliding doors. Unlike swing, they will not occupy space when using a cabinet.
Furniture with an open facade
This furniture design is suitable for storing used seasonal clothes and shoes. There are no doors on it, all things are stored on hooks. This type of cabinet is small in size. With it, you can zone a large space at the front door, creating a corner for the hallway.
Read more:Where actor Vladimir Epifantsev lives
Linear Cabinets
Hallway furniture of this design is installed along the wall. In the halls of a large area from these cabinets you can make a real dressing room.
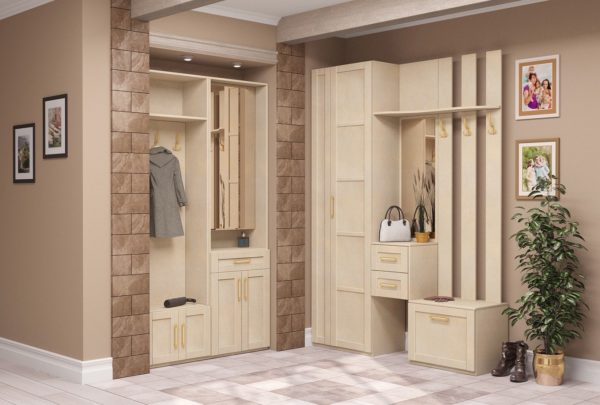
Modular designs
Convenient furniture set, which can include several useful things at once. Different compositions are composed of them, which allows you to create original interiors of the hallways. Such a module includes:
- narrow cabinet open or closed type;
- hinged shelves;
- mirror;
- seat;
- cabinets for shoes.
The furniture included can also be arranged separately from each other.
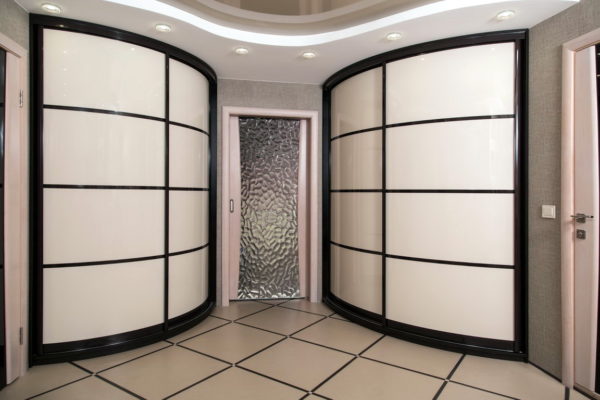
Read more:The 6 most luxurious estates of Russian celebrities
Radius
Stylish cabinets, assembled to order. The front part of such a cabinet has a curved shape, which gives the interior originality and sophistication. It will be possible to put such a cabinet only in a spacious room.
Trapezoid
Another version of the original furniture for a large hallway. Such cabinets are equipped with a seat with a soft surface, a mirror, the optimal number of shelves and stands.
Metal mesh shoe stands
In an open or closed cabinet, it is best to put cabinets from a grid. In them, the shoes will be well ventilated during storage.If necessary, it is always easy to find a suitable pair of shoes in such a mesh cabinet made of metal.
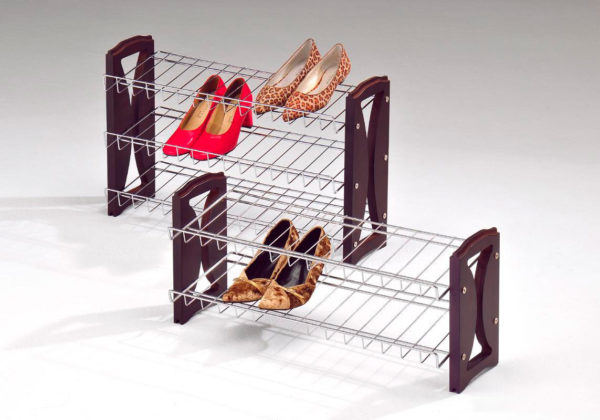
Matte cabinet texture, transparent walls and good lighting
Even in a large hallway, a sense of spaciousness, air and light should be maintained. To do this, you can use the transparent surface of the cabinet facades and properly installed lighting. Most often there are no windows in the hallway, so you need to hang as many lamps as possible. You can use lights:
- embedded in the surface of the ceiling;
- outboard;
- built into the cabinet;
- sconces mounted next to the mirror.
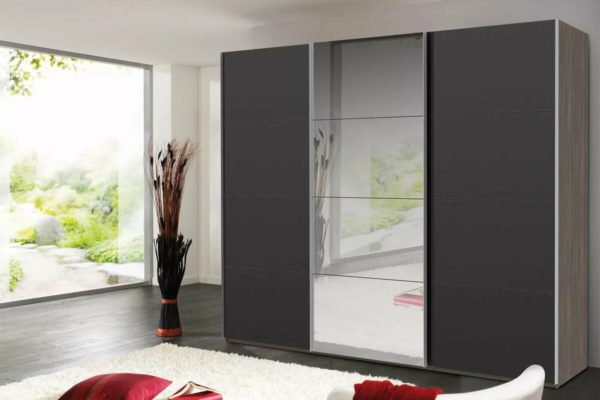
The front surface of the cabinet should be matte. This texture has different materials: wood, eco leather, glass with special processing.
Read more:Blogger Sasha Spielberg's new apartment
Using baskets for open shelves
The modern design of the living space focuses on functionality and ergonomics, therefore, it is recommended to actively use the useful area of the vertical plane in the hallway. The top of the cabinet and open shelves can be used to store small items by installing wicker baskets there.
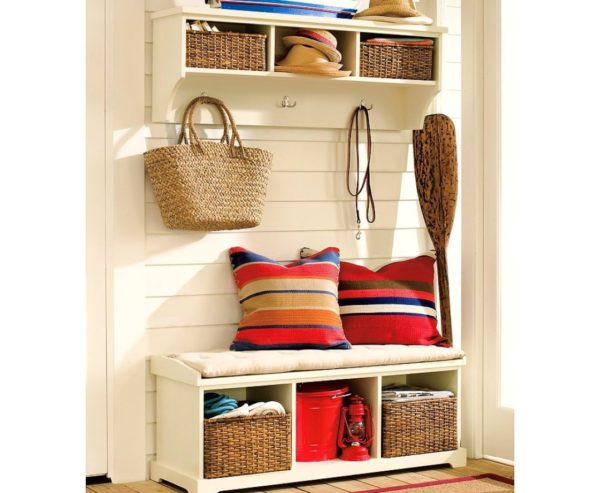
Using modern trends in the design of the hallway, you can not only correctly place things from the wardrobe, but also beautifully design the living space located next to the front door in the house.

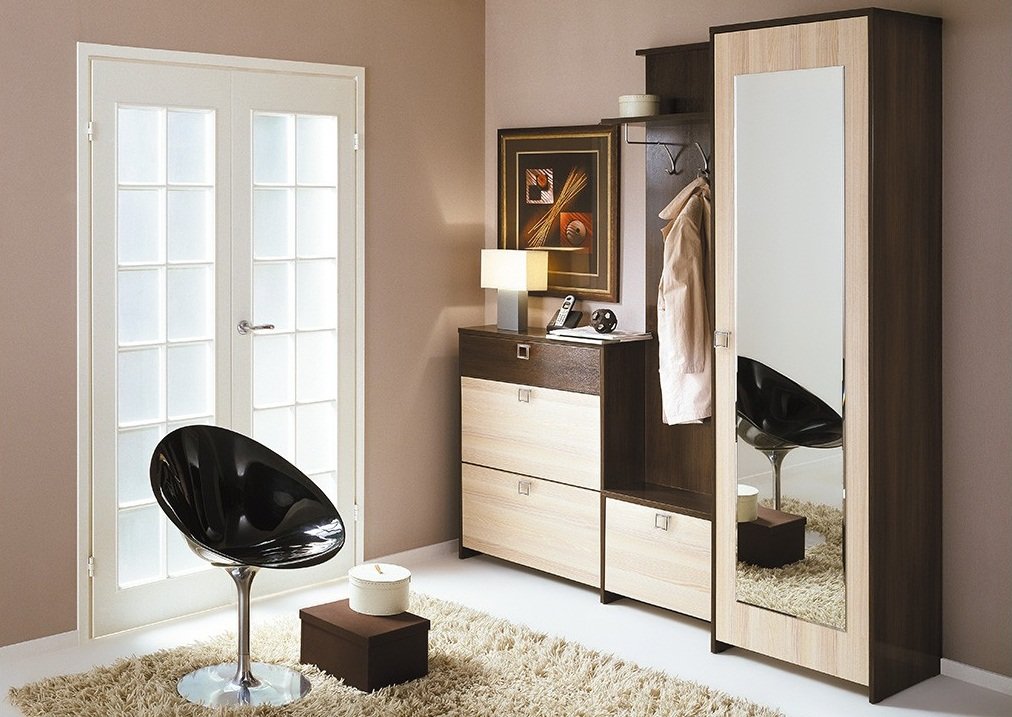



Alas, no comments yet. Be the first!