The choice of planning a future country house or redevelopment of a city apartment should be treated with great responsibility. After all, the boring color of the walls can be easily repainted, and the location and area of the rooms in your home can only be changed with great difficulty. Among modern designers, a common practice is to combine the kitchen with the living room. This trend has swept the pages of magazines, TV shows about repairs, and Internet portals about beautiful interiors.
Content
Pros and cons of the kitchen-living room
Under the influence of fashion trends, people often blindly copy their favorite projects. But far from always a beautiful picture is also attractive in practice in everyday life. To avoid possible problems, it is worth understanding all the intricacies of the decision to combine the kitchen with the living room.
The benefits of a combined kitchen and lounge area
The undoubted advantages of such a planning solution are many.
Among the customers of these interiors, the following arguments are most often encountered:
- open free space;
- increase in the area of the room;
- a large amount of natural light;
- the ability to highlight the dining area, when in the presence of two separate rooms this was not possible;
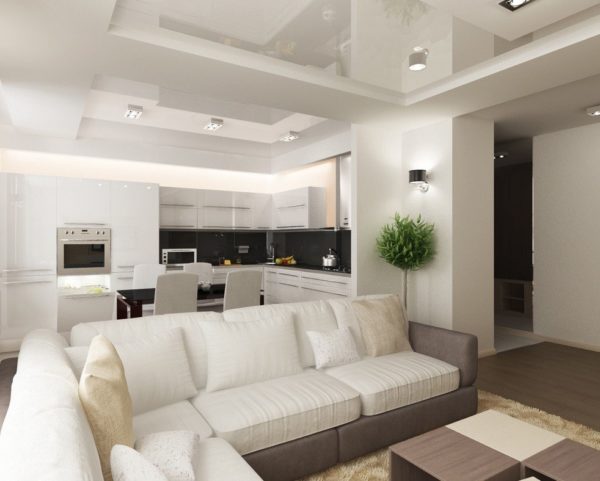
- during home evenings, the whole family is together in one large room;
- for housewives with young children it is much easier to do household chores and look after the child;
- at the gala dinner, the hostess of the house does not move away from the guests into the kitchen, in order to serve the next dish, it is enough for her to take a few steps.
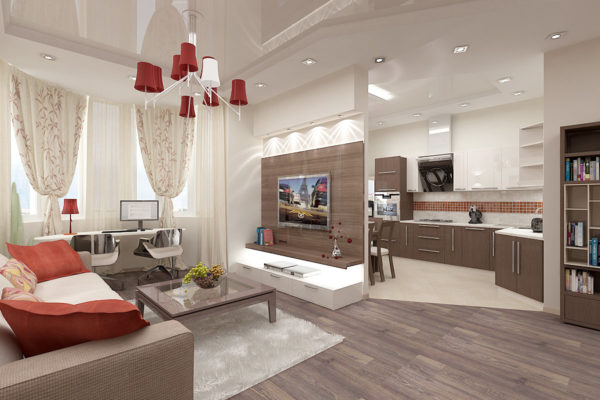
Read more: Kitchen design in Khrushchev with a geyser and a fridge 2019
Disadvantages of Joint Planning
This seemingly tempting design decision has its own fly in the ointment:
- open kitchen places high demands on order and cleanliness;
- the living room can be filled not only with pleasant aromas of fresh pastries, but also with the smells of fried fish, for example;
- to avoid the spread of odors, steam, greasy deposits, a powerful ventilation system should be provided, which entails additional costs;
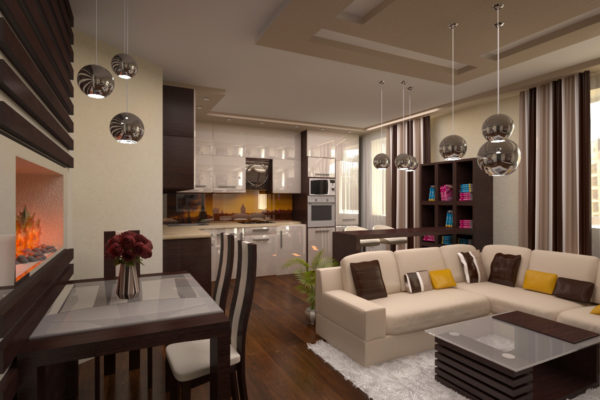
- the noise from the intensive work of kitchen appliances such as a meat grinder or a blender can interfere with household members in the living room;
- water will also create noise when washing dishes and vegetables or a boiling kettle;
- uniting the room, you lose one isolated room. For small apartments this is an important factor, the owners will no longer be able to leave their guests to stay overnight with the same ease.
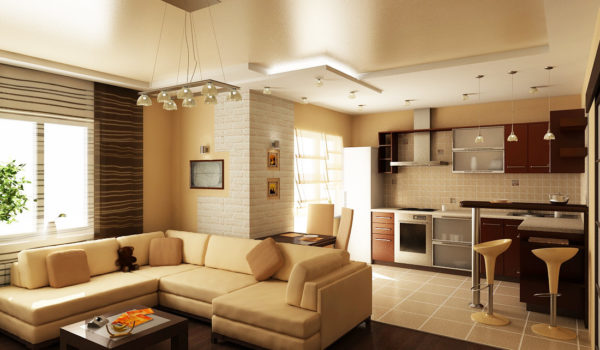
For young families, possible future replenishment should be considered.
Where to begin
After weighing the pros and cons and making a firm decision - to be a combined kitchen-living room, the question arises, where to start the repair. For residents of apartment buildings, the first thing to do is to clarify the technical feasibility, as well as agree on the future layout. The procedure for obtaining permission can be found in the management company or in the MFC at the place of residence.
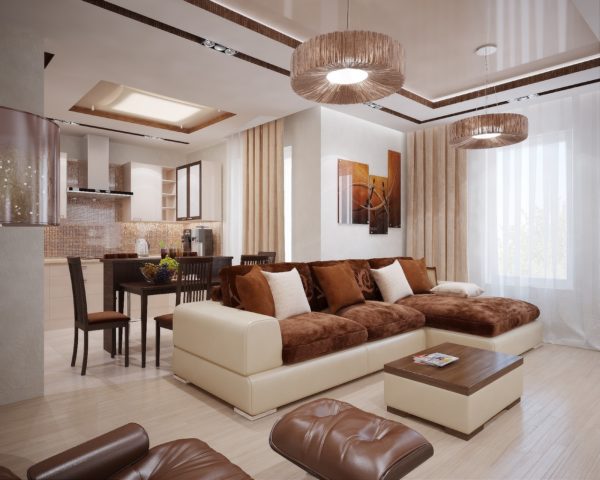
Design techniques for the kitchen-living room
Beautiful pictures of design projects of combined living rooms with a kitchen area are mostly represented only by slightly redesigned interiors of foreign authors.Passionately admiring the attractive look, do not forget about the differences in mentality and lifestyle.
In American and European families, it is customary to eat in a cafe, and celebrate holidays in restaurants. Cooking boils down to just heating the semi-finished products and serving sandwiches for coffee.
Read more: French-style cuisine - features and ideas
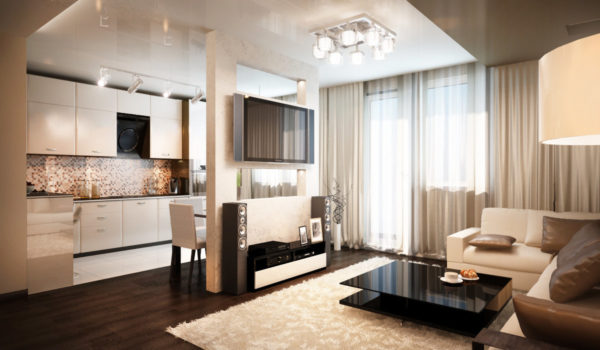
In Russian families, it is customary to eat homemade food, prepare preservation for the future, and celebrate the holidays with their own cooked dinner, which indicates the special hospitality of the owner of the house and the culinary talents of the hostess. Therefore, our kitchens are subjected to more intense loads than western ones.
These features should be borne in mind when choosing furniture and finishing materials. Of course, one of the main criteria is practicality, because in a combined kitchen there are special requirements for cleanliness.
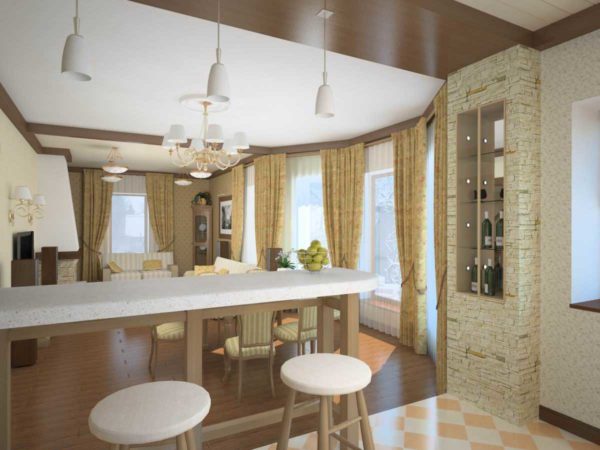
The most rational option for combining the two spaces will be a layout with explicit zoning. This technique will allow you to combine the premises, but it is logical to separate the working area from the rest and eating areas.
Kitchen island
A popular design move for large vacant rooms is the kitchen island. It may have a stove, sink or work surface. The space under the island is occupied by cabinets or drawers. From the side of the living room it can be open shelves for decor.
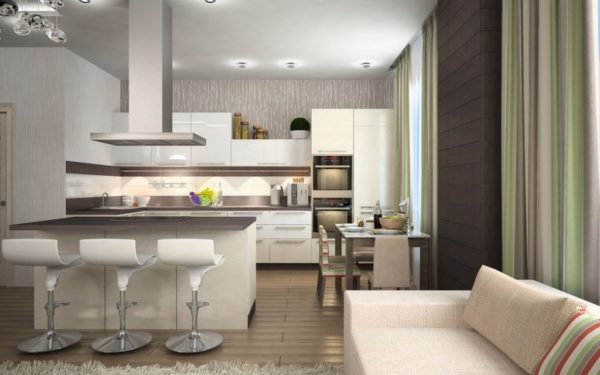
The kitchen island clearly divides the zones in space and serves as an additional work surface. Here you can sit down for a quick breakfast or arrange a master class for friends on cooking specialties.
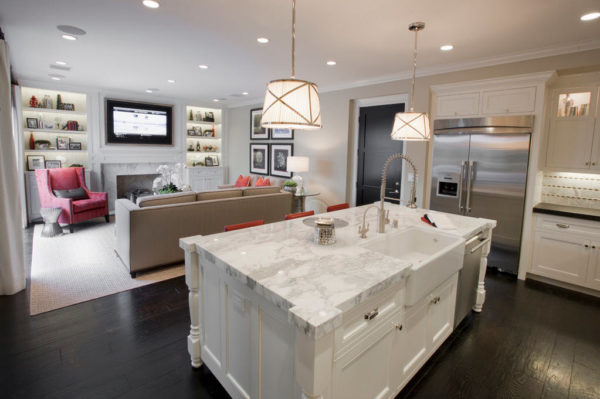
Bar counter
If there is not enough space for the island, then an alternative with a bar counter can be used. Make the fixture from the same material as the countertop of the kitchen set. This will combine the interior into a single whole. The counter will be the border of the kitchen area and living room. And also for it you can comfortably eat. However, for long feasts this is not the best option.
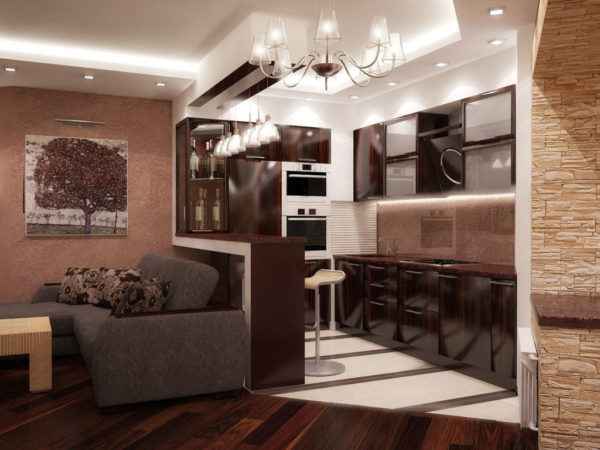
Partitions
A more significant zoning method is to install a partition that partially separates the space. Half-open racks will perfectly cope with such a task. An interesting solution would be to use a fireplace as a separating element of space. In other cases, it is worth taking a closer look at the sliding partitions, which can be opened and closed as necessary. In specialized stores there are partitions made of glass, plastic, wood.
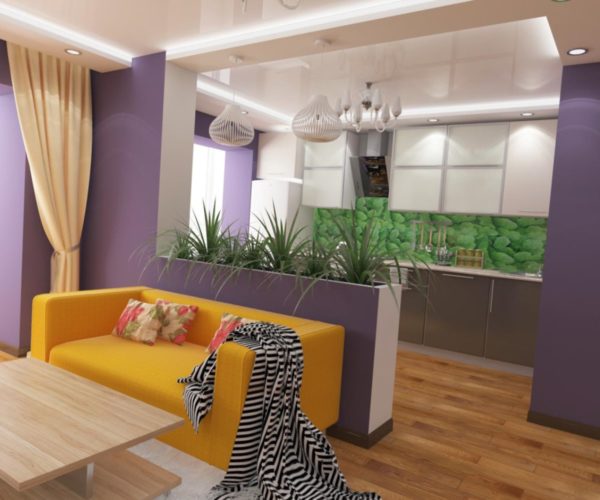
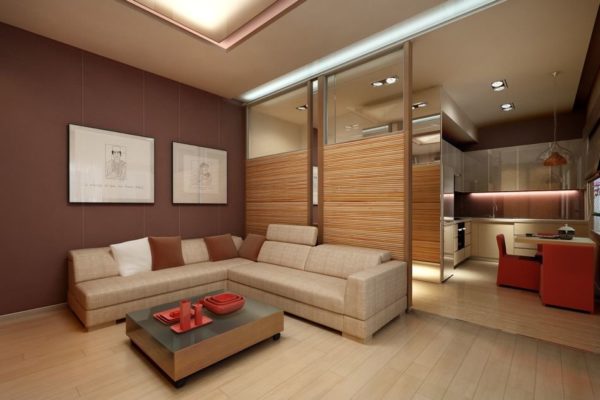
This solution will avoid the spread of odors in the preparation of individual dishes, reduce the noise level when working with household appliances or washing dishes.
Read more: Hallway Wallpaper - Modern 2019 Ideas
Decoration Materials
For practical reasons, the decoration of the work area is different from the living area. In the place of cooking, it is reasonable to use ceramic tiles, artificial stone, washable wallpaper. In the living room, warmer materials are recommended - wood, laminate, carpet, textiles.
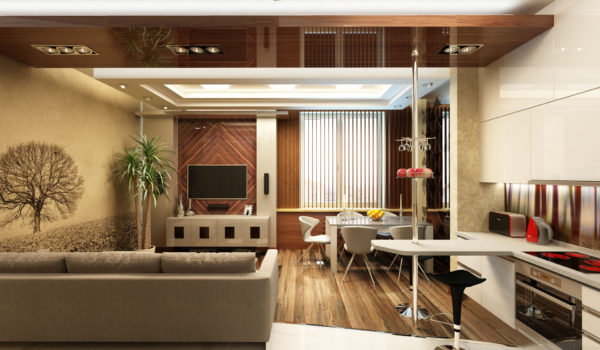
Thus, there is a logical separation of the room due to decoration and decorative materials. But so that the interior does not look fragmented, materials should be selected in a common color scheme and uniform style.
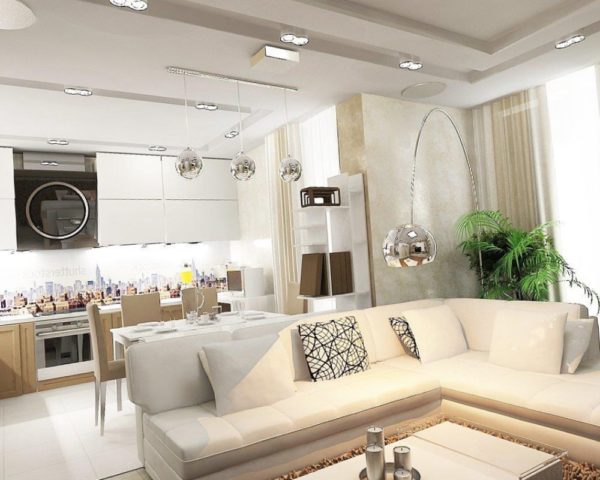
Lighting
In a large room, a sufficient number of light sources must be taken into account. By selecting the appropriate lighting scenarios, you can also visually divide the space. Hang a beautiful chandelier in the center of the resting place, a cozy lamp over the dining area, provide lighting for the kitchen set, install spotlights above the work area. Floor lamps, sconces, lighting cabinets and niches will help to highlight the interior.
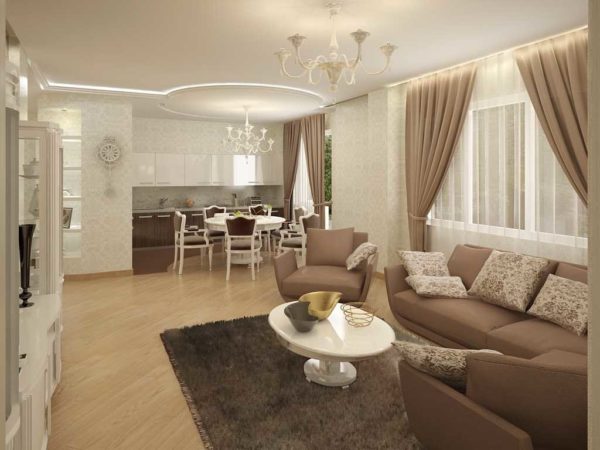
LED lamps, LED strips, track systems, lamps with decorative filaments are innovations in electrical products that are increasingly finding their place in modern designer interiors.
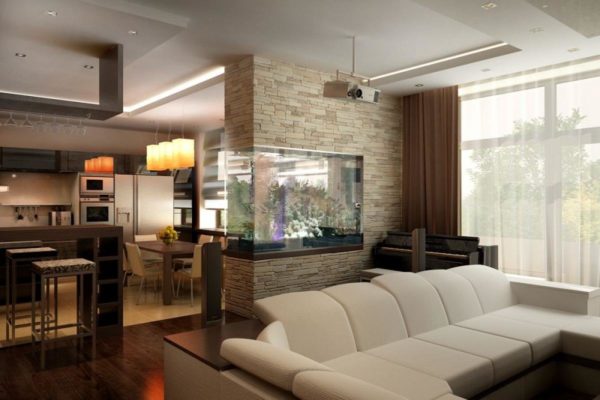
Modern trends in design projects
Having chosen the layout of the future kitchen-living room and determining the arrangement of the main furniture, you can proceed to the next stage - interior design. To make the space look like a single, and not two connected rooms without a partition, you should think through the interior to the smallest detail. Preference should be given to solutions in the same style, so the two zones will be united by a common idea. Consider the most popular areas of interiors.
Loft
The undoubted trend in interior design was the loft style. Simple concise forms, natural materials and natural muted colors have been enjoyed by many apartment owners. The loft leads its history from industrial facilities and industrial style, which is the best suited for the kitchen.
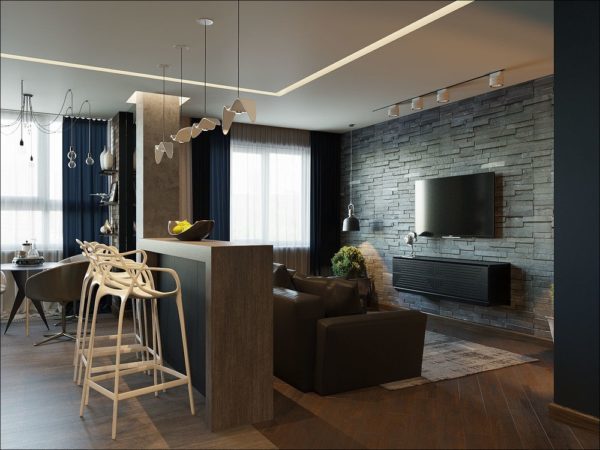
Hoods and ventilation grilles made of stainless steel, open laying of utilities, the abundance of appliances and metal parts in the kitchen are appropriate and fit into the overall concept.
In the decoration of the walls, use fragments of brickwork, for the floors, select a laminate with a pattern for natural wood, in the kitchen area, make floors from ceramic tiles that also imitate wood, add upholstered furniture and chairs with upholstery made from burlap or leather. As a decor, use metal lamps, figurines made of bronze or natural stone.
Read more: Design a small living room: modern ideas for 2019
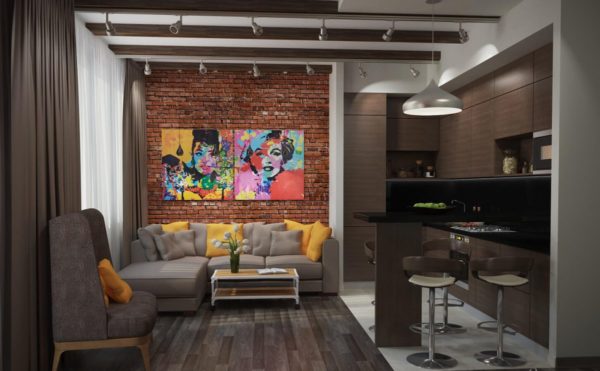
The color scheme of the interior should be in gray, black, brick tones. Shining metal details, glass and leather will be a bright accent.
Minimalism
The minimalism style is practical for open spaces, as it involves a minimum of things. Of course, this will greatly facilitate cleaning, and the room will shine with cleanliness and freshness. The style is based on white, in addition to which the tree serves.
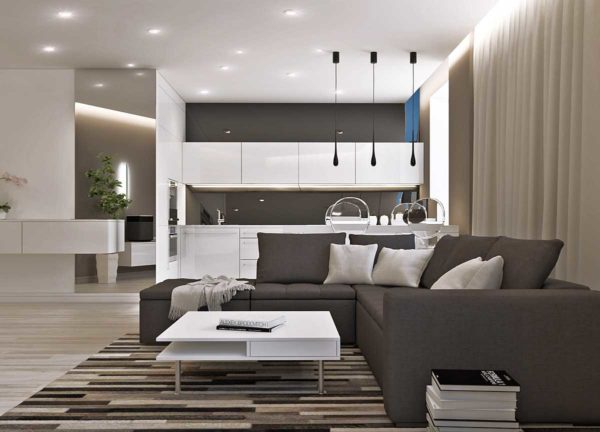
This style requires careful preparation, the kitchen should be thought out to the smallest detail. Built-in appliances, a sufficient number of spacious cabinets are a must for the successful implementation of a minimalist interior.
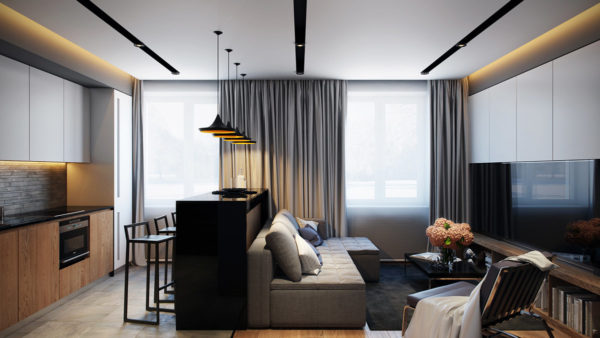
Scandinavian style
This style is an easy minimalist option. Sometimes it’s hard to part with sweetheart trinkets, and I also want to add bright colors to the sterile white interior. Scandinavian style dilutes minimalism with blue, pink and mustard tones. A small amount of decor creates home comfort and does not load the space. Muted tones send the interior to the cold north and warm gatherings by the fire.
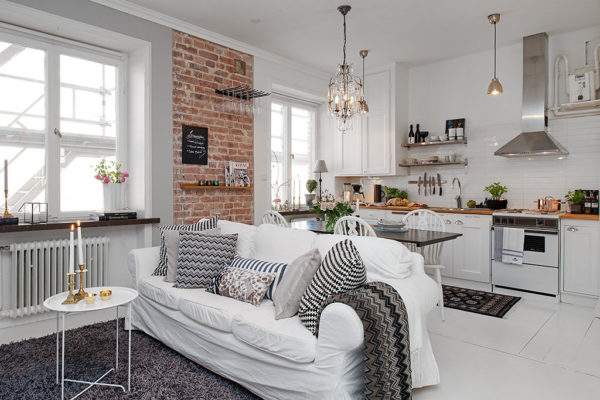
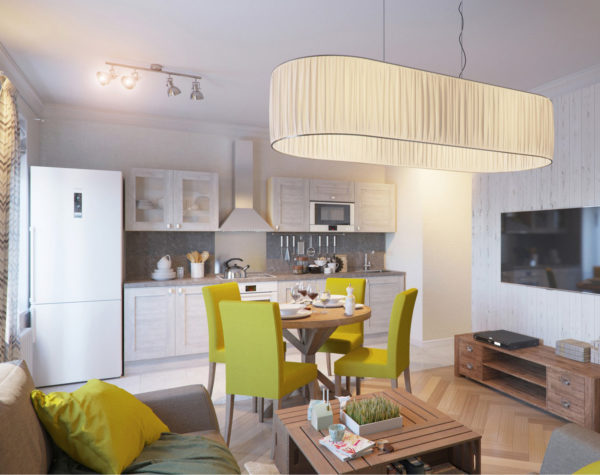
Design features in a studio apartment
Small-sized apartments are increasingly found in the real estate market. Despite its modest size, such housing can be made comfortable, for this it is worth considering the functionality of each square meter. The rational solution may be to combine the kitchen and living room into one space. In this way, you can win extra square meters by reducing partitions, doors and corridors.
Color spectrum
To visually increase the space, you should choose light pastel colors. The kitchen in milky white and beige color fits perfectly in a small room. And dark, bright and contrasting colors will visually overload the space.
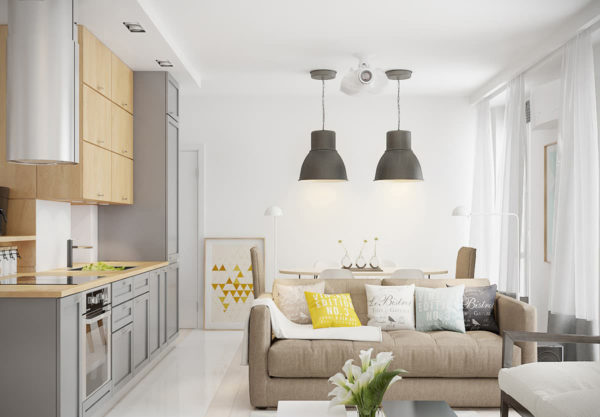
In a small studio apartment, a design in the style of minimalism or in the Scandinavian style is recommended.
Materials
To add depth and volume to the space will help details that reflect light. Glossy facades, chrome household appliances, glass and mirror details of the interior will be appropriate in the combined kitchen-living room.However, when choosing a design, do not forget about the sense of proportion, the abundance of shiny objects will indicate a complete lack of taste of the owners of the apartment.
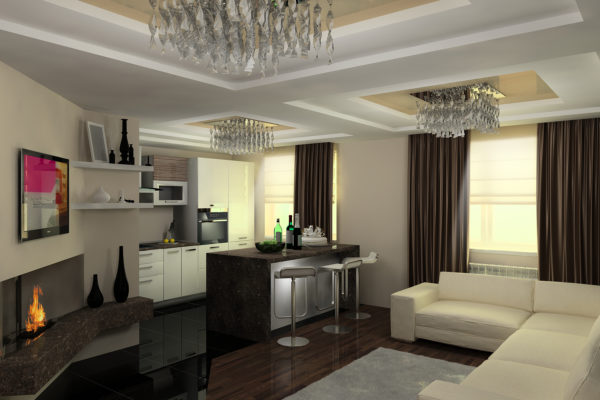
Space
In the combined room should be especially careful when choosing furniture. In addition to a single style and color scheme, it is necessary to observe proportions in size. Upholstered furniture, storage cabinets, kitchen sets, dining group should be on the same "scale".
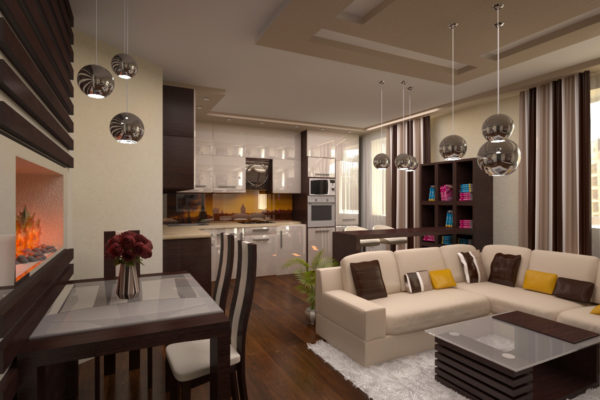
You can visually increase the space using photo and 3D wallpapers. A volumetric image on one of the walls will add depth to the room. Visually raise the ceiling will help a vertical pattern on the wallpaper or curtains, elongated narrow cabinets. The way the laminate is laid can also change the proportions of the room.
Located across or diagonally plank flooring, will transform the room of irregular shape.
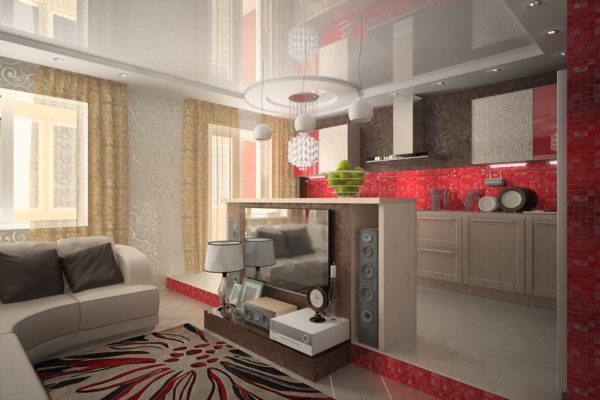
Combining a kitchen with a dining area, a lounge and a reception area has a lot of advantages. Possible disadvantages can easily be offset by a successful design project. The key to the success of a beautiful, functional and comfortable interior will be a careful approach to design, taking into account all the nuances of the premises and lifestyle of the homeowners.

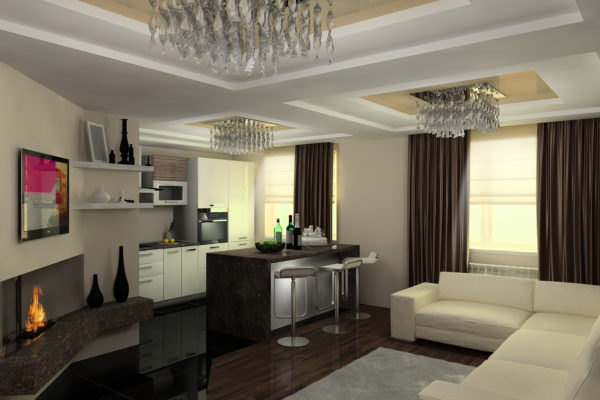
Alas, no comments yet. Be the first!