Before starting a major repair, you should have at least a rough plan. To create it, you just need to use any program for the design of the apartment, which has the necessary functionality. Programs are paid and free. And also some of them are designed only for professionals, however, the applications presented below are suitable for any person.
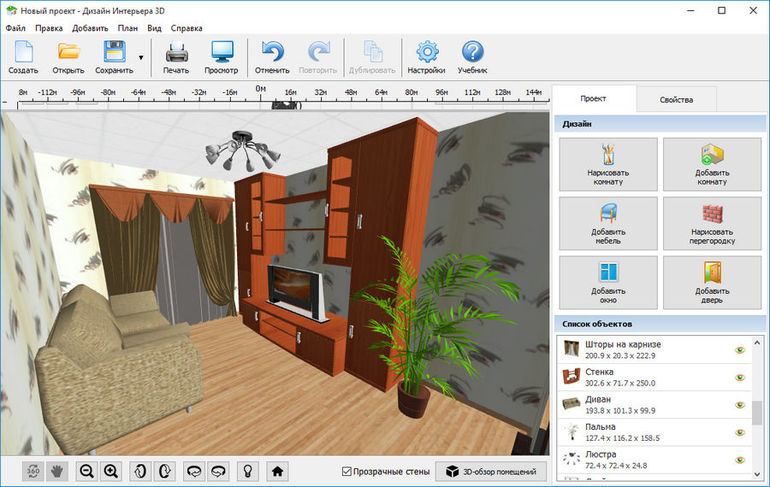
Planoplan App
This program for creating an apartment design allows you to quickly "sketch" the desired interior from real-life furniture, rather than any made-up models. You can work with it in several ways:
- online through a special service;
- free downloading the demo version;
- buying a paid version for professionals.
Planoplan is constantly updated by developers who monitor the opinions of users. In addition, this program has built-in support for the Russian language.
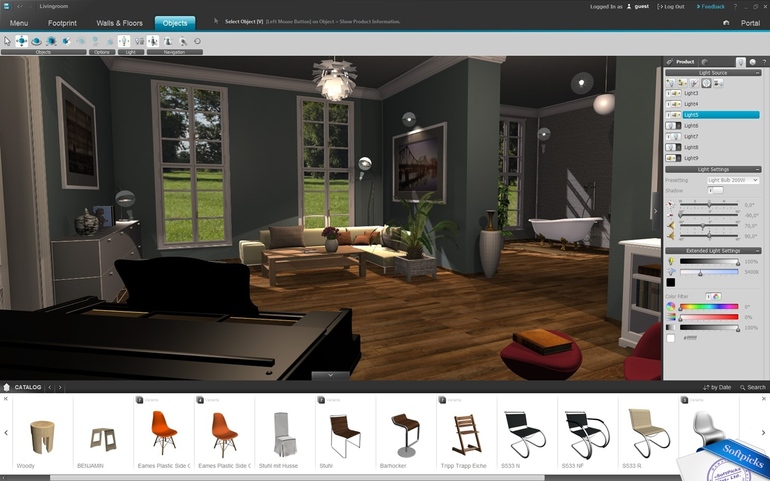
When working on the interior, you yourself can completely think through the layout of the apartment or choose some standard option. This software even has a special feature that allows you to arrange a virtual tour on the resulting premises.
Thanks to its extensive functionality, Planoplan cannot be called a regular scheduler, because it offers the user a large number of possibilities. For example, you can adjust the sunlight yourself and watch how the shadow moves during the day. Many of the materials presented in the program have specifications. And in order to quickly learn how to use this utility, you can watch various video tutorials created by developers and other people.
FloorPlan 3D Design Suite
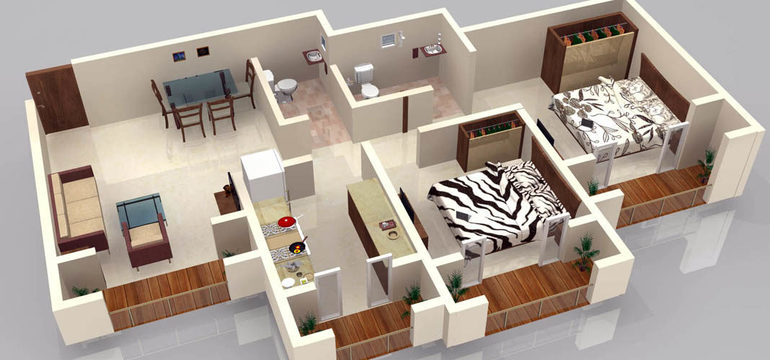
This program for designing an apartment is suitable for real designers. It is easy and very pleasant to work with it, in addition, it contains many advanced functions. In this application, you can not only do planning a couple of rooms, but also carefully work out every important detail.
A distinctive feature of FloorPlan 3D is that the designed room can be viewed from any angle. According to the developers, such a function allows you to quickly bring the project to perfection or notice all its disadvantages. With it, you can not waste time explaining your wishes to the designer, but show him everything clearly. Moreover, the program has special tools to calculate the approximate amount:
- paints;
- Wallpaper
- tiles;
- any other materials.
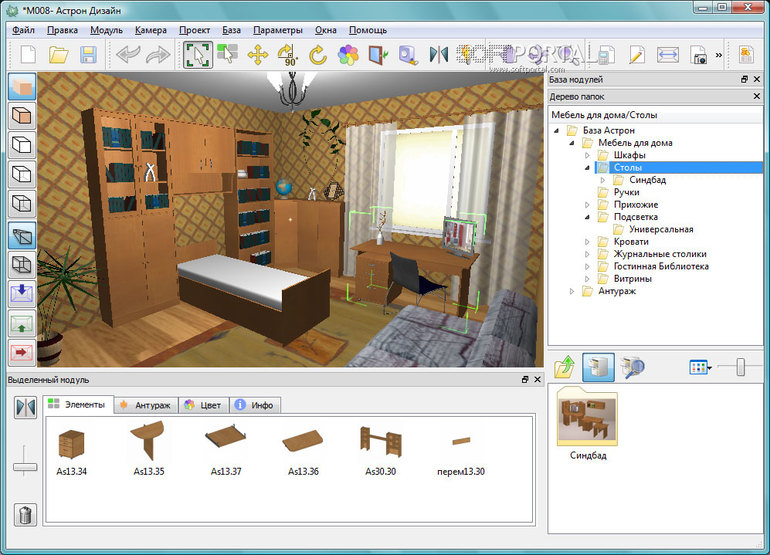
This software does not distract the user from creativity: all routine processes take place in the background and in automatic mode, which allows you to focus only on the project. And when it is ready, you can give it realism with the help of a large database of beautiful textures and other elements.
A special version of Deluxe allows you to do even more advanced modeling of the future home with your own hands. It has many useful features that give the project much more realism. For example, you can configure not only the texture of walls or other objects, but also engage in the adjustment of light. The display of the room can be done based on the illumination, time of day or even the position on the map.
This program for creating an interior takes into account the fact that its users are not professional designers and do not have any training or experience with other utilities. For such people there is a special library, inside which is a kind of collection of typical houses and apartments. It is constantly updated, so you can supplement your project with new details.
If a person has any questions about using the application, then you can deal with them yourself by carefully reading the built-in textbook. It provides information along with experience examples and information.
Sketchup program
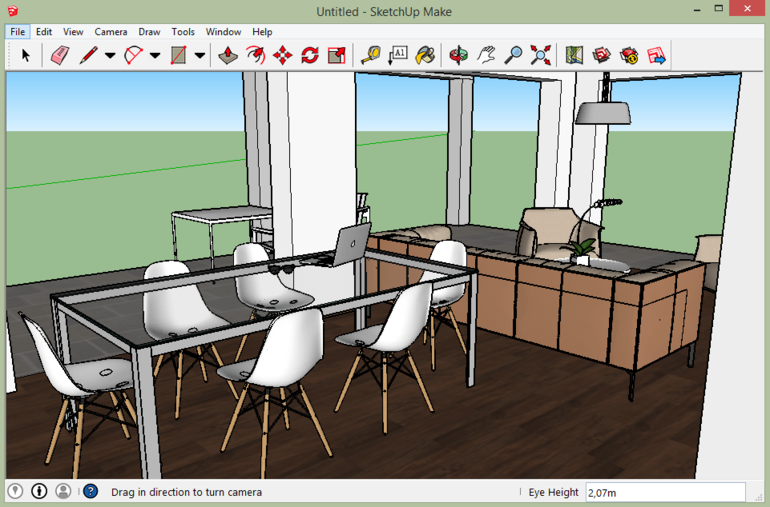
This program for designing repairs or furnishings is distributed in two ways: for a fee and for free. The paid version has more advanced functionality and special features. However, for most users, the regular version will suffice.
Thanks to SketchUp, you can learn how to design high-quality models on your computer, or draw furniture textures and layouts. But there is one minus - This is a fairly small number of different objects for the preparation of apartment design. If desired, they can always be found on the Internet.
This program has a very clear interface and even absolute beginners will be able to quickly understand the main functions of the utility. And also there is one very important tool that allows you to sign the sizes of each element yourself.
This utility makes it possible not only to design houses or apartments, but also to create roads, cars and other items.
It’s best to try installing several programs at once.to find the most convenient option. Each of them is quite different interface, but offers similar functionality.

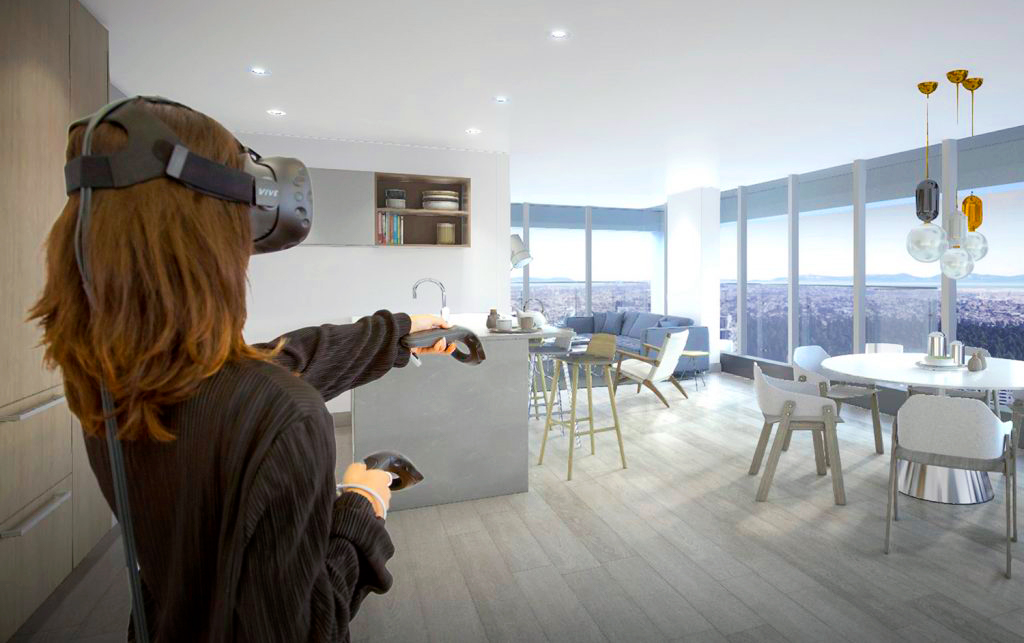



Alas, no comments yet. Be the first!