A narrow corridor is not only a problem of the Khrushchevs, but also of modern buildings. Choosing the right furniture for such a room is quite difficult, as well as determining the design style. But today everything is possible and if you try to solve the problem more responsibly, then from a narrow uncomfortable corridor you can make not only comfortable, but also a stylish room.
Ideas for a narrow corridor
- Visually expanding the space is the main rule that should be considered when designing a narrow corridor. So, having painted the ceiling in dark colors or the use of hinged systems will immediately turn a cramped corridor into a comfortable room.
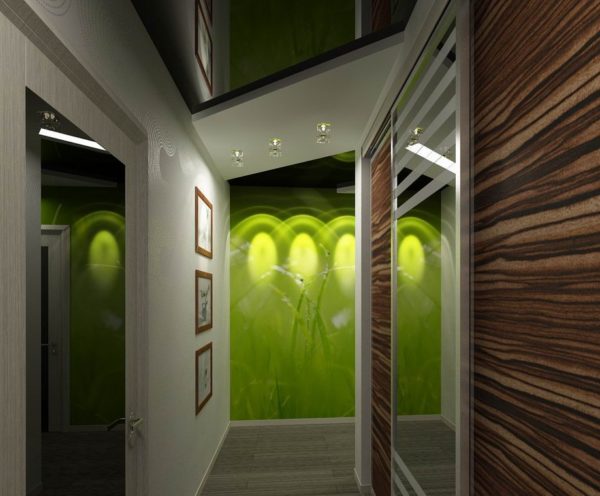
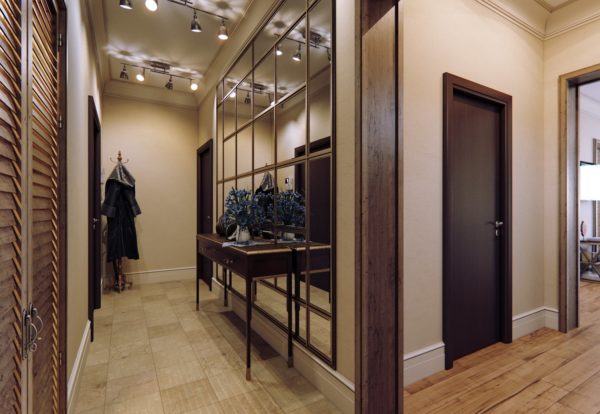
Read more: How to decorate the walls in the corridor - 70 photos
- It is also better to design the floor in a dark color, for example, use linoleum or a laminate under a tree. Ceramic tiles laid out in the form of a checkerboard with beige-brown or black-and-white tiles will also help to increase the area.
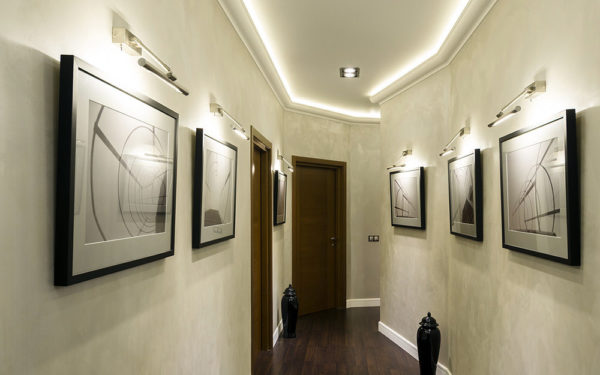
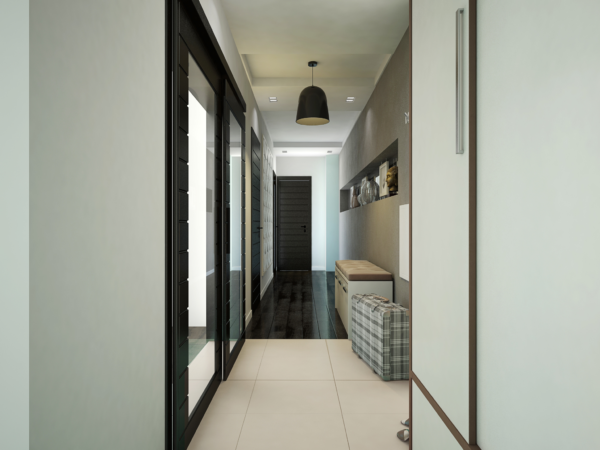
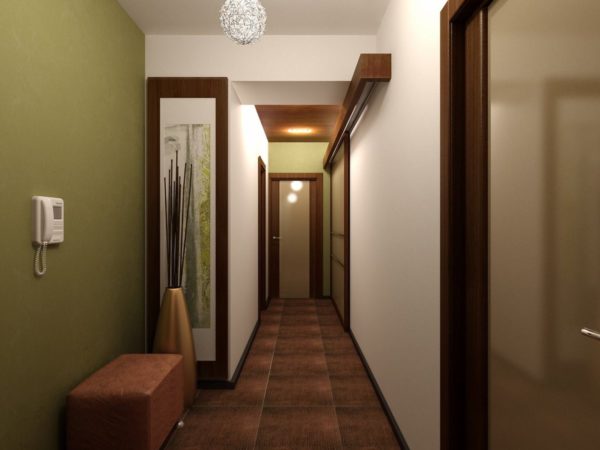
- If it is better to use dark colors for the design of the floor and ceiling, then the walls should be light shades and preferably cold colors. It can be peach, pale olive or soft coffee shades.
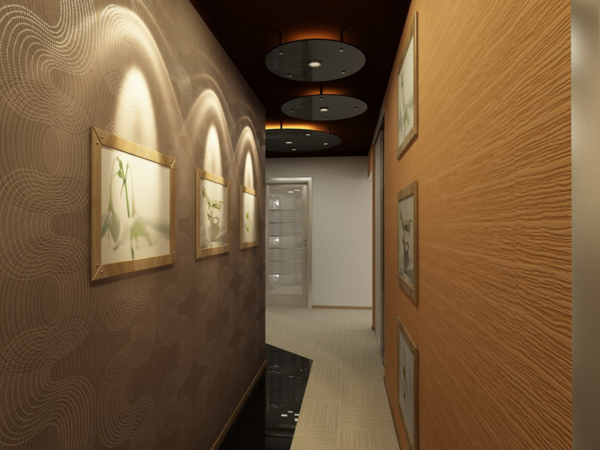
Read more:Ideas of design and interior corridor in a modern apartment
- For the design of walls, moldings or panels are well suited, but you should refuse horizontal stripes, they will only make the already cramped room even narrower.
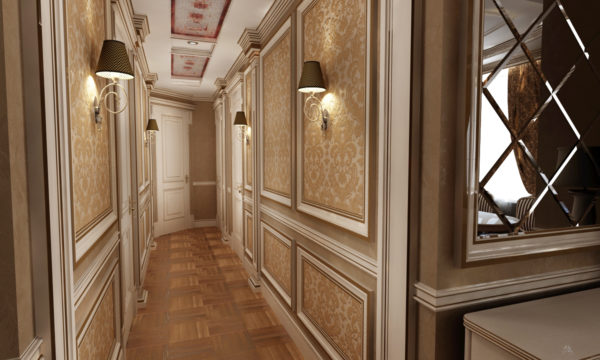
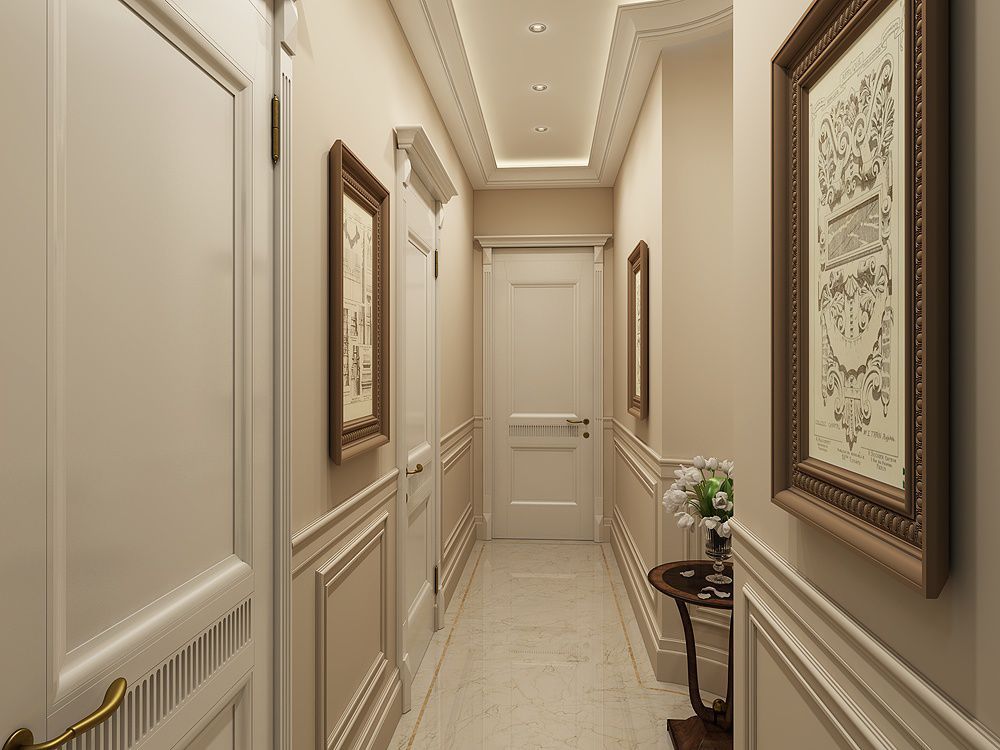
- A small corridor should not be equipped with bulky furniture, sliding wardrobes, open shoe racks and several shelves will be a good solution.
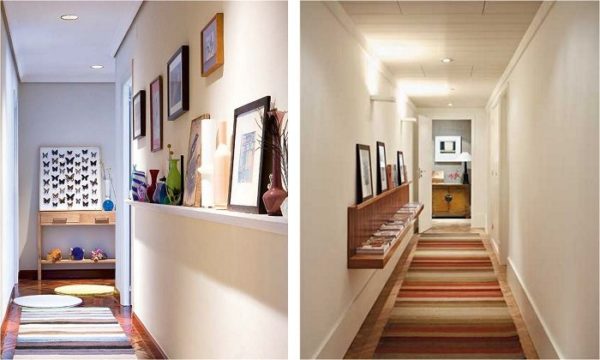
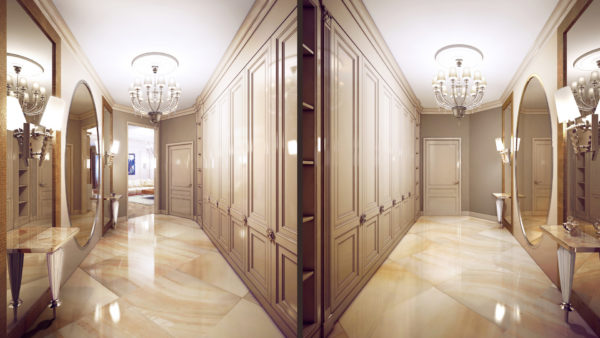
Read more: Corridor design ideas in a modern apartment
In narrow rooms, furniture is best placed only on one side and a width of no more than half a meter.
- Cabinets without doors look stylish and modern, and in order not to show the guests their entire wardrobe, you can use baskets and boxes to store things.
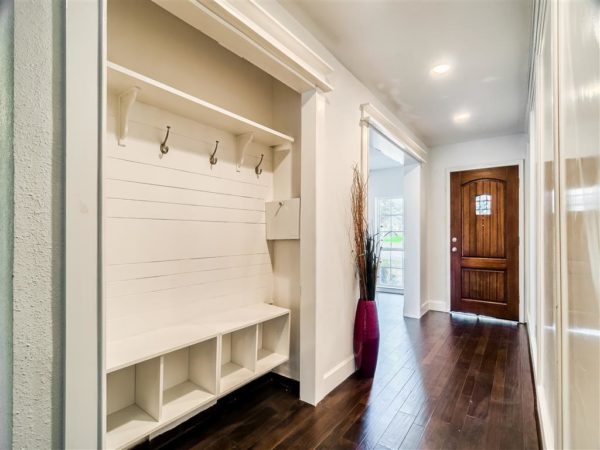
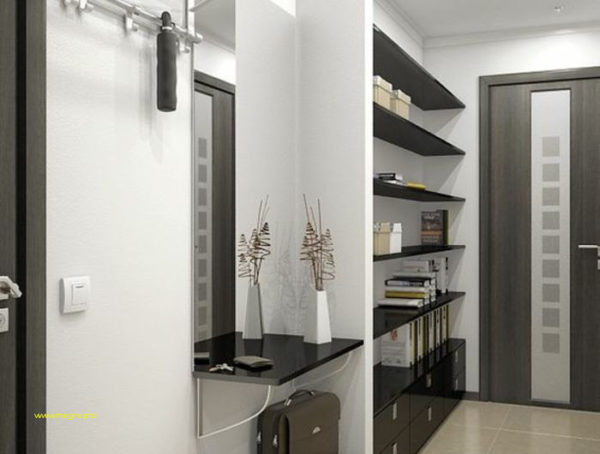
- The winning solution in arranging such rooms is zoning. Here you can separate the front door from the part of the room where the furniture and mirrors will be located. You can select a zone for storing the wardrobe and a free space zone. The assistant in this decision will be the different design of the floor and walls.
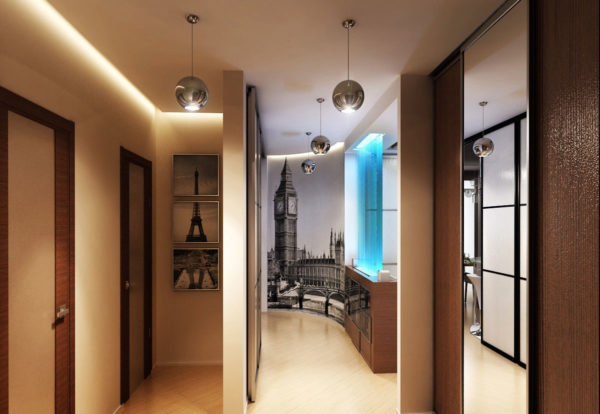
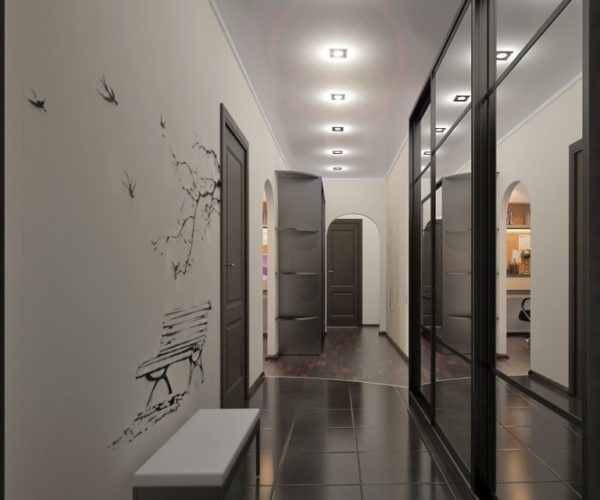
Read more: Ideas for the hallway of your dreams (40 photos)
When you design a room, you should not disregard other rooms, namely the transition. Designers advise changing interior doors to arches, this technique will visually expand the space.
- Mirrors are a win-win option to visually add a little more space to a small room. They can be combined with furniture or freely hung on the walls. More daring designers use mirrors throughout the wall or mirrored doors.
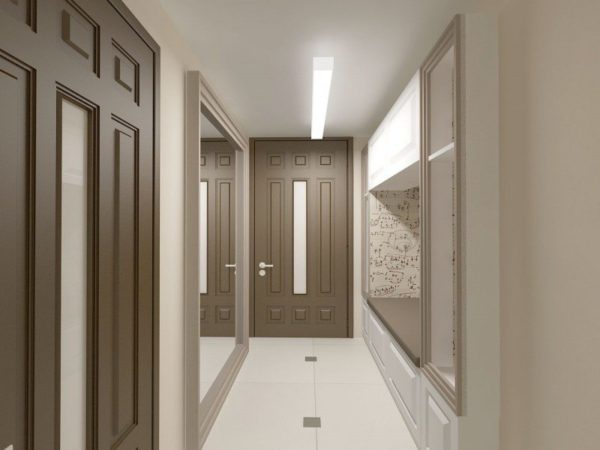
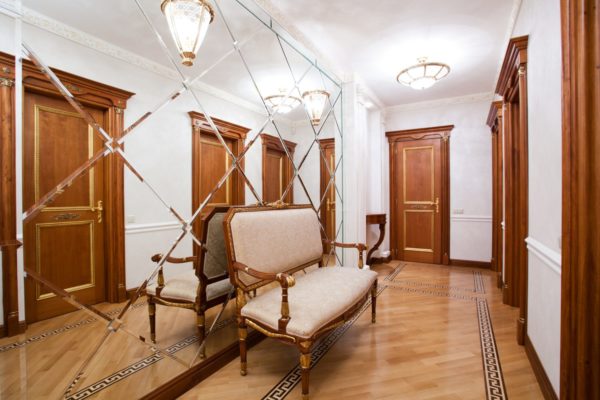
- If you use the right colors for decoration, but do not think of lighting, the room will remain narrow and not comfortable. There should not be dark areas, so we use not only a ceiling chandelier, but also spotlights built in.
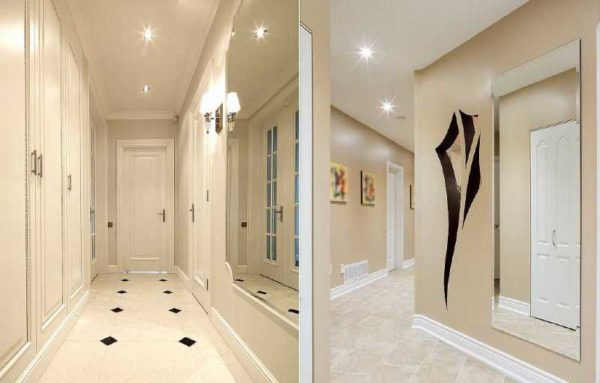
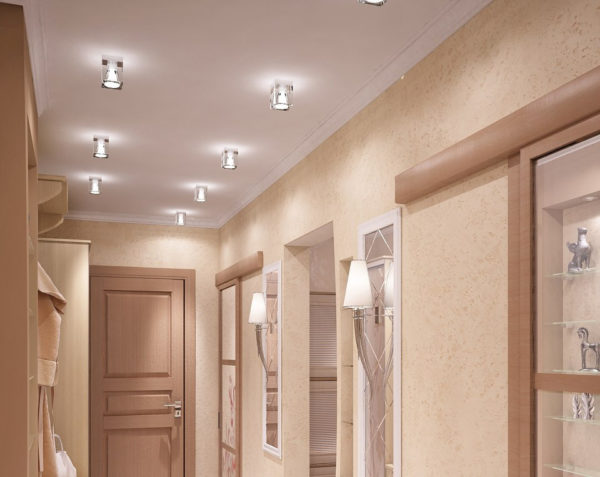
Glossy surfaces will help to make the interior in any room light and airy. A glint of light will create the appearance of free space.
- In such a corridor it is necessary to use all corners as much as possible, it is not necessary that they are empty. Here you can use corner cabinets or shelves, but if this is not possible, then simply put the tables or ottoman.
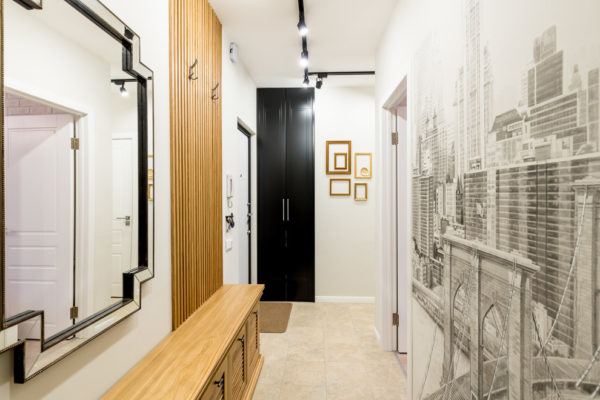
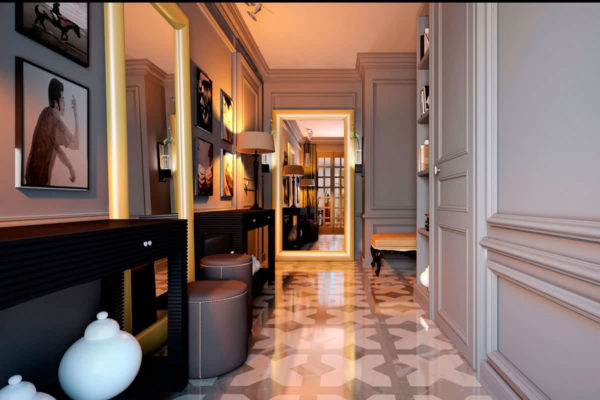
- Any element of the decor will "eat" the space, so the handles on any furniture the easier it is, the better. But even without decor, the room will be uninteresting and even boring, so for decoration we choose an original watch, the best photo, a beautiful picture or two stylish bracelets.
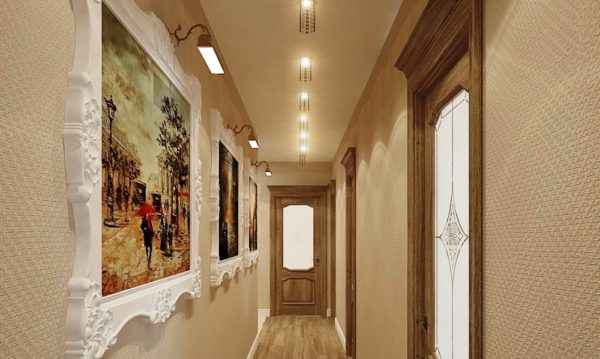
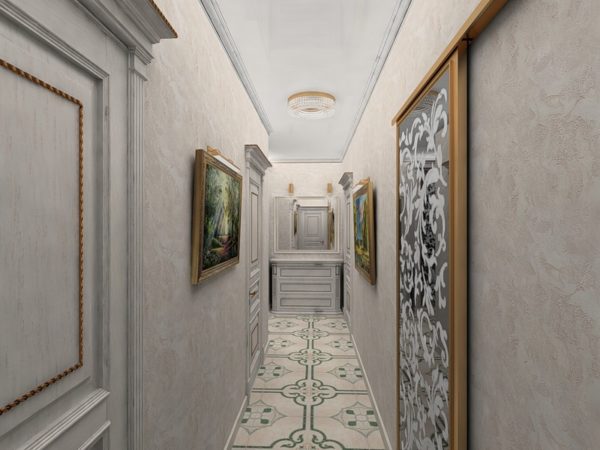
When decorating a room, one should not lose sight of such trifles as key holders, wall shelves and organizers, hooks. It is better to choose such models that will clearly fulfill their functions and become the highlight of the entire interior.
- When choosing furniture, glass furniture can become an original solution. Such elements look eccentric and do not pile up space. The main thing is that the furniture should be made of unbreakable durable glass, this is very important, especially when small children live in the house.
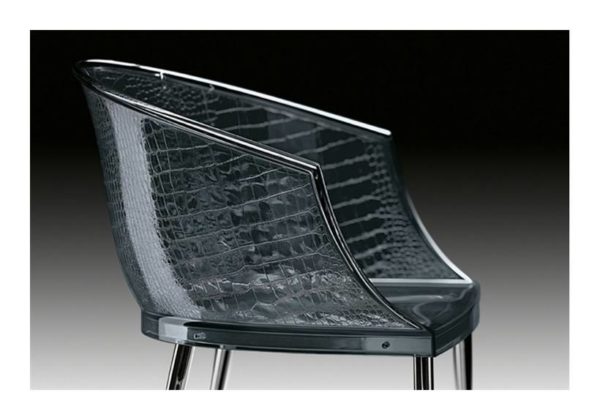
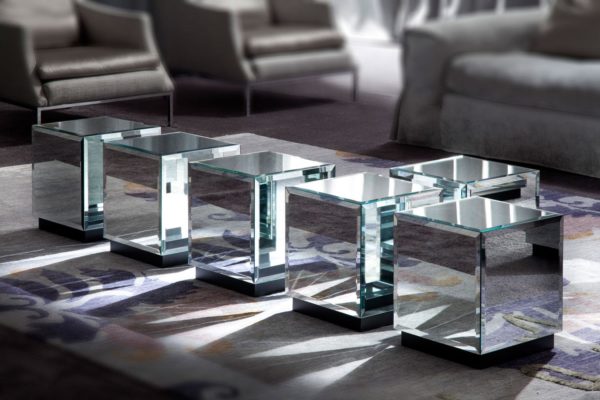
And in conclusion, it is worth revealing three main secrets for designing a narrow corridor. The room should be bright, so we combine a chandelier with lighting or sconces. Cozy, for this we use small bright rugs and functional, the furniture should not be empty.

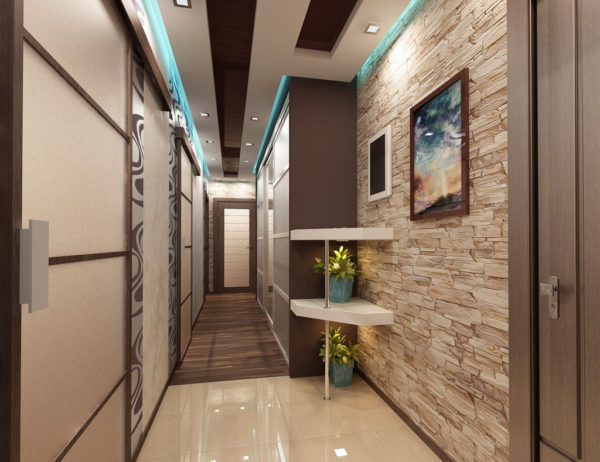



Vera
How beautiful everything is shown here! When I look at your examples, I feel like crying. But I’m out of luck. In our apartment, the corridor is only one meter wide and 3 meters long. And it is also a hallway in which we undress and leave our outer clothing. Cabinets on one meter have nowhere to put. And in the same corridor there are four doors, incl. one input. Any tips with mirrors and pictures are not suitable. Where to hang coat-cloaks in a small Khrushchev?