A house with dimensions 6x6 is a good option for creating living space and living the whole family. With proper distribution, up to 70 m2 of usable area can be made. If the cottage is two-story, then you can design several residential premises. To increase the space, it is better to connect the guest room with the kitchen. So it will be possible to play with color for visual zoning. Bold combinations of plain and printed colors can be used in the interior.
Content
Features of the layout of a two-story house 6 by 6 with photo
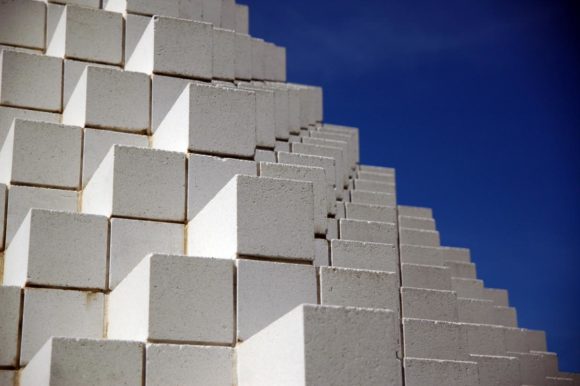
When creating a plan for a two-story 6x6 house, you can save a large amount of finance. With a large area, construction costs increase. The format of the dwelling is a good ratio of cost, usable area.
With a 6x6 format, corridors are almost completely absent. This leads to the formation of free space for living rooms.
The living area can be divided into multifunctional zones by partitions. Cottages with 2 floors allow you to allocate both active and passive parts. The active part includes the kitchen and living room. To the passive - the restroom, bedroom. Often on the ground floor there is a dining room, bedrooms, a room for sharing.
On the 1st floor, guests are welcomed, holidays, meetings are held.
Proper planning is the key to a happy life together. Here you need to adhere to the tips below. It is necessary to choose the right material for future construction. A house with dimensions 6x6 can be built from various materials:
- foam blocks;
- solid or glued beams;
- rounded logs;
- using the frame system.
During the construction of foam blocks, sound insulation and thermal insulation are achieved. The foam blocks do not burn, are durable. With the help of this building material, two-story buildings can be erected in a short time. Construction takes about 1 month.
Wood materials are environmentally friendly. But they can rot or burn. Before construction, wood can be treated with compounds to resist decay. The walls of a wooden house do not need to be plastered.
It is necessary to carefully plan the placement of the cottage itself. Planning is the main stage. Cottage with a size of 6x6 is not large. The layout of the rooms should be such that all rooms are used to the maximum. Corridors should be eliminated or minimized. For a reasonable distribution of space, the bathroom needs to be combined.
Features of the organization of space:
- It is acceptable to connect the living room with the kitchen. This creates room in the room and does not change its functionality.
- To delimit the space between the living room and the kitchen, you can make a bar rack. From window sills, many designers advise making benches or soft sofas.
- In a small house it is permissible to use folding furniture.
6 by 6 houses with an attic are more functional. It is able to increase living space by 2 times. Here you can make 1 or 2 bedrooms. If there are children in the family, it is permissible to make a children's room. Often on the 2nd floor they additionally make a toilet room. It should be placed above the bathroom, located on the 1st floor. Plumbing will be easier to install. A two-story 6 m by 6 house with a wide balcony looks aesthetically pleasing. The presence on the balcony of furniture and a small table will create additional comfort.
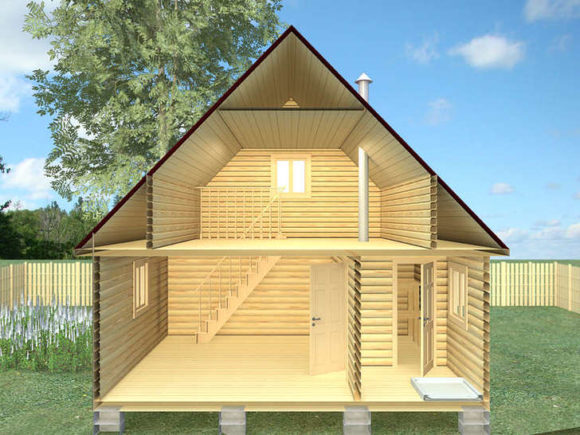
Use the free space below the stairs and the stairs to establish additional storage systems. If there are 2 floors, a staircase is a must. Stair space should be used with maximum benefit.
Carved stairs with beautiful railings adorn the interior. Auxiliary storage systems are often placed under the stairs. It is permissible to adapt each step of the ladder under storage boxes. The interior with such a ladder is comfortable.
The interior of a 6x6 house should be created convenient and practical. For a medium-sized house and its interior, a special design should be used. When creating an interior in small rooms, it is good to use shades of light colors (delicate tapestries and white furniture). If there are large windows, a lot of sunlight will enter the room.
In a country cottage, a fireplace is assigned a certain place:
- It is necessary if the house will be operated year-round.
- Fireplaces are electric and wood with stoves.
- It has two functions: decoration of the surrounding space, the heating function.
The space of the kitchen should be made compact. There should be a minimum of cabinets, household appliances should be selected, as each meter is registered. The table should be folding. The interior of the house made of wood can be decorated with furniture made of natural wood.
It is better to place a bedroom in the attic. Even if the ceiling is slanted, the interior can be made cozy. The furniture here may be of non-standard sizes and will have to be ordered individually.
Planning a square two-story house 6x6
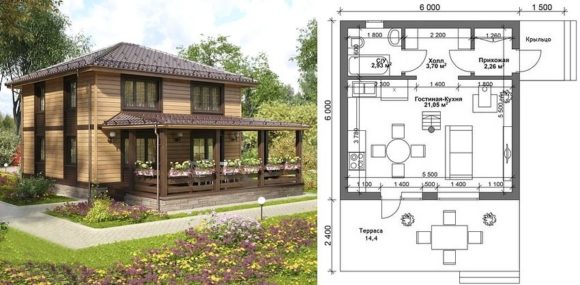
Planning a two-story cottage is carried out on the following grounds.
Classic layout of the 1st floor:
- From the entrance hall you need to make access to the sanitary room and stairs leading to the 2nd floor.
- Behind the partition to organize a kitchen, dining room, future living room. These three rooms need to be shared furniture. This creates space and increases space.
- The kitchen should be closer to the hallway.
- The distance from the entrance to the room to the kitchen should be small.
- The staircase should be located closer to the hallway and separated by a partition. People who move up the stairs should not interfere with each other.
The main difficulty in planning a two-story house is that there should be many rooms on the ground floor.
If the heating system is autonomous, then it is necessary to find a place for the boiler room. You also need to arrange a vestibule, pantry and utility rooms.
How to distribute the area of 1 floor:
- For the restroom it will be enough to allocate 3m2. This area will fit a toilet, sink, bath or shower.
- For the hallway 2m2 is enough. Such an area is quite enough.
- Do not save on kitchen space. With built-in furniture, you can save enough space.
It can be located on the ground floor bedroom or children's room.
Planning the second floor:
- With proper construction, a 6x6 cottage will fit a family of 4 or 5 people. The second floor is passive. It usually houses lounges and children's rooms.
- If there are no children, then one of the premises can be given to a study. That will add convenience to its residents.
- Do not make wide corridors - these are unused spaces.
You can not make a second bathroom.
The main mistakes in planning:
- Distribution of communications away from water areas, which increases the cost of consumables.
- The lack of natural lighting, it is necessary to correctly calculate the number of windows.
- Single entry. A minimum of 2 entries should be made. It will be convenient both in fire protection and for the residents themselves.
Project with an attic
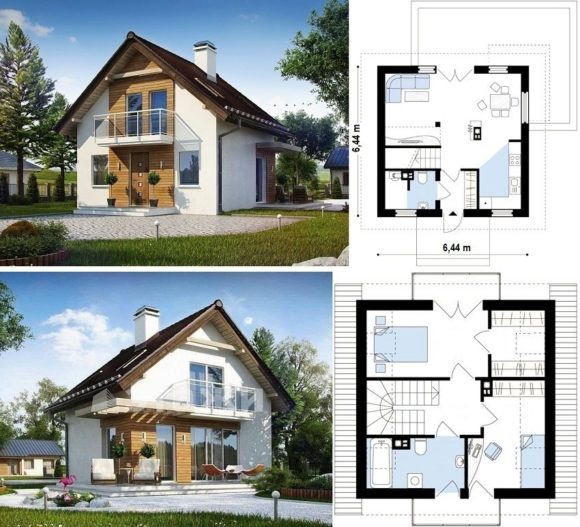
The construction of a 6x6 house with an attic should be carried out taking into account all the necessary requirements. A feature of the attic is its location in the attic space.
The room has a high level of heat transfer, as it is located under the roof. The space must be properly insulated.
Plus, the construction of the attic is the least amount of investment spent on it.
Advantages of a 6x6 house:
- low cost;
- short terms of construction;
- complex foundations are not needed;
- size allows you to build it on a small plot;
- selection of projects;
- it is possible to use any technology (frame, log, beam).
6x6 cottages have many layout options. You can select various materials. Cottages are:
- One-story, in addition to them attach a veranda or terrace. Usually these are summer houses that are being built for summer holidays.
- Two-story cottages are used for living all year round. They are equipped with a boiler room. A veranda is attached to them, both open and closed. The project of the future building can be prepared independently or contact professionals.
Small houses are now popular. This is an economical and convenient option. For a happy and comfortable life in a small space, it is necessary to properly plan with the optimal number of living spaces. On the territory of private houses you can make your own garden, courtyard, recreation for children.

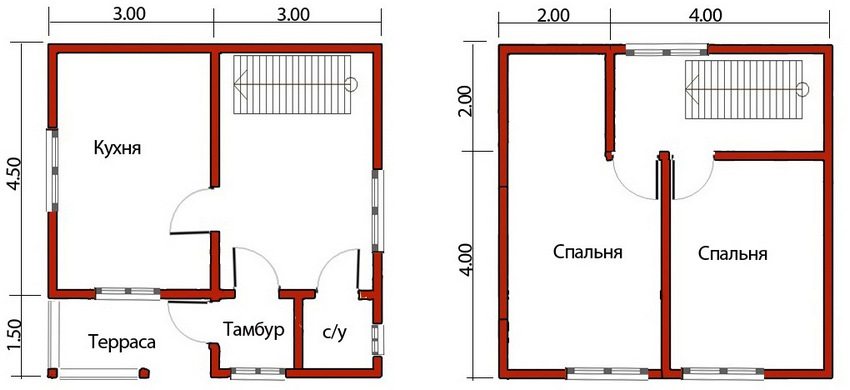



Alas, no comments yet. Be the first!