One-story country houses and now have not lost their popularity. For a comfortable stay of a family with children, projects of one-story houses with three bedrooms are used. In such a house, a family with small children or parents with already grown children and grandchildren can well accommodate.
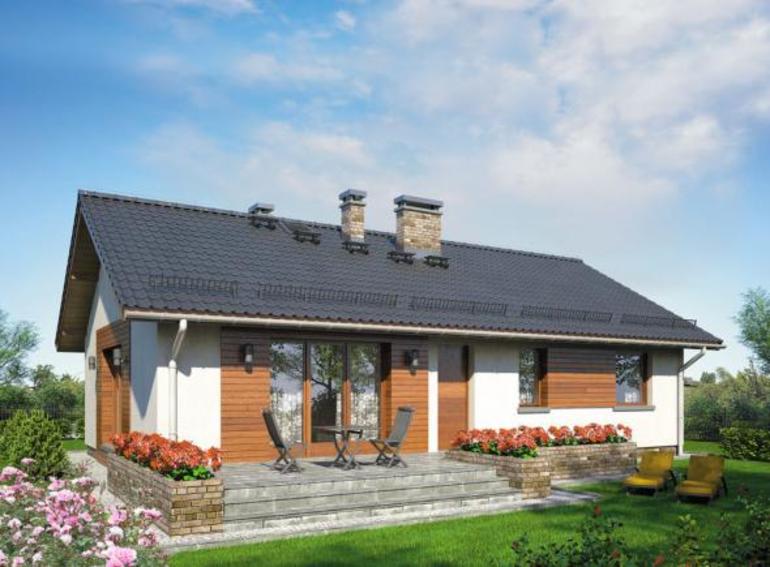
Basically, the project of a one-story house with three bedrooms is designed in such a way that one room is reserved for the owners of the house, and the other two for children or guests.
Content
Purpose of one-story houses
For families with children and older adults, a one-story house with three bedrooms is suitable. Comfortable in such a house and residents with disabilities.
A characteristic feature of such houses is the lack of stairs and adequate interior space. It is convenient and, most importantly, safe to move around.
Building a safe building
One-story house with three bedrooms can be built independently. Initially, a project is being developed.
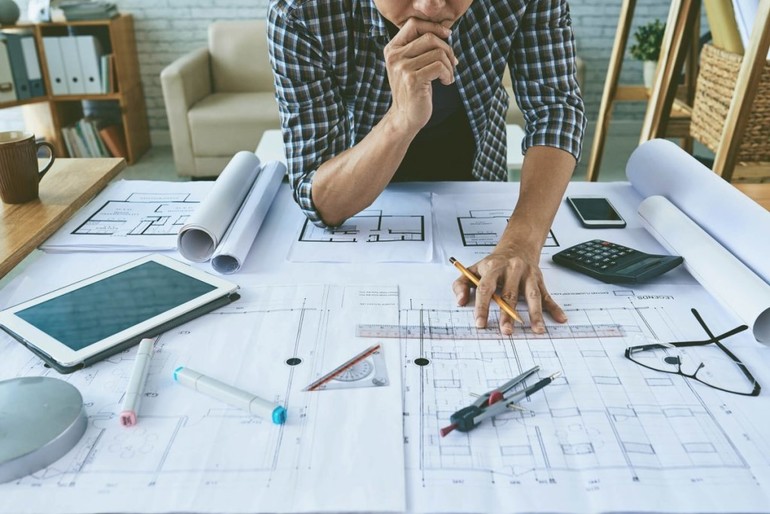
Tip! Before designing, you should study the finished drawings and designs. They will help to understand which cottage will be the best.
Building from scratch on a 3-bedroom house project will allow:
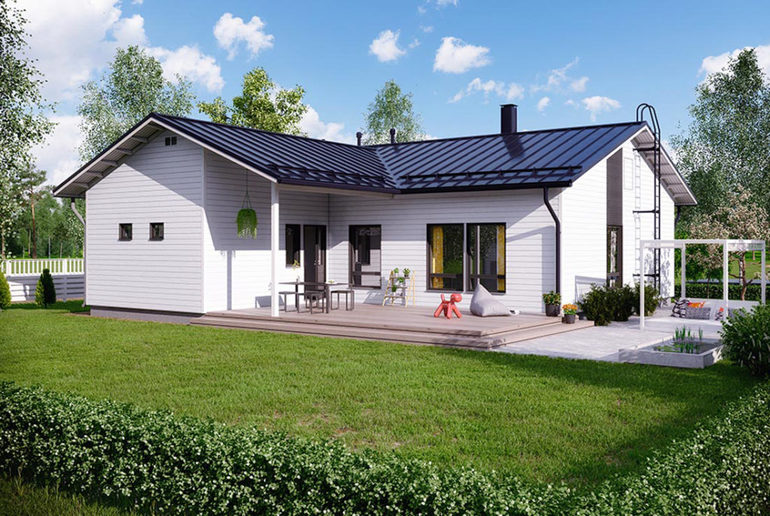
- Make the most comfortable layout for your stay.
- Choose construction materials suitable for cost and quality.
- Pre-calculate the costs of utility bills and electricity.
- Save money.
For a large family (having many children) or when it is planned to live under the same roof for several generations, the best option is to design a 12x12 one-story house with three bedrooms. Such cottages fit perfectly into the landscape of suburban areas. They can be either stand-alone or combined with a garage.
Cottage Design
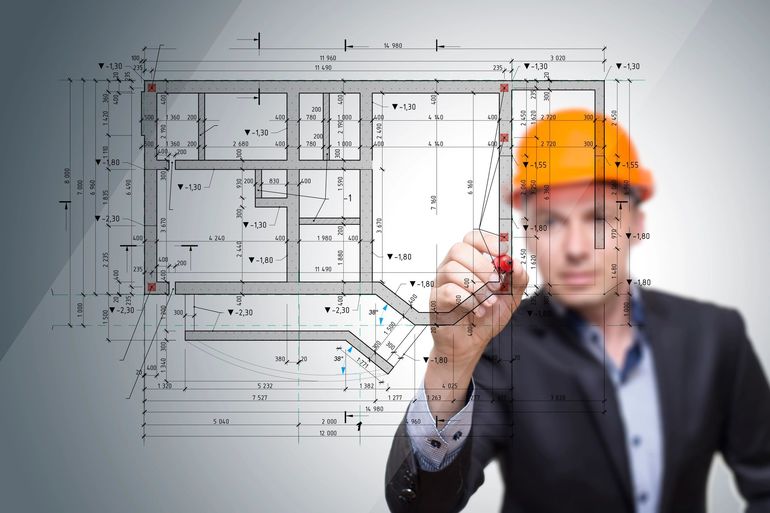
Designing can be done independently, for this it is necessary to consider several options for houses, choose the most suitable project or combine several.
To increase the functionality of the house, architects recommend combining adjacent rooms. Such layouts can be seen in the photographs presented on various resources for builders.
To create a comfortable environment, several rules should be considered:
- The size of the living room depends on the number of people living in the house.
- To determine the area of the kitchen, it is necessary to consider its technical equipment.
- The living room needs a place to place a wardrobe.
- The size of the boiler room depends on the dimensions of the boiler, and do not forget about safety measures.
- The house should have a corridor so that in winter the cold air from the street does not immediately enter the house.
- The rooms where the water supply and sewerage will be placed should be in close proximity.
- For convenience, in a family where more than 4 people live, it is better to equip 2 bathrooms in the cottage.
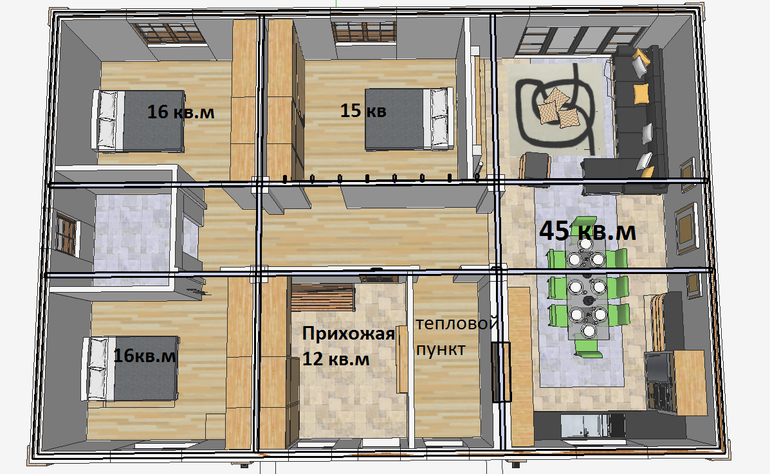
Self-designing will save significantly, but in order to get a beautiful modern cottage, you have to turn to professionals.
Different types of layouts
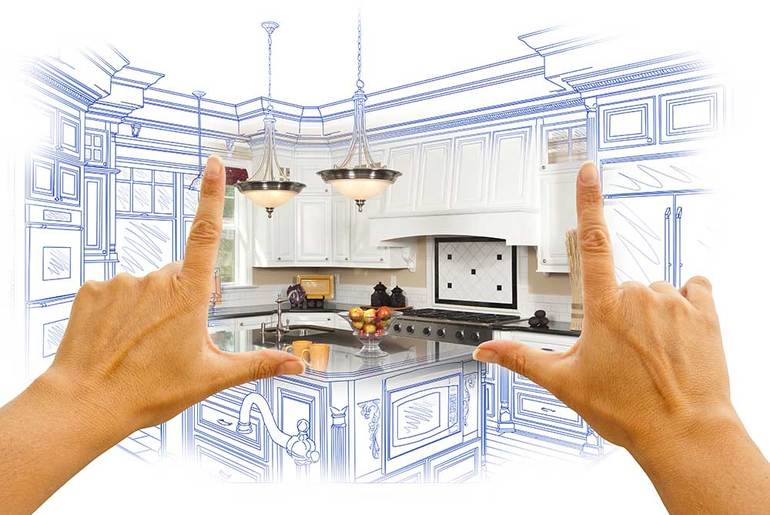
Most 3-bedroom house designs are designed so that bedrooms are adjacent. In this case, there are pros and cons. The main plus is that all the noisy rooms are away. And the minus is that the parent bedroom is located in close proximity to the nursery.
Also popular is a one-story house with three bedrooms, the project of which provides for a terrace. When creating such a project, it is important to know that the location of the terrace from the south or east is optimal.It is very convenient when the exit to it will be located next to the kitchen. This will simplify the removal of dishes, and outdoor gatherings are the main purpose of the terrace.
Another layout involves joint arrangement of the house and garage. In this case, it is convenient when the entrance to the house and the garage is located in close proximity (especially in winter). Instead of a garage, you can equip a carport.
The layout options for a one-story house with 3 bedrooms may be different: with a separate parental bedroom, without a corridor, with two bathrooms, with two entrances. Here, everyone chooses the best option, taking into account various factors. The main thing is that the family should be comfortable in the house.





Alas, no comments yet. Be the first!