Two-story 10 by 10 houses are gaining great popularity due to economical construction and maintenance. But these are not all the pluses of these buildings; they make it possible to obtain spacious housing without owning a large plot, since its layout will allow the construction of additional premises. Such a house makes it possible to comfortably live in a large family, where each person will have his own personal space, will not be deprived.
Content
Design Features
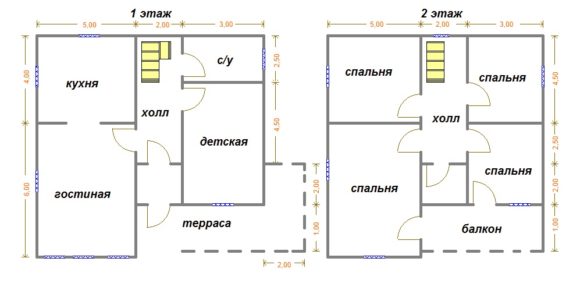
Designing a house helps to visualize the type of future housing, the arrangement of rooms and stairs. Much attention should be paid to the place that will be allocated for the stairs. The best solution is to place it in the center of the hall, so it will not take up much space or in the corner it will allow you to use the area under it as a storage room or an open workplace.
If children, elderly people or people with disabilities, bedrooms, children’s rooms, it’s better for them to place them on the first floor.
The solution may be the basement. If there is a need to obtain additional space, then the presence of an underground tier will be welcome. It can accommodate different rooms, depending on desire, from residential to utility, it can be bedrooms, a living room, a sauna, a bathhouse, a relaxation room, even a small indoor pool. Provide this room with good lighting, heating and do not forget about good ventilation.
First and second floor
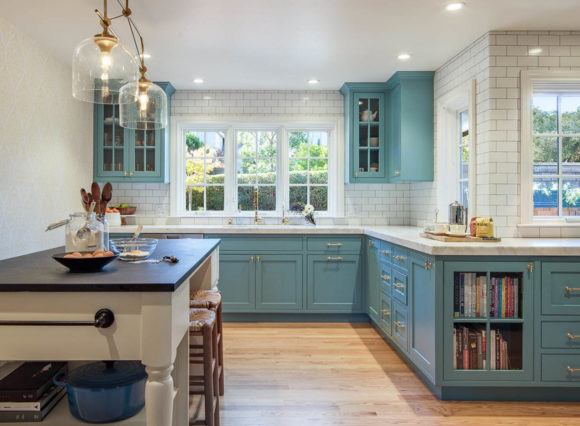
According to the standard, common premises are located on the first level, these are:
- kitchen;
- living room;
- canteen;
- hallway;
- guest bathroom;
- boiler room.
On the ground floor you can place: an office, a nursery, if there are children in the family, then the best solution is to place it on the first floor. It is good to combine the kitchen with the living room or dining room, as a studio layout is a good option to save space. Avoid long corridors, too large hallways.
On the second tier you can place:
- bedrooms;
- lounges;
- personal accounts;
- dressing rooms;
- large bathroom, better separate.
It is necessary to design the second floor so that the staircase does not interfere with comfortable movement. On this floor there are technical rooms, it can be a pantry, a washing room, a drying and ironing room. The second floor is the personal space of the owners, but often the guest room is included in the layout.
Additional premises
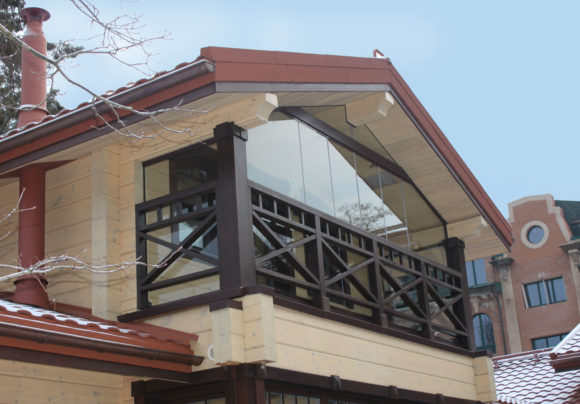
To increase the space erect various extensions:
- balconies;
- loggias;
- terraces;
- the verandas.
The houses are being built with a basement and a garage, in some projects there are attics and bay windows, they are reflected in the drawings and photos. These rooms have their own atmosphere of comfort, especially if they are open, this allows you to enjoy nature and fresh air. Buildings bring comfort and decoration for housing. A house with an open veranda looks more attractive than without it.
Attic is a way to expand your possessions. The design of this floor extension may be different. There may be several bedrooms, an office, a gym, a billiard room, a playroom for children.
When adding this structure to the project, it should be borne in mind that the lower tier should have a very massive structure, since there will be a large load.
It is necessary to take care of sufficient lighting, often use special windows, additional lighting.
It often happens that the veranda is confused with the terrace or simply do not see the difference, because of which it often happens that it turns out not what was planned. Now private houses without a veranda are a rarity. The extension is a good weather protector and can serve as a storage room. It happens that the veranda is converted into a room. It is necessary to insulate this building, to conduct heating. The veranda is suitable for people who love nature, can serve as a place for breeding seedlings and growing flowers.
Projects of 10 by 10 houses without a garage can be found less and less. The location of this supplement can be varied, it can be located in the underground floor, be part of the first floor or as a separate structure. Here you can arrange the heating room, this will provide heat not only the house itself, but also the garage. Especially the garage and basement is relevant in areas where the winter is really cold.
The choice of material for construction
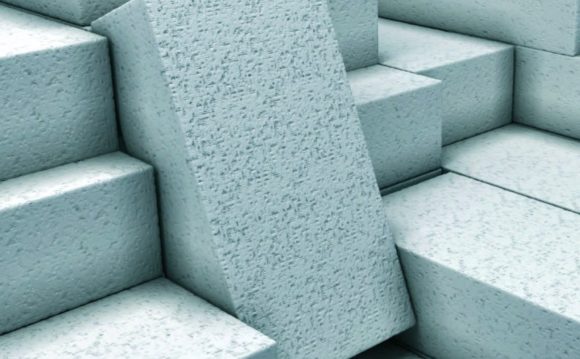
The first is the building material, on which many factors depend: the strength of the structure, sound insulation, the climate inside, frost resistance, thermal insulation.
When choosing a material, the main criterion is strength. Materials can be divided into three groups:
- brick, stone;
- concrete materials;
- tree.
Buildings made of bricks are very resistant and durable, they are well resistant to weather conditions. Despite the great popularity and attractiveness, brick is an expensive material due to which it is necessary to transfer not small costs, it has high thermal conductivity, which will require enhanced heating or additional insulation of walls and floors in winter.
Building blocks begin to displace brick, this is due to the affordable price of the material. Blocks of different sizes, thicknesses and formats are produced, which allows you to build a cottage with a complex structure. But there are several drawbacks that can alienate the choice of this material: high water permeability, the need to make not only the internal finish, but also the external one, many of the blocks are fragile due to which they will begin to crumble over time, especially if the work was done poorly.
If it was decided to use a tree, then you should choose a building from the log or beam. A wooden house has the smallest load on the foundation. But there are disadvantages of such buildings: they are not durable, since any wood is prone to decay and it shrinks.
The best option is to lay all communications at the initial stage of construction. It will be important to take them to the second level of the house, for this a project with a complex wiring of communications is needed. It will be necessary to install a pump that will circulate mustard water throughout the building.
It is necessary to consider the possibility of installing a fire alarm in the room, with sensors that respond to smoke and temperature increase. Do not forget about the garage, porch and attic.
Standard projects
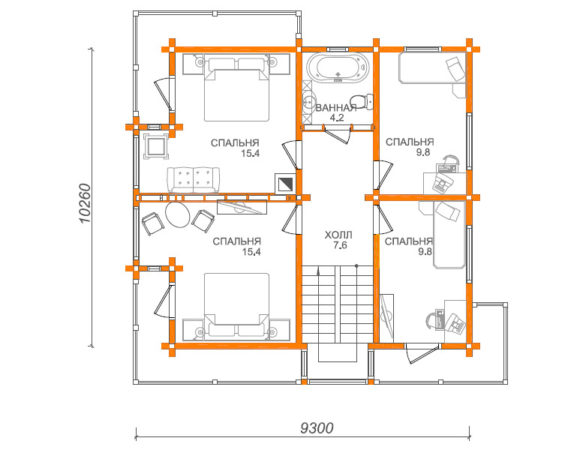
Examples of house design are many. Classic - ground floor location:
- kitchens;
- living room;
- the dining room;
- hall;
- wardrobe.
On the second are three bedrooms, a wardrobe and a bathroom. When building a house where older people will live, the layout should be changed. On the ground floor there is a kitchen combined with a dining room, a bedroom, a living room. Such a layout of the house will allow you to get rid of constant walking up the stairs. If children live in the house, for them also place a nursery and a playroom on the ground floor.
The project of a 10x10 house with an excellent layout of 2 floors with a library:
- The project of a two-story brick house includes a ground floor, on which are located: a relaxation room, a large, spacious library with a workplace.
- On the ground floor there are standardly located: a living room, a dining room combined with a kitchen, a guest bathroom, a small hall and a dressing room for upper things, shoes.
- On the second floor there are three rooms with dressing rooms, an office with access to a balcony and a bathroom.In addition to the house there is a glazed porch and a room with a garage for two parking spaces.
The house, as well as the annexes, are made of brick, the roof of the house is made of metal.
The 10 by 10 bunk house is comfortable to live in and looks attractive. It is well suited for a large family, where everyone will receive their own personal corner. The cost can be both economic and more expensive. It depends on the selected material for construction and installation works. But do not save on materials and work, then the house will stand for a long time.

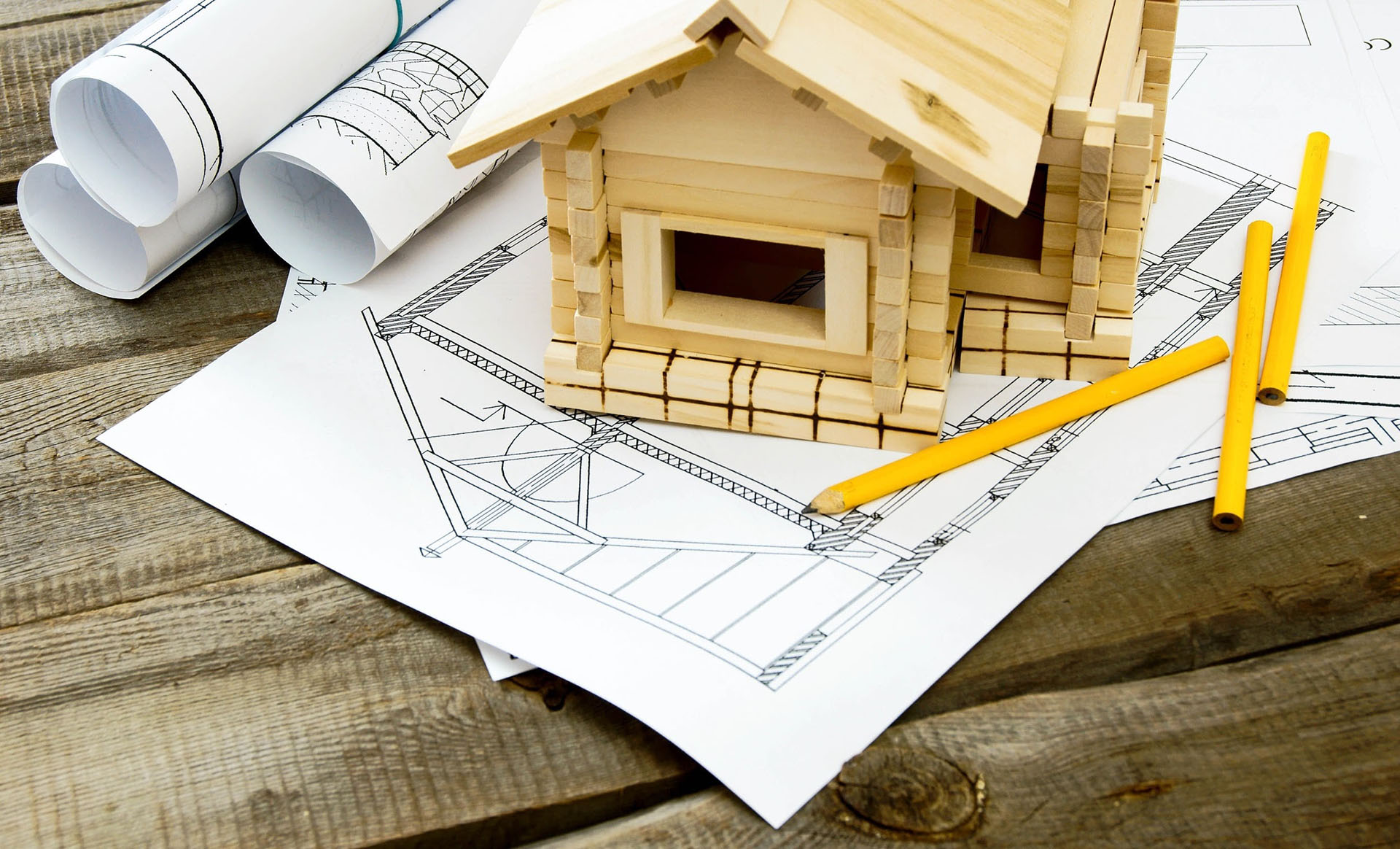



Alas, no comments yet. Be the first!