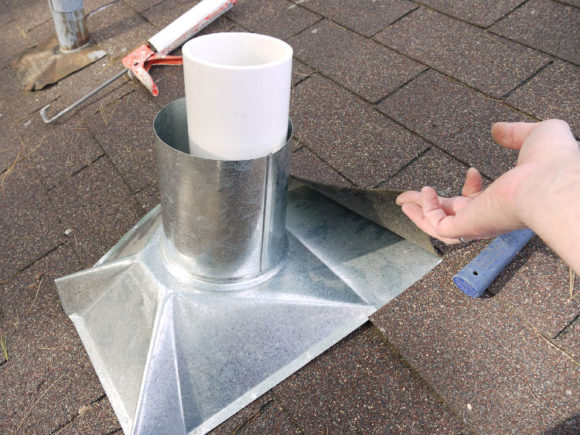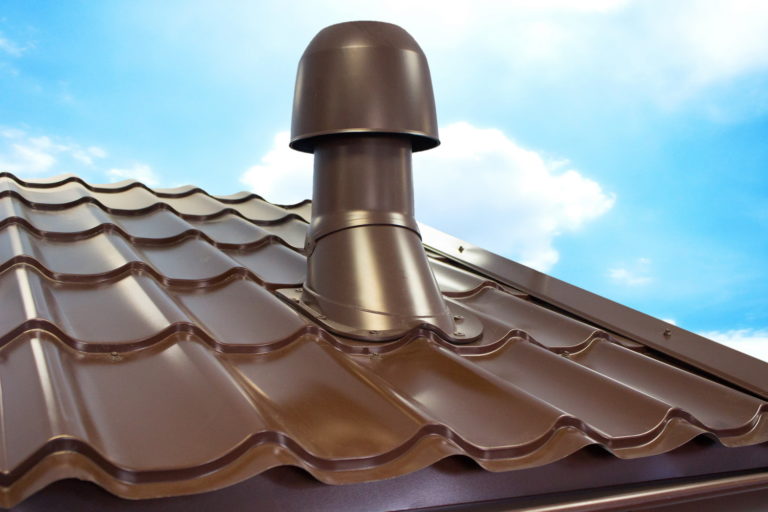During the construction or reconstruction of a residential low-rise building, ways of natural ventilation need to be considered. Sanitary requirements require the outlet of ventilation pipes to the roof. A well-designed diagram and accurate installation of the roof exit in combination with a correctly selected method of installing the pipe will ensure natural air circulation in all rooms and quick ventilation.
Technical requirements for a ventilation system in a residential building
Ventilation is necessary for the influx of fresh air into living rooms, the normal operation of the sewer system and gas equipment, the ventilation of the attic space and other office rooms, and the maintenance of moderate humidity in them. To design an effective system of natural air circulation in all rooms, the technical conditions should be strictly followed.
- Ventilation pipes should have a minimum of bends from the beginning to the exit to the roof. Avoid right angles by dividing them into slightly less sharp turns. Ideally, all communications should be strictly vertical.
- All functional parts of the house need a separate ventilation duct. It is extremely undesirable to combine the pipes of the kitchen hood, ventilation of the sewer riser, attic space, living rooms.
- Roof ventilation exits should be located in the highest place - close to the roof ridge or pass through it.
- The quality of the fittings that are installed on the roof also affects the efficiency of ventilation and the microclimate in the house. They must be durable, airtight, contribute to the unhindered movement of air and remove excess moisture.
- It is necessary to correctly and reasonably select additional elements - droppers, aerators, deflectors.
The effectiveness of ventilation largely depends on the correctly selected location of the ventilation outlet and the proportions of all elements - the diameter of the channel and the height of the outer part of the pipe. These points should be considered at the design stage.
An improperly implemented ventilation scheme threatens with such unpleasant problems as:
- mixing unpleasant odors from the kitchen and bathroom and their distribution in living rooms, slow elimination;
- poor natural air circulation, low efficiency of forced ventilation systems;
- periodic appearance of reverse draft in the ventilation system;
- freezing ventilation ducts.
When designing the ventilation system of a residential building and installing all the nodes, there are many nuances that are not obvious to people who are not involved in construction. For advice, it is better to contact experienced specialists.
Installation of ventilation outlet

The installation method depends on the type of roofing, its age and condition. In general terms, it consists of several key steps. If all the work is done carefully and in compliance with technical requirements, the roof service life will not decrease, and the life of the inhabitants of the house will become much more comfortable.
- Mark the locations of the ventilation outlets for all functional areas of the house according to the pattern.
- Cut the main hole in the roof and the inner layers of the roof, mark and cut out the places for fasteners - self-tapping screws or bolts with nuts.
- Clean all surfaces from debris, dust and moisture, degrease.
- Glue the gasket onto the liquid sealant and install a transition element in it that connects the internal communications and the outer part of the pipe to the top.
- Securely fasten all parts of the structure.
- Take care of the final tightness of the area inside and out.
Since the installation procedure of the ventilation pipe on the roof involves a violation of the integrity of the roofing, insulation and waterproofing, it is important to seal the joints and joints at all stages of installation.
With a thoughtful approach and following a few simple rules, you can significantly improve the quality of life of your family by installing a natural air circulation system in the house. Before performing work, you should carefully think through all the steps and study the instructions. A properly arranged and correctly installed ventilation system will function properly, regardless of weather conditions.





Alas, no comments yet. Be the first!