Summer, warm evenings, country gatherings with family, with friends, heartfelt conversations over tea. What could be better than outdoor recreation under the singing of birds, the smell of barbecue? All this will become especially comfortable in your own summer kitchen. Such an attribute in the country is simply necessary. Therefore, there are many offers on the market designed in both expensive and budget options. The choice is the summer resident. One of the preferred options is to build a summer kitchen with a barbecue or barbecue on your own. The photos and projects proposed below will help you make a choice.
Content
Planning to build a summer kitchen
The beginning began - the identification of important points in the development of a summer kitchen project for a summer residence. They will help in a clear construction process.
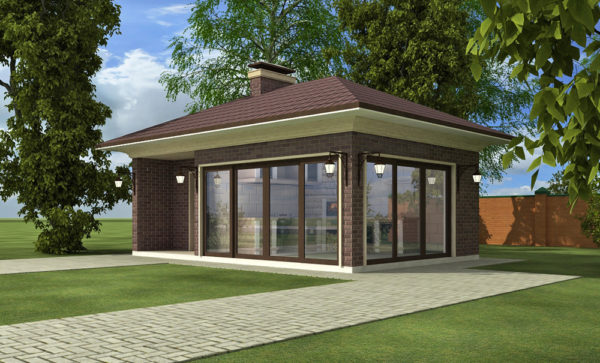
- Destination.
Frequency of use of summer cuisine: seasonally or all year round? If the kitchen is only for summer, it can be in an open or semi-open version. If you intend to use it in the winter, then - covered, with heating.
Read more: Biofireplace: main characteristics and how to use it
It is worth considering the range of dishes planned for cooking in the summer kitchen. If limited to barbecue, charcoal fish, barbecue, it is enough to build a barbecue. Preparation of blanks for the winter, other complex dishes will entail the arrangement of the workspace, summing up communications, the ability to connect household appliances.
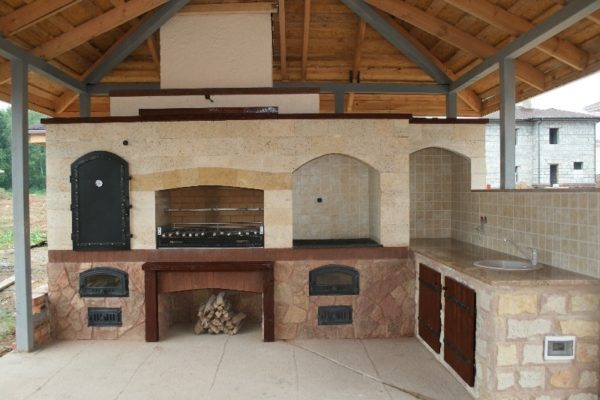
- Area.
Depends on the number of people constantly staying at the cottage, on the destination of the prepared dishes, on the planned number of frequent guests. The last is impossible to calculate. The main thing should be spacious and comfortable for the owners themselves.
- Budget.
Timing, materials for construction, design, equipment with household appliances directly depends on the amount of financial resources budgeted. At the same time, the amount may vary from the area of the premises, from the costs (additional communications).
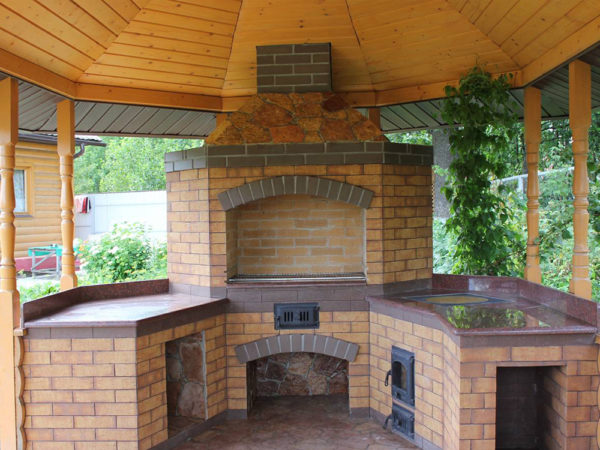
- Accommodation
The summer kitchen can be an extension to the house, porch, and also be a separate room in the country with a barbecue or barbecue. When planning its placement with your own hands, it is advisable to take into account the remoteness from centralized communications. The supply of water, gas, electricity can significantly affect the budget. Photo projects and ideas below will help summer residents make a choice in their favor.
If it is not possible to connect electricity, if the kitchen is being built as a separate structure, the alternative would be to purchase a diesel, gasoline or gas generator.
What are summer kitchens like?
The completed summer kitchen can be a structure that is minimal in form, size, materials used. But it can be a work of design art in combination with the style of a residential building on a summer cottage. Let's talk about two main types of summer kitchens.
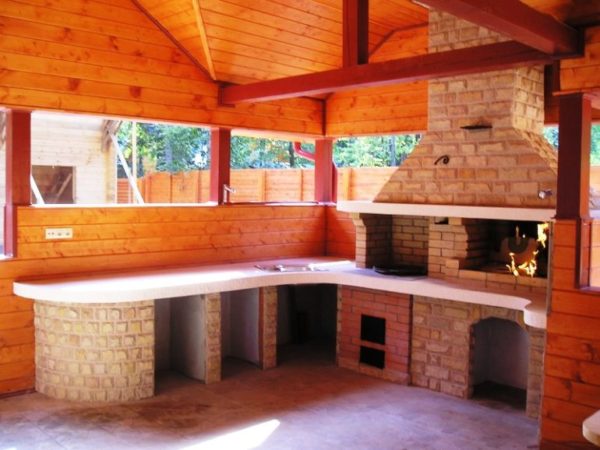
Closed kitchen
Floor, walls, windows, roof - constituent structures of the closed type. Materials for the construction of a summer kitchen in the country can be a brick, timber, log - everything that applies to ordinary houses.
Indoor buildings with barbecue or barbecue can be used in all weather conditions, and for the winter period equipped with a heating system.
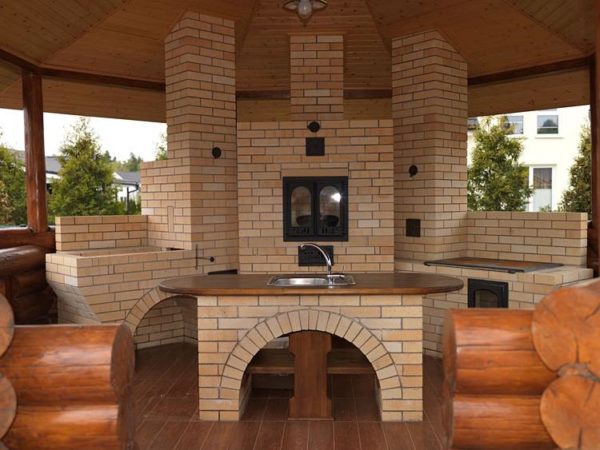
The interior and technical solution in this case is selected without restrictions. The closed premises will ensure their safety from temperature extremes, precipitation. Photos and projects of similar buildings are proposed below.
Read more: DIY garden paths at a low cost
Closed summer kitchens are often used as guest houses. At the cottage with a barbecue or barbecue, you can wait out the rain, heat, hide from the wind, the invasion of insects and cook a delicious barbecue. This is their undoubted advantages.
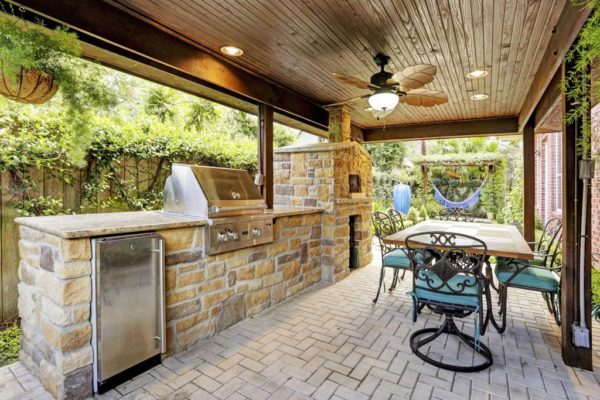
The disadvantages are rightly attributed to: more serious design, increased construction time, quantity and quality of materials. The construction of a closed summer kitchen is a laborious and high-budget process.
Open kitchen
Summer kitchens in the country with an open barbecue are built on the principle of arbors, terraces. The concrete base is laid with paving tiles or wooden flooring is made. Bearing beams are fixed to the site, which hold the canopy, the roof. For supporting beams, metal or wooden structures are used. In the decoration of open kitchens, light fences made of fabric, wood, stone, metal are used.
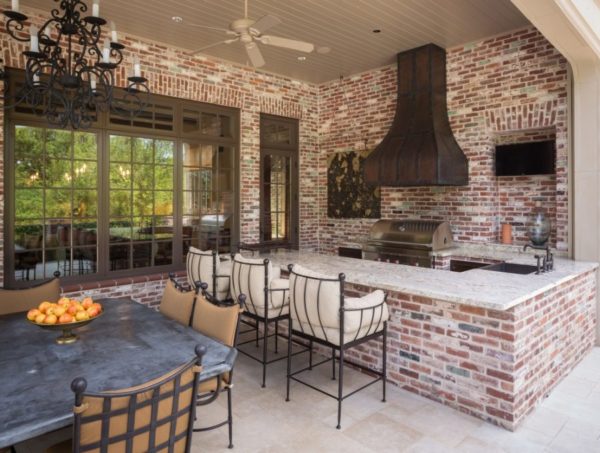
Semi-open type, as a kind of summer kitchen - a building identical to the open type, but has one, two or three walls.
When designing an open summer kitchen with their own hands, they use simplified drawings, using photo projects. The construction time, the amount of consumables are minimal. Economical for a budget. It is limited to use certain equipment in the winter, in bad weather conditions. The inability to equip a summer kitchen as a guest house.
Material
The choice of building material for a closed summer kitchen is identical to the choice for the construction of residential buildings. We apply brick, foam blocks, stone, frames, timber, logs, glass. For durability, a foundation is poured under the building. For profitability, kitchens are also erected on an ordinary concrete screed.
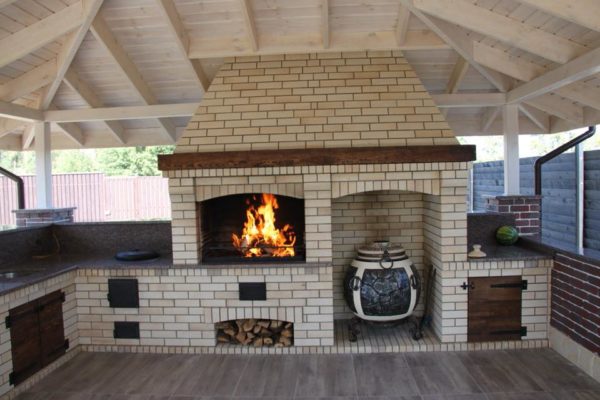
An open kitchen can be built without any foundation. The main thing in it is the supporting beam base. Keeping the weight of the roof depends on its strength. An open area is easier and faster to equip using the same materials that apply to a closed one. Appearance and decor depends only on the desires and fantasies of the summer resident.
Read more: Brick laying instructions for yourself
The use of wooden flooring involves raising its level above the ground. This provides ventilation so that the floor is always dry, which in turn extends the life of the floor. The difference between the ground and the base of the kitchen is regulated with the help of ladders in several steps.
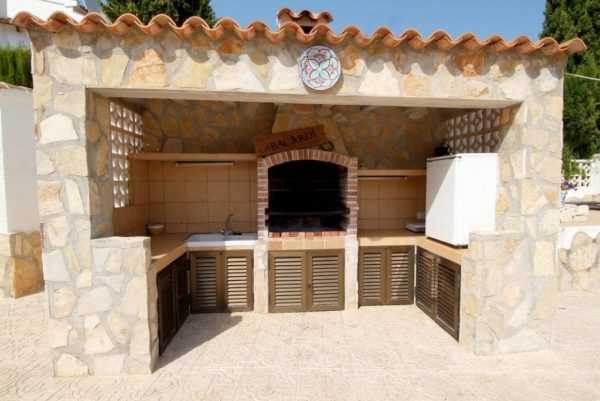
Simple planning before construction significantly reduces the cost of building a summer kitchen. Do not forget to consider all points. This will save time and money, and the nerves of the summer resident.
Design
The summer kitchen has a similar layout with a kitchen-dining room designed in the cottage. One half of the building is equipped as a working area, equipped with a place for a stove, sink and roasting pan.
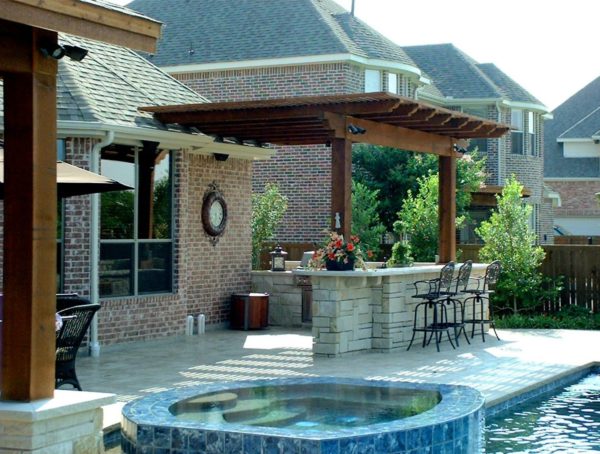
In frequent cases, the standard version of the kitchen space is replaced by a barbecue area, and is specially equipped in order to cook on an open fire. The free half is filled with a dining table, chairs, sofa and other furniture for a good leisure.
Today, the summer kitchen has become combined with other buildings: a bathhouse, a guest house or a pantry for garden equipment. Similarly, space can be saved.
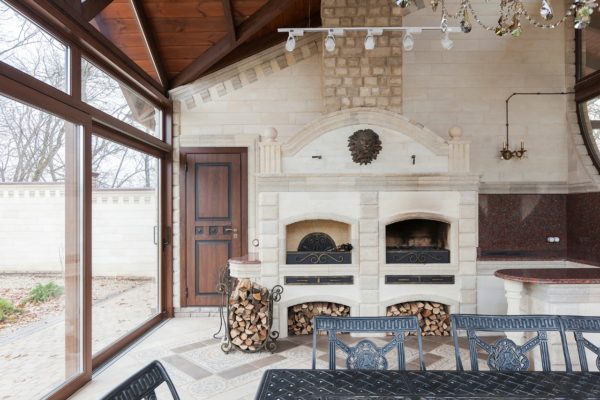
Location
The room can be decorated individually or attached to the house. The convenience of the integrated complex lies in the ease of connecting to communications. The kitchen continues the area of the house, becoming an ideal and interesting addition to the exterior of the cottage.
A separate room also has some advantages.It does not close the house from sunlight, is an ornament for the site and takes on any look, regardless of the shape of the house.
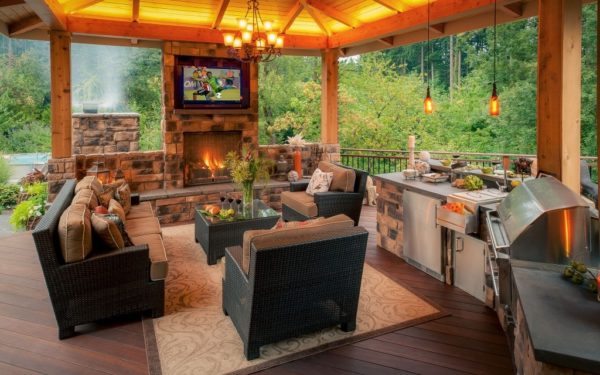
Due to the distant location, you can not be afraid that the aroma from the cooked food will spread to the living quarters.
Style
The style decision of the summer kitchen, both of the external design and the interior decoration, should support the overall style of the cottage and the exterior. With a closed or open extension, style interior equipment is important. A barbecue kitchen with open elements requires a careful selection of furniture and equipment.
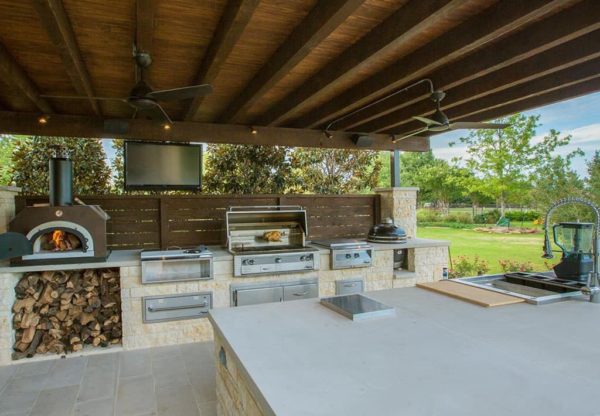
If a classic was chosen for the house, then the design of the summer kitchen will look original when it is decorated with various materials and the chosen style. However, the appearance of the extension should not differ from the design of the landscape.
Read more: Hot smoked home smokehouse: description and design
Near the house you can arrange a terrace or a wooden gazebo, built of beams or logs. After all, the tree stands out against the background of other materials, so to maintain harmony it is better to perform a summer kitchen similar to the house.
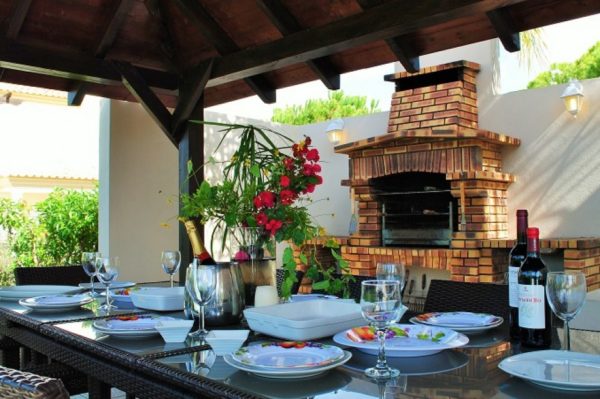
If a minimalism modern style was chosen for the house, then the log cabin will not fit into the overall design of the site. The ideal solution for this case is a building in the shape of a rectangle and a roof with a straight and even surface, for example, like a wooden flooring.
Barbecue stove
Today, barbecue stoves can be popular, which can be installed in the summer kitchen, under a canopy or open air. Such prevalence is noted by the following advantages:
- food that is cooked on fire is liked by many people;
- such food is useful in contrast to a standard plate;
- BBQ cooking is a very exciting and interesting procedure;
- in maintaining fire, any branches from sawn trees are suitable;
- with constant cooking on such ovens, you can reduce the cost of electricity and gas.
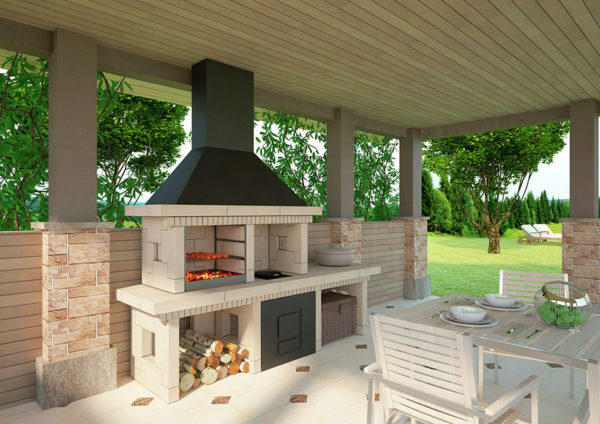
To prepare meals on the barbecue, a grill is used, which is installed above the fire. The device can be equipped in different ways - an industrial stationary device or a portable metal system.
In frequent cases, summer kitchens are constructed for barbecue equipment, which has a strong difference from barbecue in that the products are mounted on metal skewers. However, barbecue is universal in contrast to the grill, because on the surface of the grill you can cook almost any food with different sizes and densities. The schemes provided below will help to understand the planning of this extension.
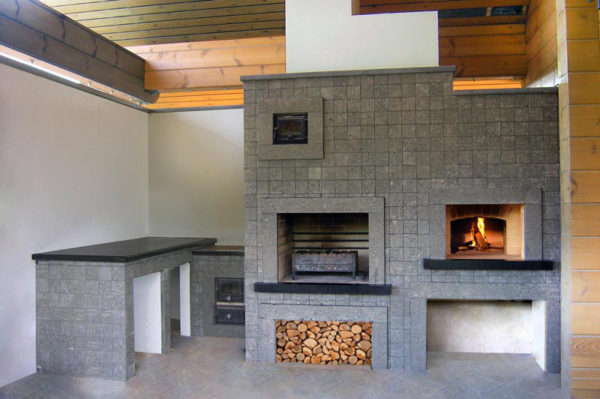
Today you can find devices with multiple functionalities, like equipping in one place an oven, barbecue, oven, cauldron and tandoor. The top surface can be equipped with standard hot plates that will run on gas, electricity or coal, as in rustic stoves.
As for the appearance, it can have a straight or angular shape, but it must be in accordance with the design and style of the kitchen interior and the plot.
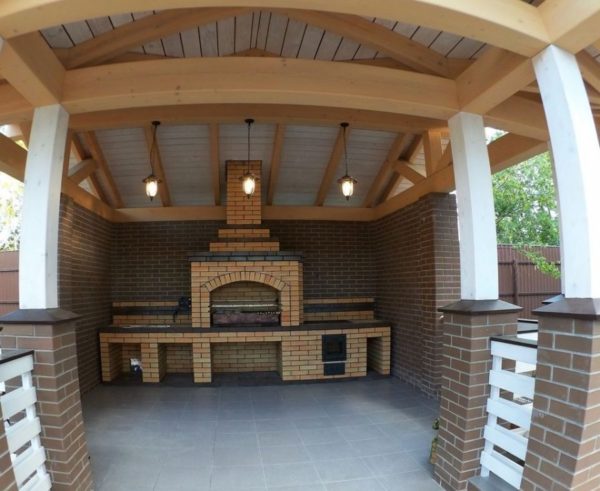
Design options for summer kitchens with barbecue
Layout and design of summer kitchens have various options. Some owners like comfortable terraces, while others like to huddle in small arbors. There are times when large structures are built with several functional extensions.
Kitchen with terrace and sauna
Plots of a small area together with a house and a garage can additionally include a couple of combined buildings - a kitchen with a closed option and a bathhouse with a terrace. Such a layout as a summer kitchen with an oven and barbecue makes it possible to design a comfortable and multifunctional place for leisure.
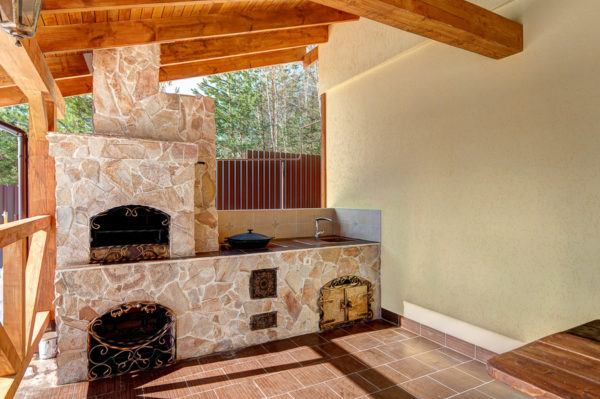
Square version of the kitchen
For summer cottages, summer kitchens are usually chosen with a simple design and construction plan. For example, it is worth stopping at a variant with the simplest distribution of space.When planning, it is better to use triangular glazing.
Gazebo kitchen
The simplest model for arranging a summer space with a barbecue is the construction of a wooden gazebo, which should be equipped with an oven and a chimney. A variety of gazebo options equipped with a barbecue and summer kitchen will ideally fit into the overall design of any landscape. This example represents a hexagon structure constructed from wood and stone materials.
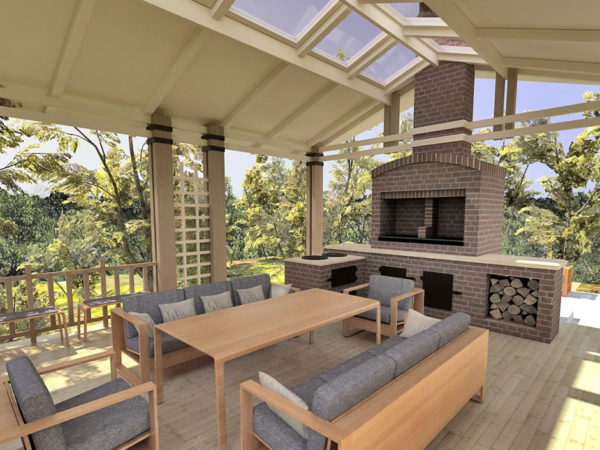
If you add summer kitchen with a barbecue oven to the exterior of a country house or cottage, it is easy to turn a regular site into a zone of comfort and coziness, where you can spend family leisure time or receive guests. Such equipment not only visually increases the space of home ownership, but also facilitates the cooking process itself. In addition to convenience, a properly designed building will be a wonderful decoration for any site, which will give it an attractive and pleasant look.

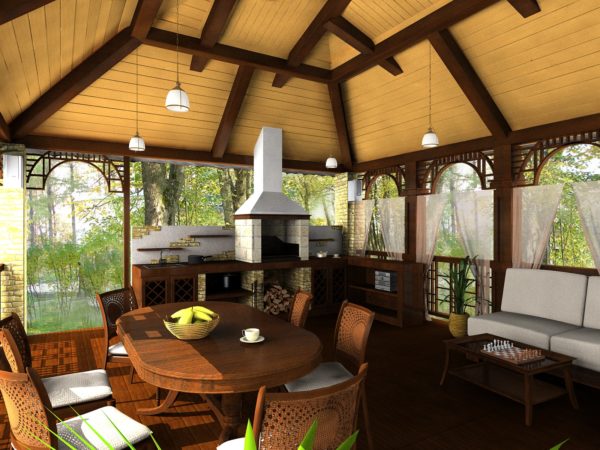



Alas, no comments yet. Be the first!