Through the floor in the house, up to a third of the heat is lost, so much attention is paid to the insulation of the lower floor. To insulate the floor in a wooden house should be to reduce the consumption of electricity, coal, gas, prevent the formation of mold, fungus. The base of the house is in humid conditions, bordered by cold soil, underground and is in a closed gap.
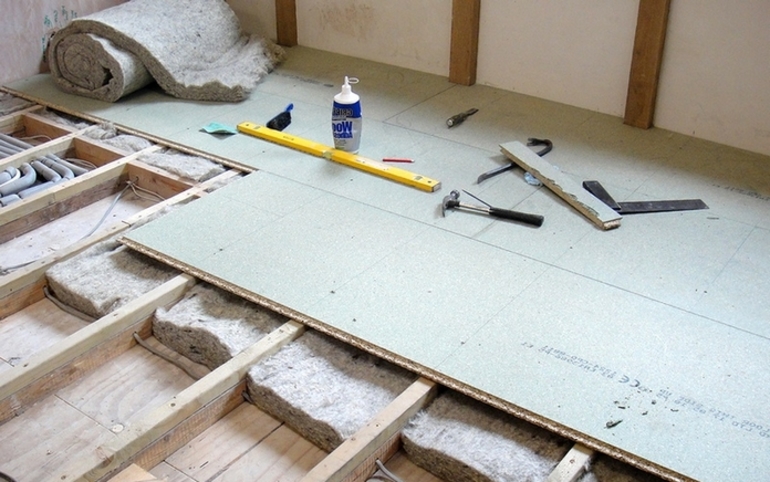
Content
The essence of warming
Before warming a wooden floor, you need to study the system of arrangement of structures and choose the right material, taking into account the impact factors. Rot and microorganisms that multiply in space without ventilation spoil the base of the building. A safe atmosphere for living is created in a wooden dwelling, therefore increased regulatory requirements apply to the insulation device.
The use of sawdust and expanded clay
The cost of the material is low, the mass can be purchased in the form of waste in wood production. Sawdust requires preparation before laying to prevent decay. Fresh waste is not used, the mass is kept in a dry place for a year.
The material combines with dry lime, for this use the concentration of:
- 8 servings of wood waste;
- 1 share of slaked lime powder;
- 1 part of cement grade 300-400.
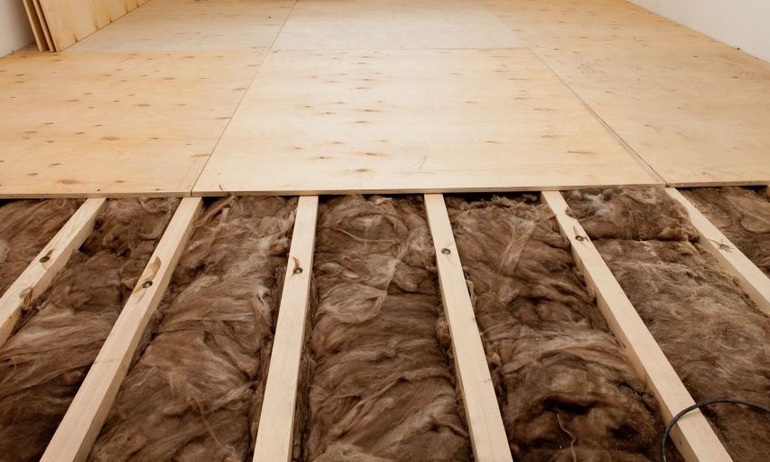
The components are mixed together, water is added to the mass, and the insulation is dried in special forms. The mixture is submerged after two weeks of exposure. If there is no possibility of preliminary drying, then the mass is used in its raw form, but the plank coating is installed only after 3-4 weeks.
The expanded clay layer is also suitable for warming floors in a wooden house. Particles of natural material are obtained after foaming clay clinker and subsequent firing. Expanded clay is highly hydrophobic, therefore, requires a waterproofing device.
Mineral wool and polystyrene
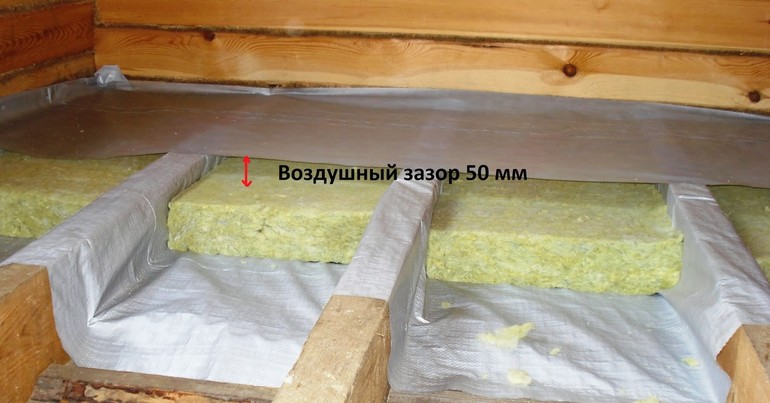
Fiberglass material isolates the ceiling from heat loss, is an environmentally friendly species. At the market there are expensive and budget prices for mineral woolfor example, soft mats and rolled glass wool. Insulation from moisture, which is installed additionally, should not touch the layer of mineral insulation, otherwise it will lose its properties. The thickness of the insulation layer is provided in the range of 10-15 cm.
Polyfoam, unlike cotton wool, works well in a closed and damp underground. The material does not accumulate moisture, therefore it is used for a long time and does not freeze. It is enough to install a layer with a thickness of 5 cm to eliminate heat loss through the floor. Mice that destroy polystyrene settle in the thickness.
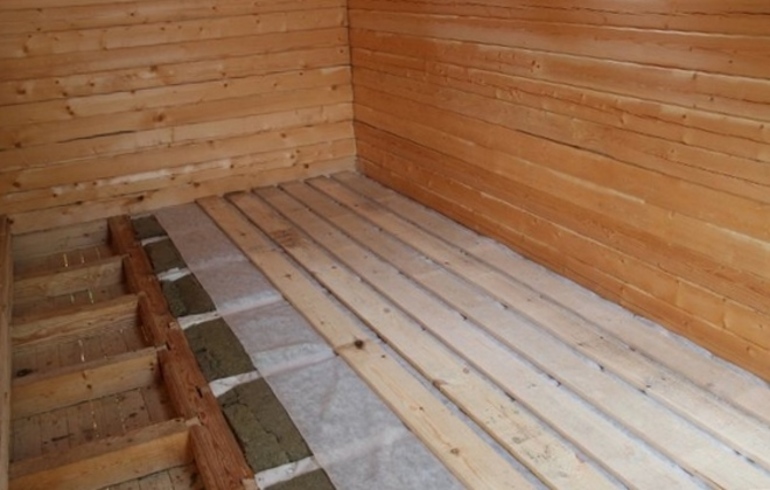
During the construction of a building or reconstruction, a double floor is made in a wooden house. The scheme provides that the basis for insulation is arranged in the space between the lags. This version of the double design is suitable for warming the floor in a wooden house with your own hands, if the room is located on the ground floor close to the soil.
Insulation using standard construction:
- draft layer;
- insulation;
- vapor barrier;
- flooring.
Low sub
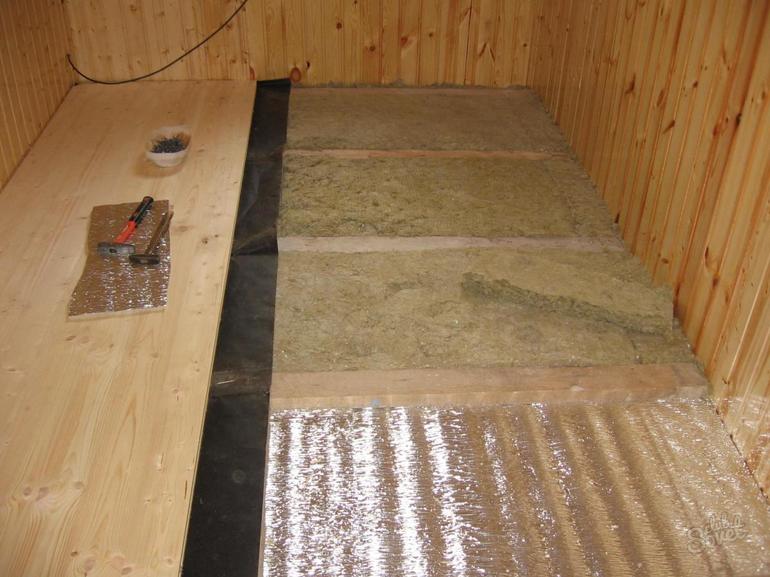
The narrow space in old buildings leads to decay of the base and cooling of the room. To eliminate the coating, the draft layer to the lag is disassembled. The subfloor boards during assembly are not fixed to the cranial bars, and freely located without gaps. The material is impregnated with water-repellent compounds or the use of oil from a diesel engine is used.
A waterproofing material is placed on the boards in such a layer that completely covers the tree. Insulation is placed in the resulting depressions so that it is not higher than the top of the log. The final coating is laid with the condition that it should be above the insulation at a height of 2-4 cm.
Overlap over the cellar
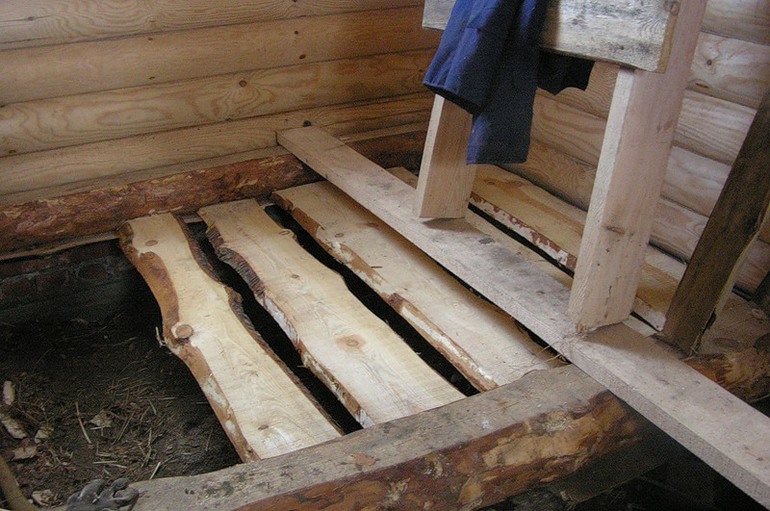
The same scheme is used, but the work is performed in the reverse order, since the insulation is arranged from the bottom of the basement. A vapor barrier layer is installed under the load-bearing lags, while a gap of 2-3 cm remains between the clean coating and the membrane. The insulation is mounted in the squares that were obtained after the previous insulation was installed.
From below, a draft layer of boards is attached. They only maintain thermal insulation, therefore they use boards with unedged edges, leave spaces of 10-14 cm. If the cellar is damp, then the tree changes to galvanization or stainless steel. In the process, all wood surfaces are treated with protective compounds. To install a beautiful ceiling in the basement, a rack frame is nailed., trim is attached to it.
House on a concrete base
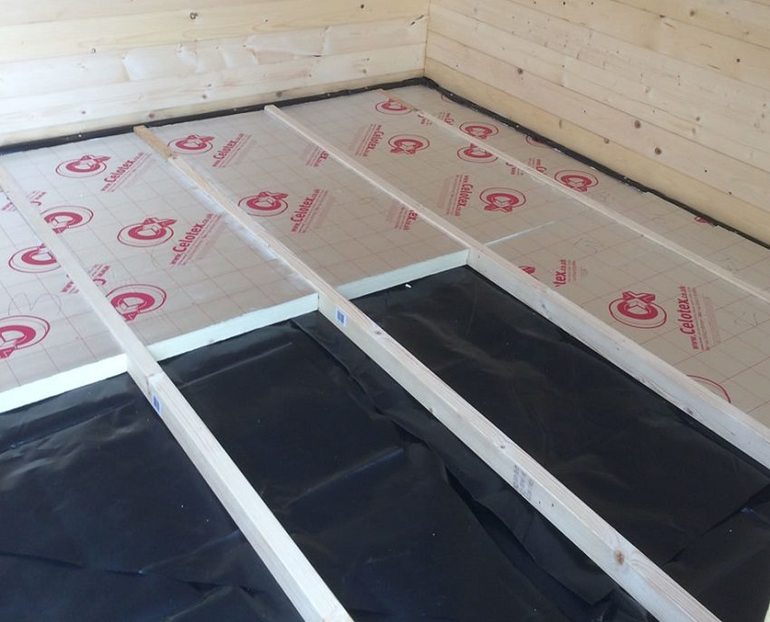
For thermal insulation of such a wooden floor, a lag structure is used, followed by stuffing boards or a screed is arranged along a layer of insulation.
In the first version, the surface of the plate is cleaned, a waterproofing layer is arranged, then the crate is packed or lags are set using anchors. The insulation is laid in between the wooden girders so that there is a gap of up to 3 cm to the boards of the clean covering. A vapor barrier is mounted on top of the wooden logs, then a plank floor is installed.
The screed on the plate is made using polystyrene foam, a foam that does not absorb moisture. Waterproofing is placed on the concrete slab, then insulation, then this cake is poured with a cement-sand screed. After that, the crate for flooring boards is made and the finishing layer is laid.

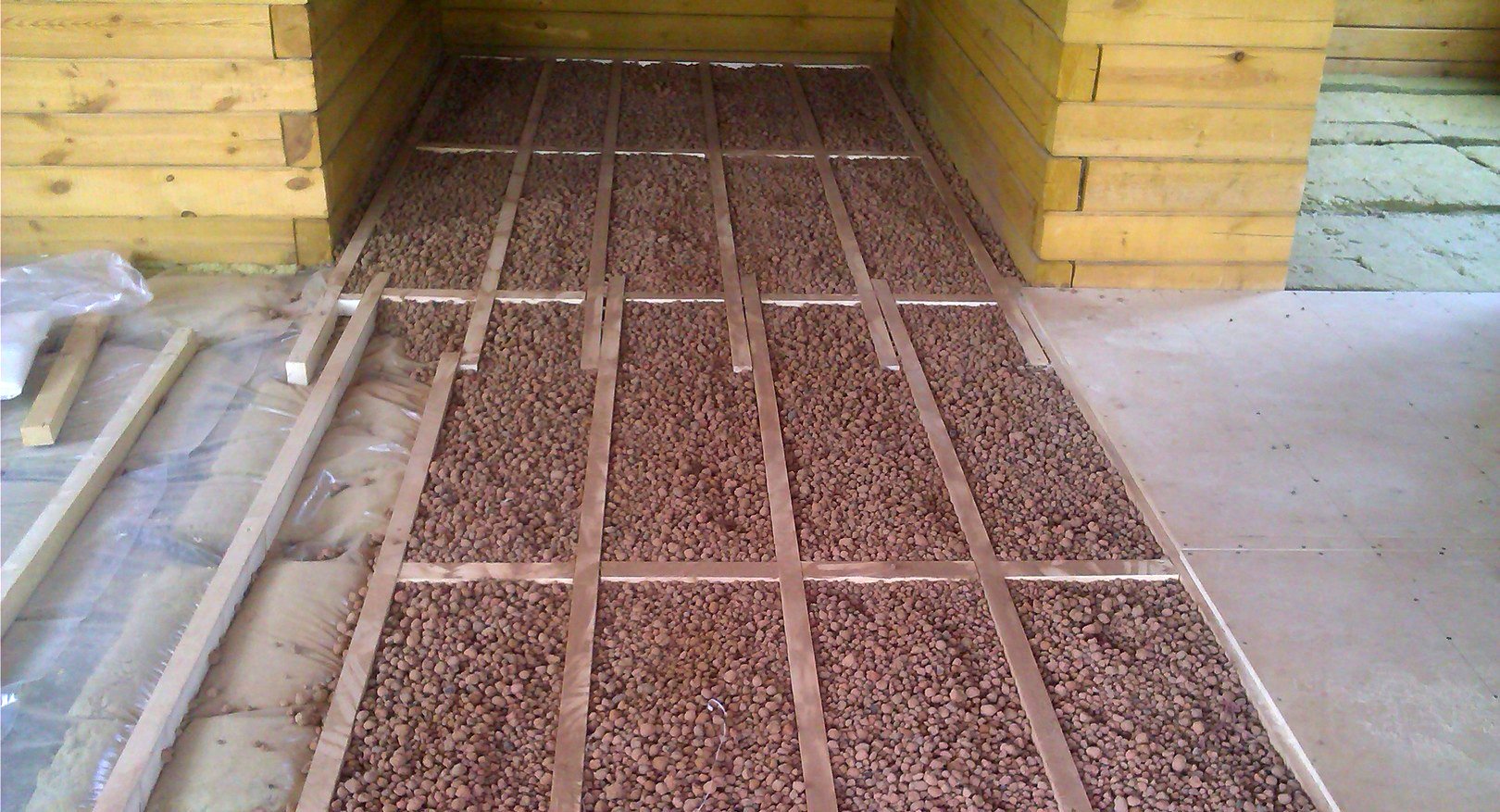



Alas, no comments yet. Be the first!