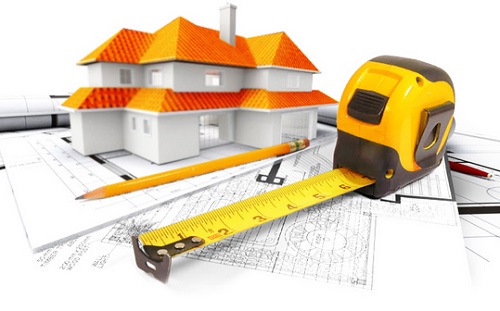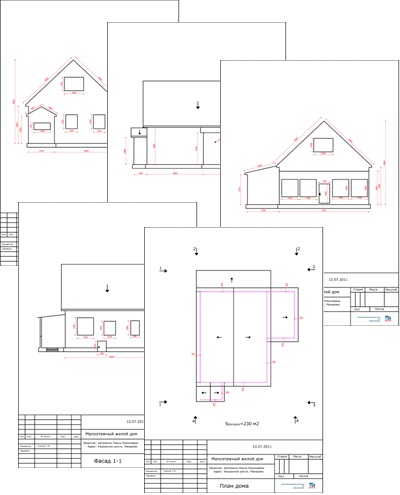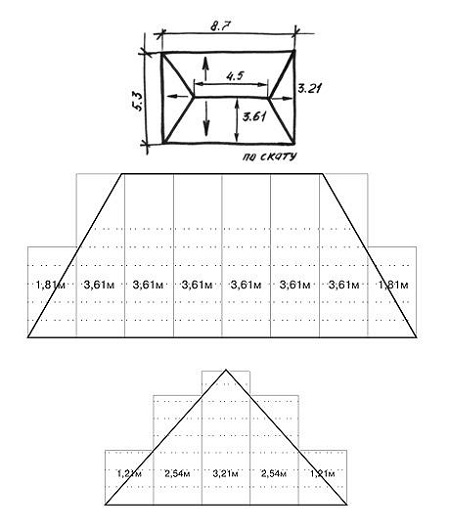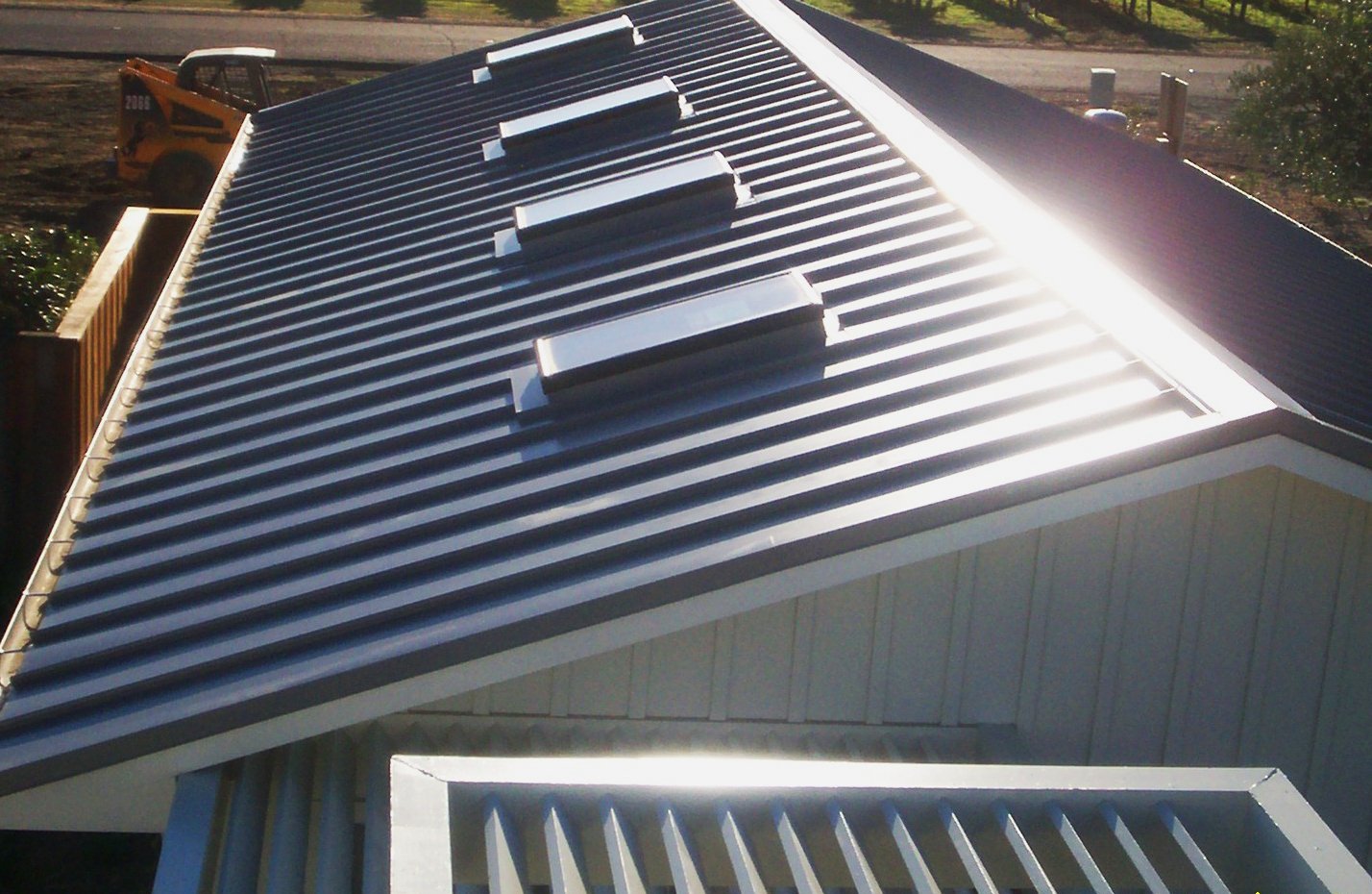In recent years, professional flooring has been increasingly used as a roof. The reason for this is the excellent quality of the material, which is strength, durability, reliability and excellent appearance. The advantage is also that it is quite simple to work with corrugated board. Installation of the roof does not take much time. But at the same time, as a rule, the question arises: how to calculate corrugated roofing. It must be remembered that all calculations must be made with maximum accuracy and comply with the styling technology. Otherwise, material shortages may occur. In this case, there are not rare cases when the purchased material differs in color and texture, as it relates to another batch. This can significantly complicate the installation of the roof.

Thus, the main nuance of laying corrugated board is the correct calculation of the required amount of material for roofing. It is this moment that will help to avoid many consequences associated with the lack of sheets of corrugated board and other additional materials. If it is incorrect to calculate the required amount of material, the consequences will be unforeseen unforeseen expenses for the purchase of material, its delivery and time spent.
That is why you should very seriously approach the issue and make the right calculation of the corrugated board on the roof. It will also help answer the question: how much does it cost to cover the roof with corrugated board.
Some developers prefer to make calculations using special programs. In principle, electronic calculation has its advantages. Consider the main ones:
- the result is the most accurate result;
- using an electronic program it is possible to calculate even very complex designs;
- most programs, in addition to the total roof area, also calculate the slope of the roof, castle floors, overlap of the material.
In addition, using a computer program, it is possible to calculate the required amount of material for several roof options at once, while changing and choosing one or another roofing element.
Thus, as a result of careful selection, fitting of one or another roof option, changing the parameters of certain roof elements, it is possible to choose the most profitable option.
It will not be difficult to calculate the number of corrugated board of various colors and textures, alternating stripes and squares. Of course, to calculate the roof of an ordinary country house, this program is not used so often. Usually it is used to calculate the technical parameters of the roofs of large buildings, with rather complex and original elements.
How much does it cost to cover the roof with corrugated board?
Having calculated the area of the roof, it is not difficult to calculate how much it costs to cover the roof with corrugated board. To do this, the resulting number should be divided by the usable area of one sheet. The result is multiplied by the price. Everything is simple. The moldable area of the profiled sheet will be described below.
Self settlement

Still, many are wondering if it is possible to calculate the required amount of material for the roof without using any software in principle, there is nothing particularly complicated and unusual in this, however, it should be remembered that the accuracy of the calculations as a result may be slightly lower. However, for a small technical building, a bathhouse, a garage or a small country house, this will be quite enough, since the roofs, as a rule, have a very simple shape.
First of all, you should find out exactly which roof elements will be present in the roof structure and will invariably affect the calculations.
So, what exactly nuances should be taken into account when calculating:
- Slope, that is, the angle of the roof, the overhang of the roof in a position relative to the horizon;
- The slope of the roof, that is, an inclined surface, with which water is drained;
- The skate is a horizontal external corner in the form of an edge. A skate is formed when crossing the slopes;
- The ridge plate is designed to cover external fractures. The ridge level provides protection against various rainfall;
- The ridge cap is designed to protect the under-roof space from moisture;
- The roof ridge is an external oblique angle between several slopes;
- Endova, otherwise called rifle. This is the internal angle when crossing the ramps;
- Nippers - the external angle of inclination between the ramp and the front;
- Endova level necessary for water drainage;
- Ribs formed at the intersection of slopes;
- Overhangs and cornices, that is, those edges of the roof that protrude beyond the plane of the walls;
- The cornice strip, which is necessary in order to protect the frontal board and crates from natural influences, or rather precipitation. She also directs water into the drain to the gutter;
- The ends, that is, the sides of all roof slopes. The end strip is used to protect the roof structure from damage during strong gusts of wind;
- The junction of the roofing material and the wall is called an abutment. Adjacency planks are necessary to protect structural elements, at the junction of pipes and other elements, from the penetration of precipitation;
- Snow retainers, necessary to ensure safe living in the house, in cases where it is possible for the snow mass to come off the roof, that is, in the winter season.
Having figured out the basic elements of the roof structure, you can begin to calculate the total area of the roof, while taking into account its shape. We break the whole roof into separate geometric shapes. Next, calculate the area of each resulting surface. After that, it is necessary to add all the results.
Please note that the calculation of geometric shapes is not particularly difficult. To do this, you only need to know how the area of triangles, rectangles, squares and other simple elements is.
The lengths for various bends, cornice and end overhangs are also determined. The kink lines are valleys, skates, junctions, ridges.
We draw your attention to the fact that when calculating the required area of a steel roofing sheet, one should take into account the fact that corrugated board, in fact, has two meanings. The first is the useful width, that is, the working width. It is equal to 1100 mm. And the total, that is, the total width of the sheet is 1180 mm.

The next step is to determine the number of sheets of roofing metal. The calculation is as follows: the length of the whole slope is divided by the width (working). The result should be rounded up. At the same time, making this calculation, it is required to take into account the overlap of the material. This is done as follows: the worker is subtracted from the total length. It turns out: 1180 - 1110 = 80mm.
Next, we calculate the required number of sheets in one row, as well as their length. The length is equal to the sum of the lengths of the eaves overhang, ramp and vertical overlap. In this case, the vertical overlap is 150 mm, and the overhang of the cornice should be at least 50 mm. In this case, the smallest length may be a length of 500 mm, and the largest, that is, maximum, - 6500 mm. However, the optimal option is considered, which varies from 4000 to 4500 mm. The effective length must be taken into account, given the impact of waves and overlaps.
Remember that professional sheets should be located horizontally. If this fact is not taken into account in the calculation, the results will be incorrect.
The next step is to calculate the various additional elements needed to establish the roof. As a rule, their standard length is 2 meters. First of all, all the lengths of the slopes on which these elements will be installed are added. After the result is divided by 1.9. This is taking into account an overlap of 10 cm.
If a calculation is made for the valley, the result is not divided by 1.9, but by 1.7. The overlap is taken at least 30 cm, and the result obtained must be rounded up.
To start roofing, you also need to know the required number of screws. Making a calculation is quite simple. At 1m? a profiled sheet requires about seven or eight pieces.
We draw your attention to the fact that for fastening steel, self-tapping screws with rubber nozzles should be used.
Thus, we need to multiply the number 8 by the resulting area. The result will be the required amount.
Knowing the area of the roof, they calculate not only the roofing material, but also the waterproofing film, insulation. It will also help to calculate how much it costs to cover the roof with corrugated board.
Summing up, it is necessary to note that all independent calculations must be carried out as accurately as possible. This will ensure quick and high-quality installation. No additional costs for the purchase of additional material. Also, much less time will be spent, so you don’t have to redo anything.





Alas, no comments yet. Be the first!