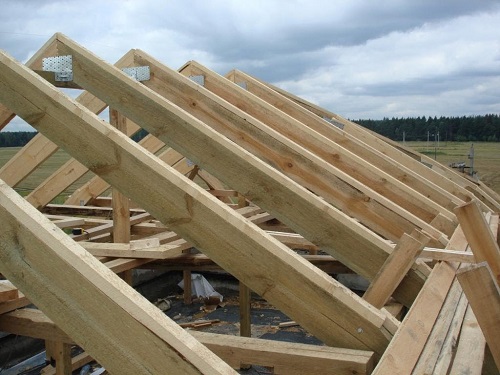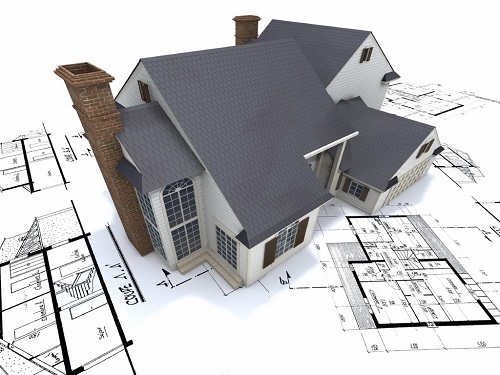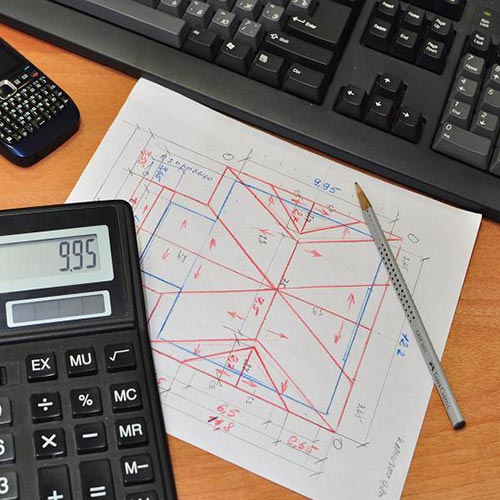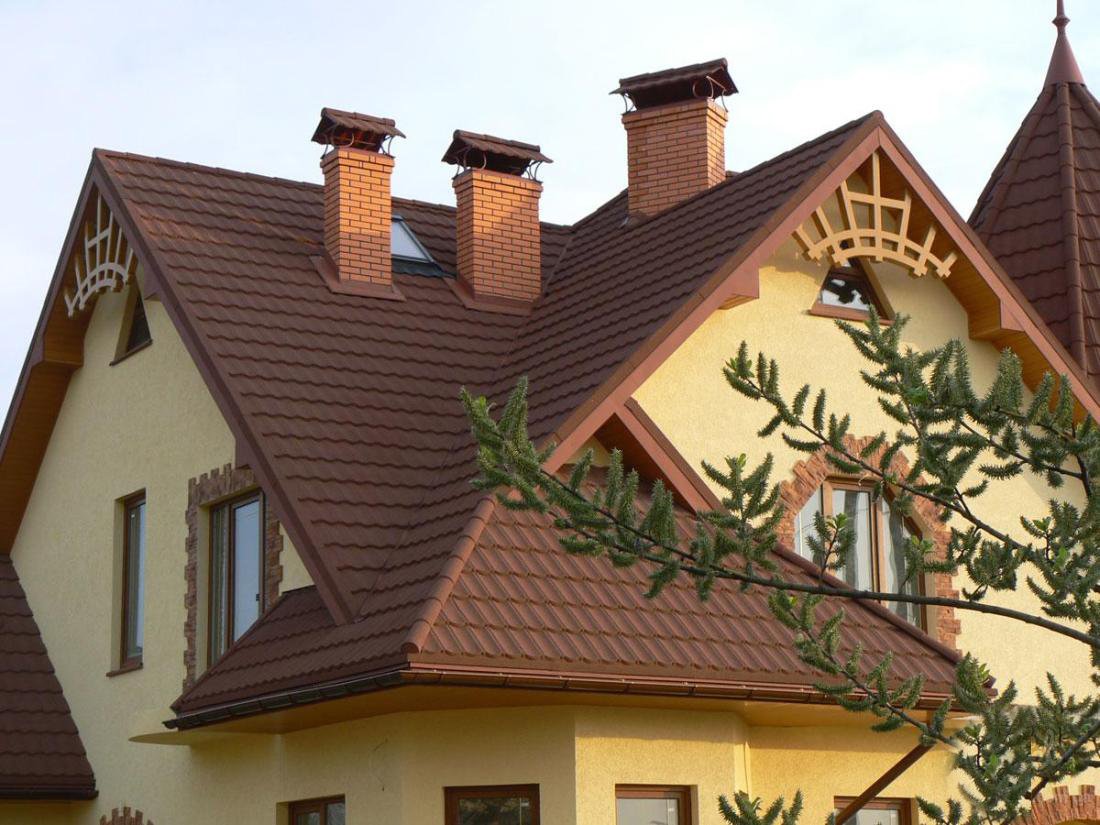Each construction invariably begins with a different kind of calculation, whether it is calculating the right size of a structure or the required amount of building materials. This article will tell you how to correctly calculate the roof of the house and what information is required for this.
Content
What you need to know before you start calculating the roof?
In the proposed calculation, the following data are used:
- In order to calculate the amount of lumber on the roof, the beam cross-section values and the estimated weight of the finished structure, taking into account the coating material, are necessary.
- To calculate the material for the roof, data on the dimensions of the material and the roof itself will be required.
It is best to start with the calculation of the rafter system - a roofing structure made of wood.
What is a rafter system and how does it affect the calculation of the roof of a house?

The rafter system includes logs and beams, from which the roof frame is subsequently obtained. Since roofs differ in their type, rafter systems may also not be similar to each other. For example, one-, two-, three- or four-pitched roofs are very popular. The number of slopes will depend on the data obtained when calculating the strength and finding the most suitable thickness of the beam or log. The amount of material will also depend on these calculations.
From the foregoing, it is clear that before calculating the amount of wood per roof, you must select the type of material.
If the rafter system is made of beams, the calculation can be carried out in the following ways:
- The data of the cross-section of the beam are known, it remains to calculate the laying parameters;
- Known parameters for the installation of bars, we calculate the cross section.
Calculation of the step of laying the bars is calculated after calculating the load on the roof, which consists of individual loads: the dead weight of the roof and the weight of its coating are the most basic loads.
Further attention is paid to secondary loads, such as snow cover, the pressure of which at times can exceed the load arising from the overlap. Calculation of the roof of the house is made in such a way as to provide for all possible loads.
Also, when calculating the load, the approximate weight of workers who perform repair or other roof maintenance work is taken into account. Do not forget also the wind load, which also needs to be calculated.

When calculating the roof, you need to leave a small margin of reliability for extreme and unforeseen situations, such as, for example, a storm or a hurricane.
After the calculation of the total load has been made, they begin to calculate the number of rafters distributed at a certain angle to ensure the strength of the entire structure.

Such calculations are performed in the following ways:
- Using special tables, which can be found in the specialized literature, you can determine what load the linear meter of rafters can withstand.
- Calculate the total footage, with which you can safely provide the necessary strength.
- Using the length of one rafter, calculate their total number.
- The number of rafters distributed over the entire length of the roof is calculated.

To avoid errors or inaccuracies in the calculation of loads, you can use the roof calculation calculator.
And now let's look at a specific example of the calculation: imagine that we already have a ready-made calculation of the roof - the main parameters.For example, the length will be 4.5 meters, and the slope angle will be equal to - 30 °.
After calculating the wind and snow loads, we find out that the total load will be 2400 kilograms.
The calculation of the step of the rafters, with a maximum load of 100 kg per meter, is as follows: 2400 is divided by 100, it turns 24. From here we get the minimum allowable footage of the rafters - 24 m.
If the length of one rafter is known, it is not difficult to calculate the total number of rafters: 24/3 = 8 pieces. Since the rafters are installed in pairs, the total number of pairs is calculated as follows: 8/2 = 4 pairs.
When calculating the minimum distance between the rafters, this feature applies: the total length of the roof is divided by a number that is one less than the number of pairs (so one of the pairs will be on the edge). So, 4.5 / 4-1 = 1.5m. If you take into account the source data, then the maximum step of the rafters is 1.5m. However, for reliability, it is better to install them at a shorter distance - a little less than one meter (for example, 90cm).
This distance will be the most accurate for laying rafters, given that 4.5m is divided by 90cm. Thus, five pairs of rafters will be needed. Do not forget about the extreme pair, as a result of which we get the following result: six pairs of rafters of three-meter length.
How to calculate the material on the roof?

In order to correctly calculate the roof, it is necessary after the above calculations to calculate the material on the roof. To do this, you need to know how to calculate the roof area and the dimensions of the material used. For example, metal roofing will be used as a roof covering. We calculate the roof of the house, using examples of the most popular materials today. We will get acquainted with the size calculation for this material.
For materials such as metal and slate, there are two sizes, or as they also call two widths:
- Effective - single sheet width
- Real - the exact distance between the edges of the sheet.
It is worth remembering that the value of the effective width is always less than the width of the real one. This is due to the fact that the sheet is overlapped, covering the previous side, bottom and top.

To avoid errors when calculating the total roof area, you can resort to using a calculator to calculate the roof area.
Standard sizes of metal:
- Real width - 1180mm
- Effective width - 1100mm
But if everything is clear with the width, it remains to determine the length of the roof, which will need to be covered. To do this, measure the length of the entire roof on the ledge or ridge. For example, the length will be six meters. This figure is divided by 1.1m, which gives us 5.45. All results are rounded to a large extent - six sheets will be required for laying one row of tiles along the entire length of the roof.
After that, the number of sheets required for laying one vertical row from the ridge to the cornice is calculated. To do this, measure the length of the row, which consists of:
- The distance between the cornice and the ridge;
- The value of the length of the eaves;
- The lap size, which often does not exceed 150mm.
For example, the distance between the cornice and the ridge is four meters, and the sheet protrudes from the bottom by thirty centimeters. As a result, we get a total distance of 4.30m.
Suppose also that the length of one sheet is equal to one meter. We take away fifteen centimeters from each sheet, leaving under the overlap, we get the effective sheet length equal to 85 cm. Thus, to cover the entire length, we need 4.3 / 0.85 = 5.05 sheets.
Additional calculations
We already know how to calculate the roof or how to calculate the material for the roof, now you can get acquainted with the calculation of the exact amount of the necessary hydro- and vapor barrier material. Such calculations are made by dividing the covered area by the area of the material used.
It will also be useful to know about the calculation of the roof area.For example, the roof will be gable, where the length of one slope will be five meters, the width - four. The total area in the end will be: 5x4x4 = 40 m2.
After you need to calculate the area of insulating materials in a roll. Assume a roll of about 80 m2 material, about 15% of which will go to overlap and overlap. The result is 70 m2 which will be quite enough.
For calculating the cost of the material, one should not forget not only about the main materials that will be used, but also about spare ones. The required amount of material is multiplied by its cost, then often add up to 10%.
The total cost of the roof also includes consulting, transport and roofing works.
Now you’ve got a detailed look at how the calculation of the roof of a house is done, therefore you should have concluded from the information received that it would be better to spend more time calculating the roof than then spend a lot of money to correct mistakes made in the calculations. Using the information from the article, the question of how to calculate the roof should disappear once and for all.





Alas, no comments yet. Be the first!