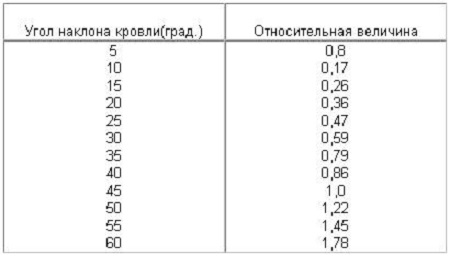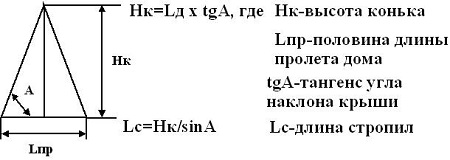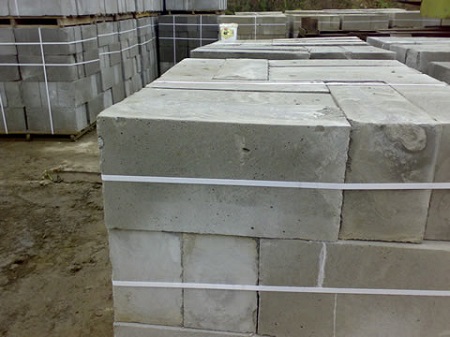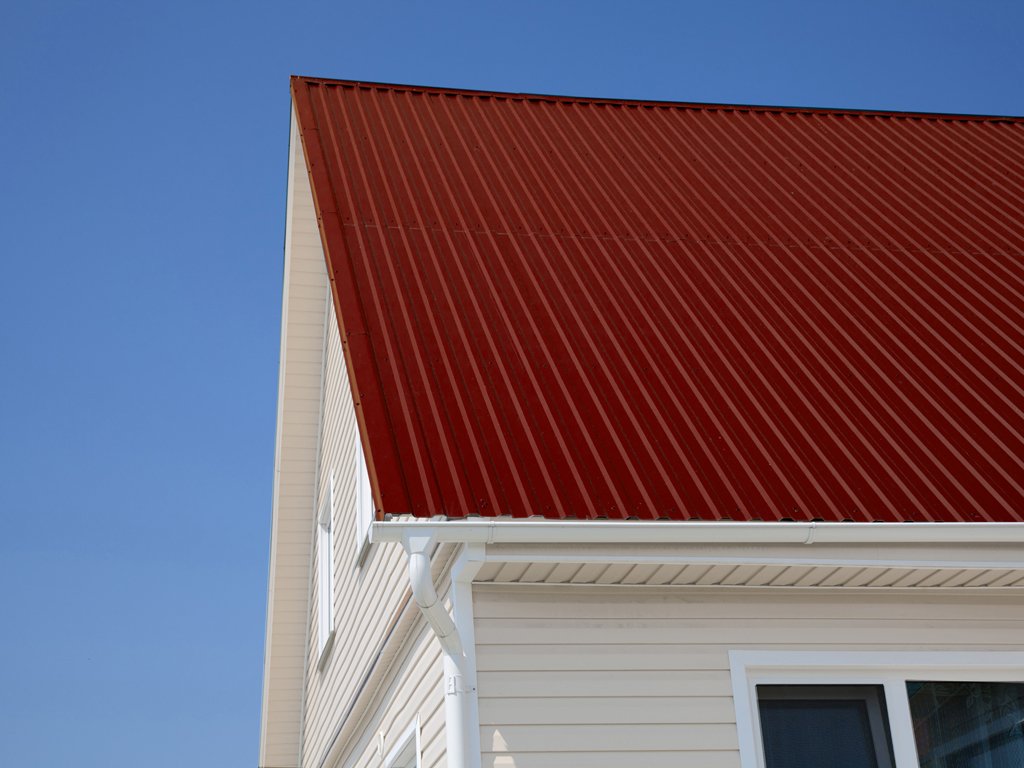The roof is the clothes of the roof. From how it is “sewn” and from the material used will depend on the life of the roof and the degree of its protection from external influences. An architectural vision of the roof structure is created at the design stage. And already then the roof slope is calculated. In this article we will tell you why you need to carefully and competently calculate the size of this indicator, how to find out the angle of the roof, what materials you need to use for a roof with one or another slope, what additional work is required for this.
Content
Why is the roof bias?

The design of the roof should be known already at the design stage of the building. And at what angle do the roof also need to be calculated at this stage. When choosing a slope indicator, local climatic conditions and the amount of approved construction costs should be considered.
Precipitation should quickly slide down the roof without lingering on the roof. The rate of precipitation removal depends on the level of the slope, and therefore on the angle of the roof slope.
The angle of the roof depends not only on the chosen roof structure, but also on the choice of roofing material, how it is laid and the budget available.
If the building is designed for construction in an area where rainfall and snowfall are very frequent visitors, then the roof construction angle should be 45 or more degrees.

When designing a roof, the following rule should be taken into account - the greater the degree of slope, the more material will be spent on covering such a roof.
The smallest amount of material will go to a flat roof. But it is good where there is little rainfall and strong winds blow. Precipitation on a flat roof accumulates in puddles. Below you will find some ways to create a slope on a flat roof.
But with strong winds, a flat roof does not resist, therefore, the load on the building is significantly reduced.
Features of the use of roofing material at different levels of slope
The slope of the roof indicates the slope of the roof slope to the horizon. And how to measure the angle of the roof? There are special tools for this. The slope is measured in degrees or percent. The greater the degree of the angle, the steeper the roof.
Depending on the calculated degree of slope, the choice of roofing material will also depend.
Types of roofing and their influence on slope
In construction, the following types of roof are distinguished:
- Ruberoid-based roll ;;
- Mastic - based on mastics;
- Sheet
If the building under construction is very high or located in an area where the sun shines most of the year, then the roofing material must be selected on a bitumen basis from the group of roofing or piece. Recently, some roofs are covered with green turf. Such a coating completely protects the roof from overheating. The green roof also gives the building an aesthetically pleasing appearance. Well, that's it for flat roofs.
Roofing material should give additional acceleration to the flow of water. This effect can be achieved by covering the roof with a smooth roof.
Also, the angle of the roof affects the choice of the roof truss system. After all, the steeper the roof, the more powerful the roof frame should be. Only then will the risk of roof breakdown be minimal.
And an increase in the power of the rafter system also leads to a rise in the cost of construction work.
To use this or that material, there are minimal limits for the value of the roof slope. Special SNIP roof slope created. If you violate these standards, the roof covering may be ineffective.
- Roofing The minimum slope is 12 degrees. With a slope of more than 15 degrees, the profiled sheets are laid on top of each other with an overlap of 20 cm. The lower the degree, the greater the overlap (up to the size of two waves). The lathing under the professional sheet should also be special. The steeper the roof, the wider the step of the crate. When covering the roof with a minimum slope, the crate can be almost continuous.
- The roof of the metal - 15 degrees. The lower layer is made of roll material.

When covering flat roofs with metal profiles or metal tiles, it is recommended that all joints be treated with silicone sealant. It should be not only moisture resistant, but also frost resistant.
- Roll materials for roofs based on bitumen. Roofs for this coating can be almost flat (bias from two degrees). Reduces the slope angle of the number of coating layers. The more layers, the smaller the angle of inclination. In places where gutter funnels will be installed, a waterproofing carpet is laid and, as a rule, in two layers. If the roof is with a slope of up to 10 degrees, then when laying the roof with rolled materials, the waterproofing carpet should also contain a layer of gravel or stone chips. The layer thickness should be of gravel - 1 cm, of crumbs - 0.5 cm. There is an error to which deviation is permissible when covering the roof with rolled roofing materials. This error is 2% ..
- Ondulin. Stacked on roofs with a slope of 11 degrees. Here, the special requirements should apply to the crate. It should be solid.
- Asbestos-cement sheets (slate), ceramic tiles. The roof must provide a slope of at least 22 degrees. The smaller the slope of the roof covered with slate, the greater the load on the building itself and the roof truss structure. The roof lathing must be performed in increments of not more than 75 cm. The error of the roof slope can be 5%. If the roof slope is up to 20%, then between the joints of the sheets must necessarily be the use of sealing compounds.
How to calculate the roof slope

In order to mathematically calculate the degree of slope of the blood, you need to use the trigonometric function and know the signs of a right triangle. The height of the ridge is the length of one leg, the distance from the middle floor to the eaves, and hypotenuse is the length of the roof slope itself. Well, then solid mathematics.
It is also possible to determine the slope angle quite simply by dividing the height of the ridge to half the width of the building and multiply by 100. And then the angle is determined by special tables that you can find on any of the construction sites.
As a rule, calculations are performed in reverse order. First, choose a roofing material, then an approximate degree of inclination, and only then calculate the height of the ridge.
The influence of slope on the organization of roof drainage
Depending on the slope of the roof, a drainage is also formed. It is either organized or disorganized.
When organized drainage, the following tips should be followed:
If the roof slope is more than 15 degrees, then use suspended and wall troughs with sides of at least 12 cm.
In regions with severe frosts, an internal drainage system is used. Water is collected in a special funnel and discharged through pipes into a storm sewer. Funnels set parallel to the ridge.

It is not recommended to install such systems along the exterior walls. In this case, the risk of freezing of these walls increases.
If the roof is made of piece and sheet materials, an external drainage system is organized. On the roofs covered with a rolled roof they organize an internal one.
Decking a flat roof
There cannot be a perfectly flat roof. A separate stage in the construction of a roof is considered to be a roof ramp. This is a set of measures for the installation of a slope of a flat roof. This will increase the life of the roofing. On a flat roof, water can stagnate and destroy the roof.
Roofing up can be performed in several ways:
- With the help of bulk insulation (expanded clay);
- With the help of light concrete mixes together with heaters;
- Using lightweight concrete mixes together with polymer fillers;
- With the help of insulation materials.
Bulk insulation with time deforms, shifts, which means that the bias will be violated. Yes, and the bias initially turns out not quite even.
Demonstration with concrete mixtures, even the lightest ones, still carries an additional load on the supporting structures of the building. And therefore, it should be initially designed and created during the construction phase of the building.
For a small conversion of the roof, to create a certain slope, polymer materials, for example, extruded polystyrene, are used quite effectively.
Unlike pitched roofs, a flat roof is a completely different design .. A flat roof, as a rule, has the following layers:
- Bearing layer - reinforced concrete base or flooring from profiled sheet.
- Cement-sand screed - stacked on reinforced concrete slabs;
- A layer of vapor barrier materials - to prevent condensation;
- Thermal insulation layer;
- Waterproofing layer - is performed, as a rule, by rolled roofing materials.
Dumping with bulk materials is quite simple. You just need to pour a layer of expanded clay and distribute it on the roof with some bias to the edges. Since ceramite is used, a perfectly smooth, precisely calculated slope will not work.
Expanded clay is covered with a plastic film. A screed in the form of a cement-sand mixture is placed on top of the film. And here, the slope angle can already be controlled.

To prevent expanded clay even when pouring screed, use cement milk for screed. Only, in this case, the drying period increases.

Instead of the described method, recently builders have been using foam concrete. The roof is obtained with the highest technical and operational characteristics. True, the cost of work increases significantly. After all, such a demise is very difficult to carry out without special skills.
Demonstration of heat-insulating materials is a fairly economical process. Use plates of mineral wool or polystyrene.
The materials are very light, so there will be no additional load on the supporting buildings. Plates are fixed to the base with self-tapping screws or glued with special glue. With the latter method of fastening, thoroughly clean the base.
To form the slope, special plates are used that are already produced with a certain slope. The plates are fastened together with plastic supports.
So, we examined how important the slope of the roof is in construction, how this indicator affects the performance of some work and the erection of some structures. More details on the calculation of the slope in graphs and tables can be found on professional construction sites.





Alas, no comments yet. Be the first!