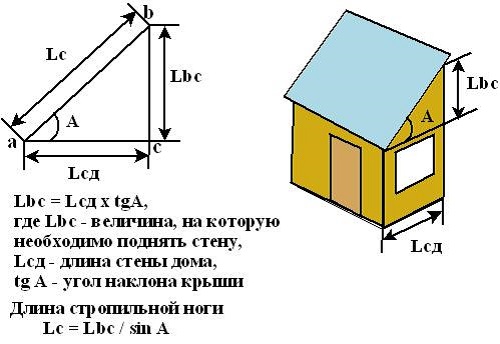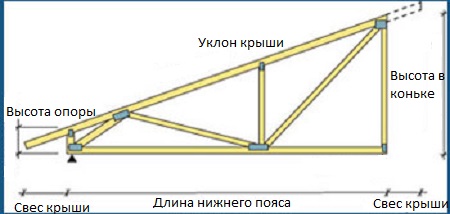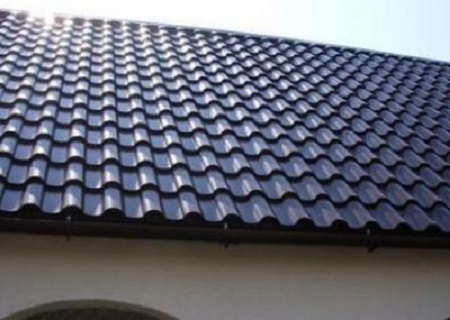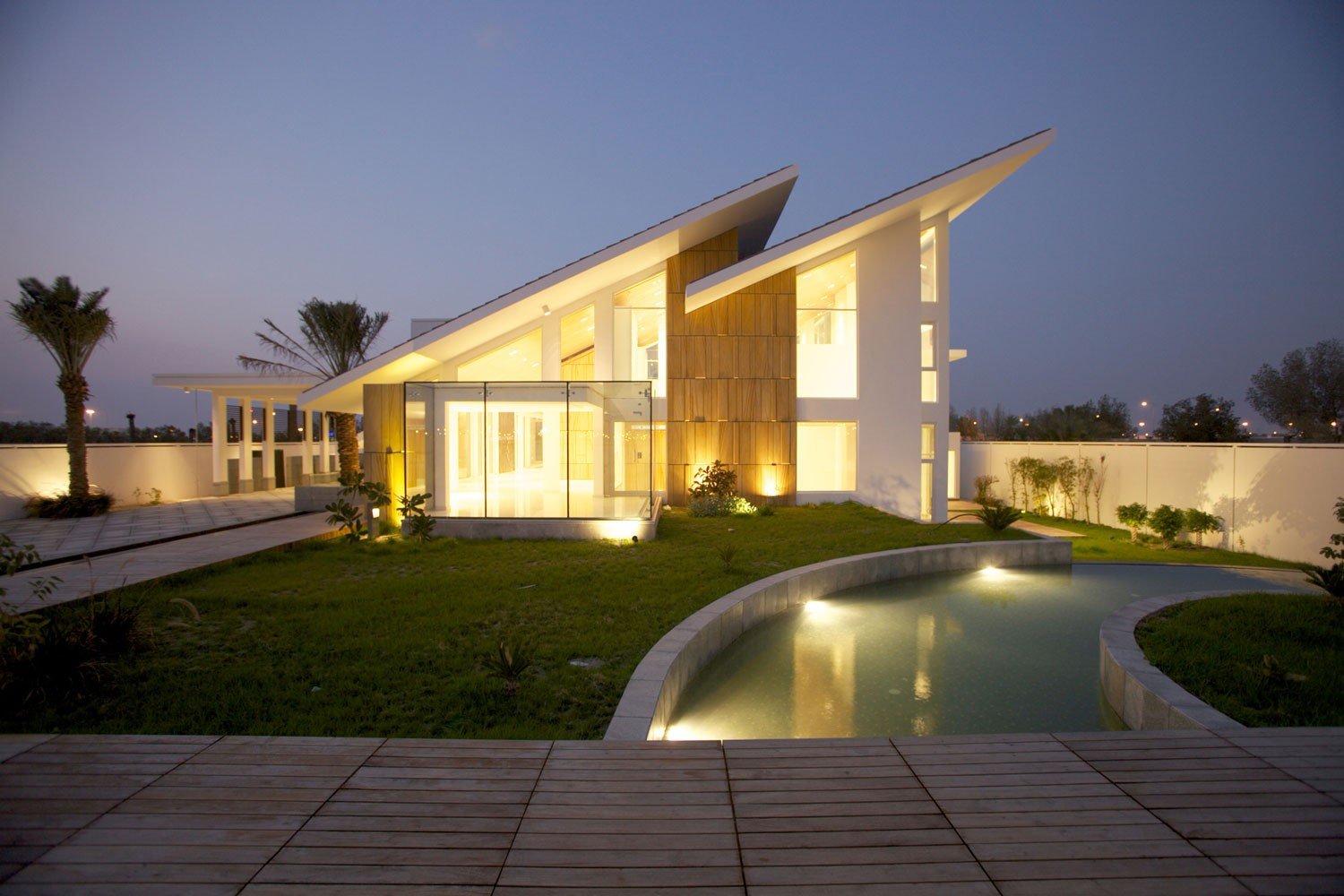The pitched roof has gained considerable popularity due to the relative ease of installation and financial profitability. This type of roof becomes a frequent choice in the construction of country houses. With the help of a shed roof, it is possible to reliably protect the building from the wind and the negative influence of other weather phenomena, if the angle of inclination of the shed roof with respect to the windy side is correctly calculated.

A single-pitched roof will last longer and will more reliably protect the building from the effects of weather conditions if its rafters are supported by walls of different heights and gusts of wind will less affect them.
According to experts, even a person without special skills can install a pitched roof. They argue that it is enough to comply with all necessary safety measures and theoretically familiarize yourself with the features of the progress of work. Such ease of installation and the minimum amount of materials used are paramount advantages that attract many consumers who are building suburban homes today.

To ensure maximum safety when installing a single-pitched roof, you should use the most reliable stairs and do not forget to wear lifebelt.
Design features of a single-pitched roof completely avoid

irrational use of space indoors. A pitched roof does not provide for an attic and few comfortable attics.
In addition to summer cottages, garages, awnings, farm buildings for various purposes and quite often residential buildings are equipped with single-pitched roofs. In residential buildings, a roof of this kind helps to create a more unique room design. Also, often the equipment of a pitched roof in a residential building requires terrain characteristics. So, you can minimize the amount of rainwater flowing down and melt snow on the roadway.
Content
Varieties of Shed Roofs
Depending on whether roof ventilation is provided in the room, there are two types of shed roofs:
- Ventilated. Usually used in the construction of enclosed buildings. In this case, the slope of a single-pitched roof varies from 5 to 20%. Ventilation is a specially designed for the passage of air voids between the waterproofing and thermal insulation layer of the roof. This allows you to significantly increase the service life of the roof of the building.

When installing a single-pitched roof with the provided ventilation system, it is necessary to make holes on the sides of the building at the level of the roof. This will ensure constant air exchange regardless of wind direction.
- Not ventilated. Most often used in the construction of terraces. The inclination angle in this case is in the range of 3-6%. The open type of premises requires special care, especially in winter.
There is also a combined version of single-pitched roofs with ventilation and without it. In this case, thermal insulation provides a small slope of the pitched roof. At the same time, significant savings are observed in the creation of the structure, but they create certain inconveniences during operation. So, in the winter season, with a large amount of snow falling, it is necessary to constantly clean the roof, reducing the load on it.
What are the advantages of single-pitched roofs?
In addition to the minimum amount of materials used and ease of installation, as mentioned earlier, a number of other advantages can be distinguished, due to which a single-pitch roof is chosen during the construction of buildings for various purposes.
- If in the region where the construction of the building is planned, wood is a scarce material, a pitched roof will be the most profitable option for the developer from a financial point of view. Its installation involves the use of a minimum of wood.
- Minimum slope of a pitched roof significantly reduces the indicator of windage. Thus, the space under the roof will be used most rationally, you will not have to equip the least comfortable and least functional attic.
- This type of roof can be easily used in buildings for economic purposes with walls of different heights.
- If a carriageway is located on one side of the building, a shed roof will avoid the dumping of large amounts of snow and rainwater onto the road.

To eliminate the possibility of damage to the roof by gusts of strong winds, it is necessary to install a special border on the sewer side, reinforced with galvanized iron or tile.
Shed roof system

The roof truss system is essentially its skeleton. That is why its primary task is to evenly distribute the mass of the material of the roof itself on the supports on which it is attached. Also, when forming the rafter system, one should take into account the strength of the effects of winds and precipitation in the area.

It is absolutely necessary to increase the indicator of the expected load on the rafter system, counting it, as they say, with a margin.
When developing a single-pitch roof, one should take into account the plan of the walls acting as a support, the characteristics of the overlap of the attic and interior partitions, the external parameters of the building, as well as the distance of the largest span.
The angle of the roof and the ease of installation depends on the type of connection of the rafter system to the supports. So, there are three types of mounts:
- Hanging rafters are used if it is not possible to provide support for the rafters in the distance between the side supports. In this case, the farm is assembled on the ground, and then the finished structures are carefully transferred to the extreme supports. This process takes the most time and effort. Complicates its presence of large spans. The load-bearing elements of the roof are usually made of softwood, metal and reinforced concrete. The most suitable section of the rafters is 5 * 15 centimeters. The bars for the crate should be characterized by a cross section of 5 * 5 sentiments.
- Inclined rafters assume support on the external walls of the leading elements at an angle. In the upper part of this type of rafters rest on a beam fixed with braces and racks. Support for struts are partitions. Also, external supporting walls can serve as supports. The length of the distance between the rafter systems can vary between 60 and 140 centimeters. This distance depends on the thickness of the wood and the parameters of the material used for the roof. The support for the structure are walls of different heights. Most often, inclined rafters are selected when arranging the roof of buildings for economic purposes.

Do not forget about the rotation of the roof relative to the windy side.
- Sliding rafters use a log in the ridge as a support. When connecting rafters with walls in this case, special elements called “slippery” are used. Sliding rafters are most often used when arranging a roof in log buildings. Thanks to the use of this type of rafters, it is possible to compensate for the rather large shrinkage of the log house, preventing damage to the building at the junctions of its main elements.
Materials used in forming pent roofs

When wondering how to determine the angle of inclination of a roof, first of all, it is necessary to take into account the material from which it is planned to create a roof. So, there are certain boundaries of the permissible slope for different types of roofing material:
- The slope of the roof from corrugated board can vary from 8 to 20 degrees.
- If a metal tile is chosen for the roof as a material, its minimum slope can be 25 degrees.
- For a roof made of slate, the minimum angle of inclination increases to 35 degrees.
- The seam roof can be at an angle in the range of 18-35 degrees.

Do not try to make the angle of inclination less than eight degrees, since such a roof can fail even under the weight of snow with a high level of precipitation.
Once the roof angle that is most suitable for a particular building is determined, it will be necessary to raise the facade wall of the building so that its height, in relation to the rear wall, forms an established slope. With such calculations, you just can not do without using certain trigonometric formulas, so often for the correct calculations, you should turn to experienced specialists in the preparation of projects of a similar plan.





Valery
The sine of the angle is the ratio of the opposite leg to the hypotenuse
Here we are talking about the tangent of the angle, which is 0.6, respectively, the angle is 31 degrees.