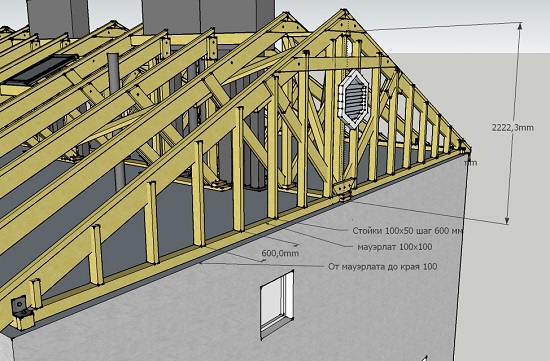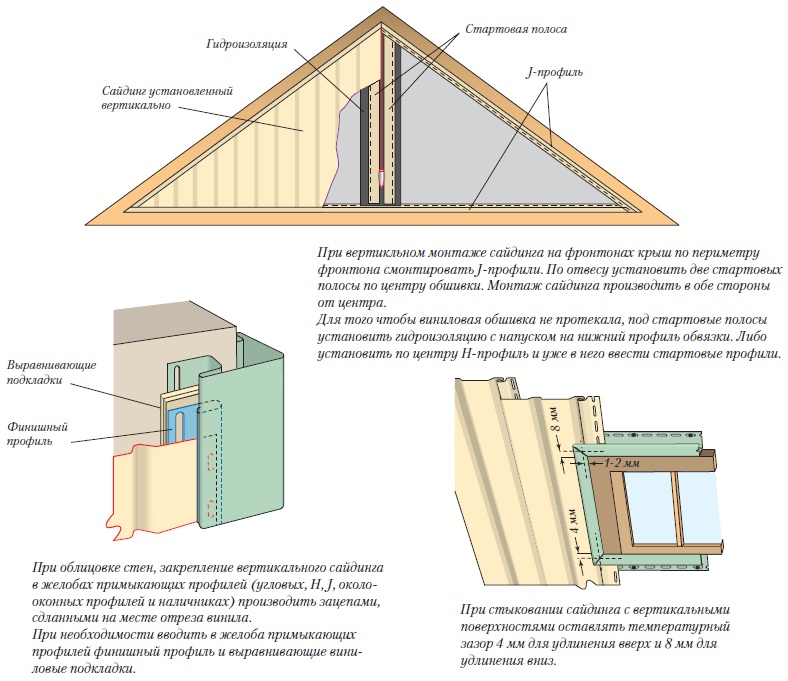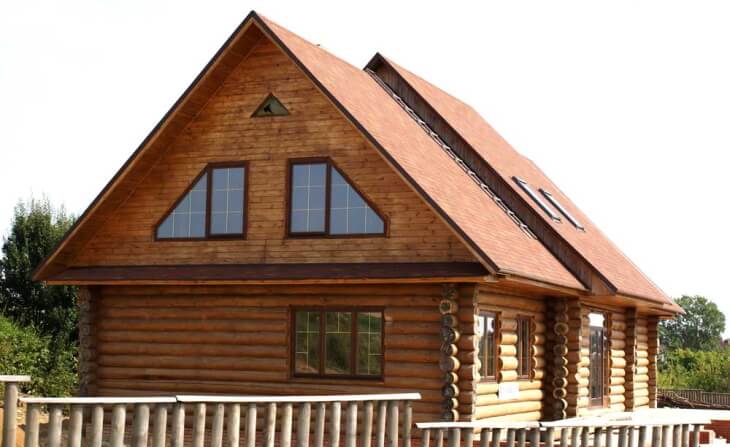During the construction of the house, in particular the construction of the roof, everyone is faced with the question of how to correctly calculate the area of the pediment. In this article we will try to talk about the creation, decoration of the pediment as detailed as possible, as well as explain all incomprehensible points.
Content
What is a pediment?
The pediment at the roof is an integral element of the building facade with borders in the form of a cornice and two roof slopes. Improper arrangement of gables, namely, errors in calculations during the design of a building, often leads to negative consequences (for example, cracks leading to the destruction of the gable walls). The pediment must be made reliably and firmly, as it assumes the function of supporting the entire rafter system.

Do not forget to consider the additional reinforcement of the pediment, as this is the part that is subjected to increased loads due to external conditions (for example, wind), especially if you opted for a non-standard roof plan.

The height of the walls of the pediment determines the size of the attic. We will talk about calculating the optimal wall height a little lower. One of the tasks of the gable construction is to protect the attic and roof from moisture.
Before starting the construction of the pediment, you need to decide what material to use for construction. So, the material is selected depending on the construction of the pediment and the construction technology of the building as a whole.
The pediment can also be a separate structure. In this case, it is possible to build it from metal, reinforced concrete or vertical wooden beams. At the next stage, the structure is finished with various materials: siding, cladding panels, block house, etc.
A little bit about the construction order of the pediment
It is not so important whether you will make a pediment before or after the erection of the roof, both options are possible, but they are associated with some difficulties.
If you assemble the pediment in advance, the main advantage is the absence of interference from the roof structure. But, be careful, due to improper measurements, the parameters of the pediment may not coincide with those of the roof (the pediment will not reach the roof or, conversely, protrude beyond its borders). In this case, you have to redo all the work again.
After the roof is erected, the pediment is constructed in a very limited attic space, which creates inconvenience, but still this method is used very often. In this case, the probability of errors in the size of the pediment is excluded.

If your pediment is large, we recommend that you build it first.
Calculation of the main indicators of the pediment walls
As mentioned above, the main load is created due to the impact on the pediment of the wind. Therefore, speaking about how to calculate the area of the pediment, it is necessary to take into account the following factors: type of roofing system; average wind speed and building resistance to it; height above sea level; Features of the area where the construction is carried out.
When calculating these parameters, keep in mind the change in the geometry of the house during construction and the area of individual parts of the structure under the influence of wind.

Typically, for a finished building with a residential attic, the aerodynamic coefficient is taken as 0.7.
To correctly calculate the height of the pediment, you need to determine the future angle of inclination of the slope. The angle, in turn, depends on weather conditions in each particular region. If you choose a slope of 45 °, then the height of the ridge should be equal to half the width of the structure.To calculate the height of the ridge at another angle, use the values from the special table.
Calculating the area of the pediment of a building with a pitched or gable roof (if the height of the ridge is known) is quite easy. The pediment is a triangle where the ridge is the height and the width of the building is the base. The calculation of the area of such a triangle is simple: the base length must be multiplied by the height and divided by 2.
If you doubt your knowledge of geometry, use the special online calculators to calculate the area of the pediment.
Roof pediment finish
It is possible to trim the pediment with different materials. But before tackling the visual side of the issue, the pediment must be insulated, lay steam and waterproofing. Regardless of the shape of the pediment, roof insulation is carried out according to exactly the same rules.
It will be necessary to make an internal crate to hold mineral wool or expanded polystyrene boards. The decoration of the gables is also carried out using foam. From the outside, the upper part of the facade is sheathed with this type of thermal insulation, then glued with a special mesh and plastered.

After this, a vapor barrier is carried out, which is designed to prevent the penetration of warm moist air from the interior into the thermal insulation.
Installation of the vapor film is carried out directly under the inner wall cladding, which ensures moisture condensation directly on the laid film.
To avoid the accumulation of large amounts of moisture, it is necessary to make a small ventilation gap, which will be designed to ensure constant circulation of air masses. This gap will also prevent the penetration of moisture into the decoration materials, thereby preventing damage to the interior of the building.
During the construction, do not forget to carefully treat all wooden parts of the attic room and the roof of the house with antiseptics and flame retardants. This will protect your home from decay, germs and fires.
All the work described above is usually carried out simultaneously with the complete insulation of the roof for the attic. In addition to warming the pediment, it is necessary to do its filing, make a good overhang. If the attic is located in the attic space, it is quite possible to install a large window on the pediment, which will allow you to create excellent natural lighting for the interior of the attic. Most often, the pediments are finished with the same material as the entire facade of the house.
Most often, finishing is done using plastic or siding, and wooden elements (boards, slats) gradually go into the shade. For modern facing materials, a special frame should be assembled: for example, for plastic, the profile is mounted horizontally, and for siding vertically. Any bulk materials used for finishing (for example, plaster) are applied to a metal mesh.
To our joy, modern building and finishing materials make it possible to create a real decoration and complement the overall design of the building from an ordinary pediment. For example, the already mentioned siding is now produced in different colors, and you can arrange it in different directions, which will undoubtedly provide your home with an excellent look. The final decoration of the walls can also be done with drywall sheets, clapboard, sandwich panels and any other finishing materials that are widely represented on the Russian market.
The construction of the pediment is one of the last stages in the construction of a house, but it is far from the last in importance. Pay due attention to design and calculations, and do not forget that the correct decoration of the gables is no less important than the dry numbers in the plan.





Alas, no comments yet. Be the first!