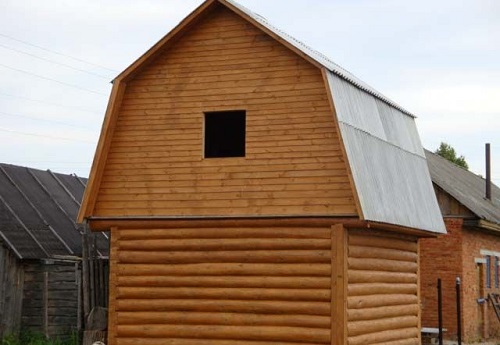
For many years, owners of private houses have been arranging additional living spaces under their roofs, thus increasing the usable area of their homes. A sloping roof, the drawing of which we provide in this article, is often built by one's own hands. Although its design is somewhat more complex compared to the standard gable roof, it is quite possible to make it, since this does not require complex mechanisms, high-class equipment and highly specialized specialists.
In this article, we compare the three most common types of roofs. It will be devoted to the conditions in which they can be used, some construction features, their advantages and disadvantages.
Content
Choosing a roof - where to start?
The shape of the roof is chosen by the architect of the house, taking into account its harmonious combination with the general architectural view of the building. Of course, first of all, he takes into account the wishes of the customer, who puts forward his wishes and requirements. Deciding on the type of future coating can be quite simple, most importantly, before that, to understand the features of a particular type of structure.
This article describes the four types of roofs that are most popular among developers. We are talking about the following on the diagram:
- attic second floor;
- full second floor and attic roof;
- full second floor and attic roof;
- combined version.
Starting designing a house and choosing a roof, it is worth asking such questions:
- What purpose will the second floor of the house be - residential or non-residential? You can use it as a full floor, or you can take this space for storage of things, as well as tools and equipment. You might want to use it not immediately after construction, but over time, etc.
- What will be the ceiling on the second floor? This value varies, as a rule, in the range from 2.5 meters (as a minimum option) to 3.5 meters (maximum practical height).
- What size windows will be on the second floor? They can be full-sized or minimal, having an area of 0.7 - 1.5 square meters. meter. Of course, the room should be fully lit, so the window area is taken by calculation - 20-25 percent of the floor area. Naturally, a smaller room will have smaller windows.
- Do you have any restrictions on the height of the house under construction? Here you need to take into account the advice of the architect and not create a shadow for the neighbors, reducing the insolation of the nearby building. Legislative requirements are also taken into account, in which the attic, unlike the second floor, does not belong to a full floor and can be its official replacement.
Thinking about these issues will help you to set real tasks for the architect and solve them in the right way, choosing the option of the roof that will be more suitable in your situation.
Attic second floor
Considering the projects of houses with a sloping roof, now we are talking about this type of modern roofs, which represents the roof, which serves as the walls of the second floor. As can be seen in the diagram, the living space in this case is located directly under the roof. Such roofs are often found in rural and suburban settlements.
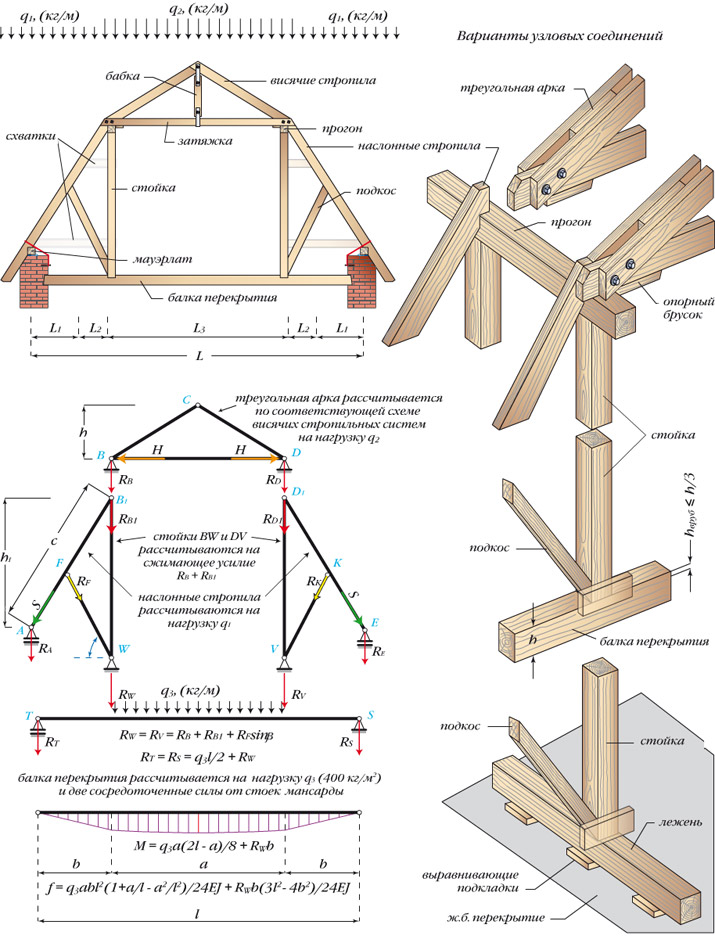
Using the attic roof, the house is given architectural expressiveness. In height, such a roof has a value of 2.5 - 3.5 meters (the distance from the ceiling to the ridge).When the roof is broken, the height from the roof slant to the ceiling is 0.7 - 1.0 meters.
Many may find this solution profitable, since there is no need to build walls on the second floor, over which it would be necessary to arrange a roof.
Such a solution can be considered not quite true, because such a roof has some disadvantages:
- At the corners of the roof, space is minimized, especially when the roof is triangular in shape. An adult cannot stand at full height on the edge of the roof, since its slope begins already at a height of 0.5 - 1.0 meters, starting from the floor level. You can change the situation by arranging a sloping roof. In this case, the lower part of the attic has a steep slope, and the upper one is more gentle. Such a room is difficult to equip so that it is convenient, as well as to select and arrange furniture.
- In such a room there is no way to arrange full-fledged window openings. The use of skylights is almost twice as expensive as they should have a more solid frame with tempered and reinforced glass. The skylight window frame must meet special requirements, ensuring not only the correct installation, but also the preservation of high-quality thermal characteristics. One of the most critical steps is waterproofing and closing slopes of the dormer-window.
In the rooms under the roof, you can arrange dormers, which, as can be seen in the diagrams, require a special design. For this reason, their arrangement and installation are quite complex. For their device, an additional frame is made, which comes out of the surface of the main roof (as a result, the addition of valleys and skates). All this requires additional labor and material consumption, since you need to buy additional roof elements and arrange joints and trimming of roofing materials. In this case, you can not do without a drawing of the dormer window, which will have a detailed study of the window in combination with the main structure of the roof.
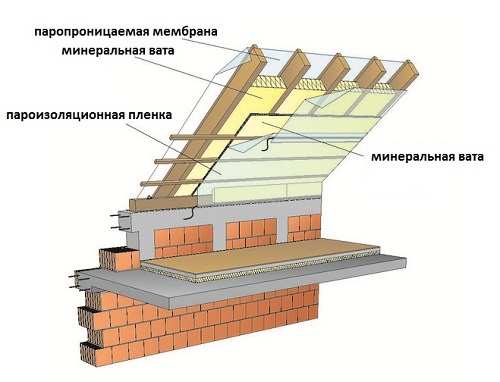
Projects of houses with a sloping roof provide that when installing such types of roofs, it is necessary to combine the design, insulation and waterproofing in the roofing pie. If we compare with the attic roof, all this makes the installation of the roof more complicated, and the design itself more expensive. The heat-insulating layer is fastened to the outside of the roof. In this case, one must not forget about the circulation gaps, which help the moisture formed as a result of the condensation of steam on the lower sides of the roof to erode by the movement of air currents.

When the kitchen or bathroom is located in the attic, where a large amount of steam is constantly present, then a vapor barrier layer is laid on the ceiling from the inside.
If an error occurs in the process of choosing a roofing "pie", then the roof may leak, which entails subsequent repairs. It will be more difficult to carry out than the attic roof requires.
- In such roofs, it is better not to use a metal finish, since under it it will be especially hot in the room. In this case, to ensure comfort, it is necessary to increase the thickness of the roofing pie up to 250-300 mm due to the insulation. In another case, it will be necessary to use reflective insulation, which will affect the cost of construction.
- If the owner of the house has a desire to get a full floor already while living in the house, then it will be difficult to complete the completion. In this case, it will be necessary to dismantle the attic floor and complete the construction of a full floor with a roof, which will entail a rise in price by 20-40%. Before this, the house will need to be inspected, a calculation of the bearing capacity of an existing foundation, external walls and ceilings.All this will determine whether or not to strengthen the structures, or not, and this is a painstaking and expensive process. For example, strengthening the foundation will cost 20-50% of the cost of a new device.

If you live in the house permanently, then without special need it is not necessary to implement the attic floor device. It is unlikely that it will differ in functionality and convenience. You are likely to achieve only some visual appeal of the architectural look of your home.
Attic roof at full second floor
With this option, you will use a full second floor, which has load-bearing and self-supporting walls with roof structures resting on them. In this case, we are dealing with an unexploited attic, which is usually not heated, and living quarters on the second floor. The attic takes on the role of the air gap formed between the place of residence of people and the external environment. It should be borne in mind that to move through the attic you need to provide a passage over its entire area with a height of at least 1.4 meters. The residential floor should have a height within 2.5-3.5 meters. The attic is usually designed to store all household supplies. The fully functional second floor in this case does not have uncomfortable living areas.
As can be seen in the diagram of the full second floor with an attic roof, it includes such structural elements as
- ridge beam and rafter legs;
- struts and racks;
- Mauerlat and crate;
- roofing material;
- metal connectors;
- internal bearing walls.

If the roof becomes malfunctioning, it can be freely repaired, having access to its structural components and layers of the roofing “pie” from the attic. There is also the possibility of building another one or several floors. All that is needed is to dismantle the existing roof.
This roof option, thanks to these "pluses", is the most common in the modern construction of cottages and other private houses.
The disadvantages of such a roof include the following:
- The construction of the external and internal walls of the second floor, as well as the attic floor, is reflected in the estimated cost of construction and leads to a 10-20 percent increase in price compared to the attic roof.
- There is a need for constant ventilation of the attic. This is necessary for the free circulation of air so that it does not stagnate and does not contribute to the formation of rot on the roof structure and its “pie”. To do this, it is necessary to make gaps and correctly place the layers of the roof, conduct the ventilation of the attic and the annual cleaning of the ventilation gaps from accumulated debris and dirt. With the attic roof, the roof pie and the living room are individually ventilated.
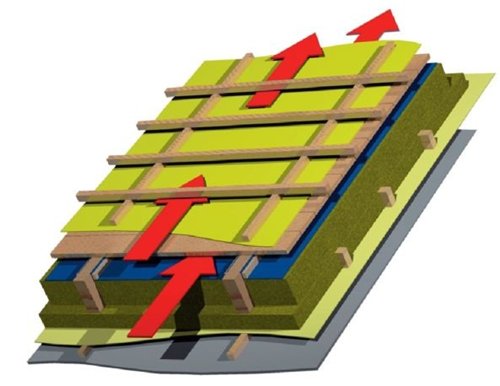
The presented diagrams show how air flows during ventilation of a cold roof covering. They can pass through the attic space, through it and with the help of an air stream, as well as with a double air stream.
Features of the attic roof include:
- The need for additional access to the attic. This is usually done with the help of a hatch to which a vertical metal staircase is attached. You can use the finished "attic" stairs.
- The roof in this case is insulated in the place of the attic floor, and waterproofing is done directly on the roof. This approach makes it easier to install the roof and reduce the cross-section of its wooden structures.
Roofs of this type are the most common and they are used even if the cost of the construction object increases. It is worth noting that living under such a roof is considered more reliable and convenient.
Attic roof with a full second floor
The proposed roof option is a combination of the first and second types.With a full second floor and an attic roof located above it, you can reduce the cost of materials and the attic, since there is no overlap between the attic and the living room. Due to the high ceiling, such a roof provides a lot of free space.
As you can see, the broken mansard roof, the drawing of which is presented on the plan, creates the attractiveness of the internal space. Roof windows built into the roof in addition to the main windows make the room surprisingly bright and sunny. Such volumes can be beaten using the imagination and experience of designers. The supporting skeleton of a house with such a roof must be rigid and stable, since the walls of the floor and the roof together make up one rather high structure and have little rigidity.
The disadvantages of such a roof include:
- the need to heat and light a large amount;
- the space under the ceiling does not have a functional purpose;
- it is necessary to buy and install skylights;
- to give rigidity to the roof structure, it is necessary to make a roof spacer.
A roof of this kind is not a common option and is recommended when it is dictated by the features of the interior design of the premises.
Composite roof
A hybrid variant of the roof includes a hybrid of all the above types of roofs. For example, you can build an attic roof over most of the house, and an attic over the bedrooms of children and guests. At the same time, the house will have a combined roofing "pie", and in the second part the device for insulation, waterproofing and vapor barrier is done separately. Different sections of the roof will have different sections of the rafters. In this case, one cannot do without a competently designed roof project, which will detail the interface nodes, plans and sections of each roof option.
In the end, we can say that the attic roof is a less comfortable, but inexpensive option. The attic and combined roof are said to be the most applicable and justifiable options. The construction of a full second floor with an attic roof is quite rare, but this option is interesting for its interior.
After weighing the advantages and disadvantages of each type of roof, you can make a choice in accordance with specific circumstances and conditions.

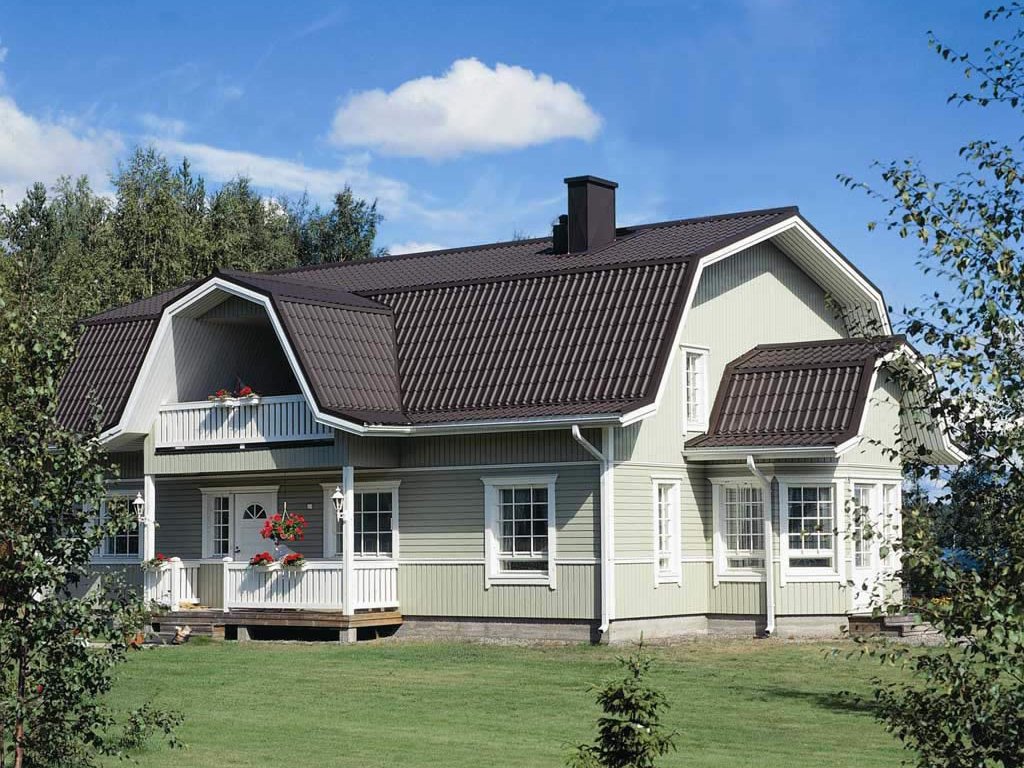



Alas, no comments yet. Be the first!