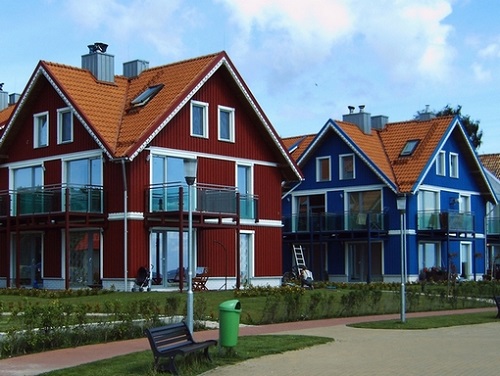
Roof constructions, which are used in modern construction, are distinguished by a variety of species. Among them, a multi-gable roof, the drawing of which you will see in the contents of this article, is particularly difficult to perform and has a significant cost. This is by no means an obstacle for those wishing to make the final accent of their construction an interesting and original way. A roof plan of this kind is difficult, but it makes it possible to make a roof of a house in accordance with all the rules of construction technology.
A gable hip roof is often used in private construction. The roof spire gives the house a distinctive artistic touch. It does not bring practical benefit, but carries out significant work to create the architectural appearance of the building.
Before we dwell on the design and construction of houses with multi-gable roofs, we will understand the differences between this roof and other types of roof structures.
Roofs of this kind are arranged on houses that are square or polygonal according to the plan. Very often they have various extensions, differing in their height and having attic rooms in the attic, which require special lateral lighting. The reasons for the construction of a multi-gable roof can be quite a lot, as well as the options for its construction.
The main differences of this roof include the presence of such numerous elements as valleys, ribs, grooves, pediments, forceps.
Gable roof elements
The simplest versions of the roofs of houses, called gable, have houses with a gable roof, in which there are no gables from the end sides. The side walls of the house with their flat surface reach the junction with the roof slopes. Forceps called the upper triangular part of the wall, bounded by two slopes of the roof and at the same time not separated from the bottom by a cornice. In the case when this part of the wall below is separated by a cornice, it acquires the name "pediment".
Endova called the inner corner formed between two slopes of the roof. In valleys, the largest accumulation of snow in the winter and dirt, debris and dust in the summer can be observed. For this reason, water leaks constantly occur in places of valleys, since the quality of waterproofing is impaired.

Having a roof plan for a multi-gable roof, and arranging it on your own, you should pay special attention to the places of the construction of the valleys.
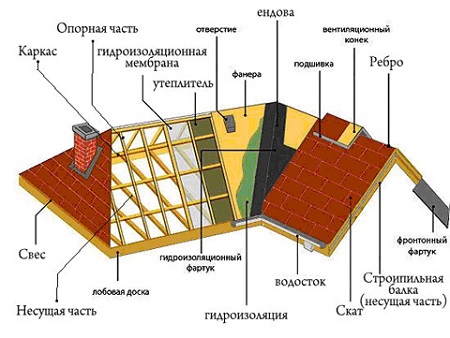
Roof ribs formed as a result of joining roof slopes. Their difference from the valleys is that they are not an internal, but an external corner. A vivid example of a roof ridge is a ridge or the place where two slopes of a quadrangular roof are connected.
It should also be noted that houses with such a roof should be equipped with a ventilated attic, which should be completely isolated in relation to other warm rooms.
The construction of a multi-gable roof is associated with significant financial costs associated with the purchase of building materials and the remuneration of craftsmen who, having a roof drawing, can erect a unique architectural masterpiece. The reason is that due to the complexity of the geometric shape of the roof structure, the consumption of materials for the installation of the rafter system and the roof itself will be greater than with a standard roof.When the finish coating device is installed, a large percentage of roofing material waste appears, especially when metal tiles or metal profiles are used.
If speak about rafter system multi-gable roof, which forms the basis of the roof structure, it is notable for its complexity. Often, it simultaneously combines two types of rafters - hanging and layers. Therefore, the design of the roof is made taking into account the calculation of the cross section of the rafters. Their location with a certain step and the installation of additional stiffeners requires special care and accuracy.
A simple example of a multi-gable roof includes two gable roofs connected at right angles. If you look at this structure from above, it will look like a cross-shaped figure.
The device of the rafter system
At the heart of the rafter system of a multi-gable roof, as well as roofs of other types, lies Mauerlat. This connected rigid frame is laid on top of brick or concrete walls. Its fastening to the external walls occurs with the help of galvanized metal studs, which are installed in a reinforced belt.
Since roofs having such a complex geometric shape are a rather complex structure, before proceeding with its construction, it is necessary to have a roof plan with detailed drawings. To do this, you must:
- know the size of all the sizes of the house;
- determine the size of the slope of the roof slope, taking into account the climatic features of the region;
- know what kind of future rafter system will be;
- calculate the length and size of the cross section of all rafters;
- mark up where the valleys, ribs and skates will be located;
- calculate the location of the vertical struts, puffs, girders, stops, struts and other elements that are designed to provide rigidity to the entire rafter structure;
- make drawings on which it would be possible to see the nodes of the connection of the rafters with the Mauerlat and other elements that make up the rafter system.
Technology rafter device
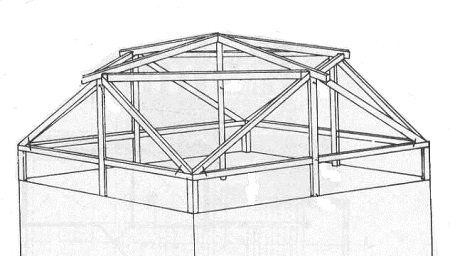
In private houses, roof options for houses can contain a whole complex of roofs differing in type, which are combined under one roof structure. Naturally, everyone who is not a professional in roofing can face the question of how and where to start the construction of this complex structure.
Roofs differ in their purpose. They can have a different look and include skylights, for the device of which not only additional slopes will be required, but also valleys and rafters, ribs and crates, made in minimal sizes.
The construction of a multi-gable roof over a square house begins with laying a Mauerlat, which is the basic element of the entire rafter system. Moreover, it does not depend on its complexity and on which roofing options you use for your home. After all, the transfer of effort from the rafters to the bearing walls of the house is carried out exclusively through such an element as a Mauerlat.
In order not to worry about the fact that the walls due to these efforts can move apart over time, the Mauerlat is firmly and very securely fastened to the reinforced belt, which is erected during the laying of the bearing walls. Only after this the installation of rafters is carried out.
When the house is large, you can install ceiling beams, which can be longitudinal or transverse. He often take on the function of puffs.
Rafter legs, as a rule, have a normal appearance. In the case when the roof is of a hip or half-hip type, then the rafters can be made diagonal (sloping).
In this situation, it is necessary to strengthen the sloping or diagonal rafters by installing sprinklers. The design of the roof allows that the rafters in this case can be double or twin.
The rafters are attached to the Mauerlat in such a way that special sawing is done, and metal staples, plates and corners are also used. Mounting is chosen depending on what type of rafters will be selected in a particular case.
The rafters are connected at the top of the roof in the area of the ridge, which is made of timber or is formed using the two upper boards of the crate.
The rafters produce a vapor barrier device, crates and counter battens. What kind of crate will be, and with what step it will be mounted, depends on the material of the finish coating.
With soft coatings you need to do a continuous flooring. When coating from profiled metal, the crate must be made sparse.
The material for the rafter system is a coniferous tree (spruce, pine). The wood at the time of the beginning of the installation of the roof can be wet in the range of 18-20%.

All roof options that have wooden elements should include their treatment with flame retardants and antiseptics. They will protect the tree from possible fire and decay.
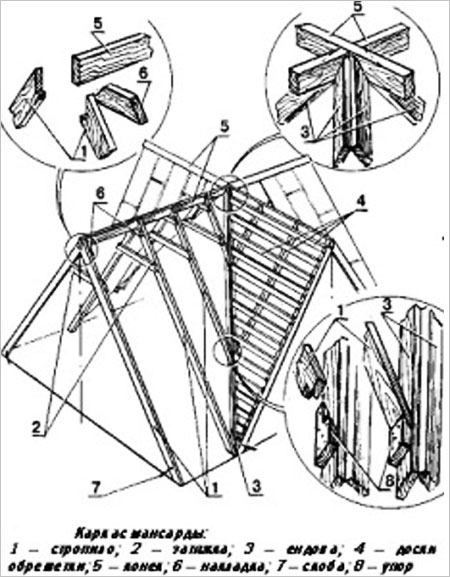
Multi-gable roofs by their constructional structure often contain an attic located in the attic space. For this reason, the roof needs good insulation, as well as enhanced protection against the penetration of external moisture into it.
As a heater, you can use a material made on the basis of mineral fibers (glass or basalt). They have a soft structure that allows you to penetrate the most inaccessible and difficult places of the roof structure. A roof plan helps you figure out where cold bridges can occur. They, in turn, inevitably lead to the formation of an undesirable strong condensate. Moisture accumulating in the under-roof space affects the quality of the arranged thermal insulation. At the same time, processes leading to rotting of the roof elements made of wood begin.

when they arrange waterproofing, they pay special attention to valleys and chutes. These places are notable for the fact that they most accumulate water and snow. Water also flows in large quantities along the inner corners of these elements and therefore they require increased and most careful attention.
After the rafter system is installed, a waterproofing film is laid. This is done in the form of strips that are located in a direction perpendicular to the slope and have an inlet of at least 15 centimeters. Joints are necessarily glued using connecting tapes.
Roof options for houses with multi-gable roofs are distinguished by their variety and design complexity. Those who are not familiar with the drawings and do not have special knowledge may find it difficult to cope with such a difficult and responsible matter. Therefore, it would be wise to entrust your architectural masterpiece to experienced professionals.

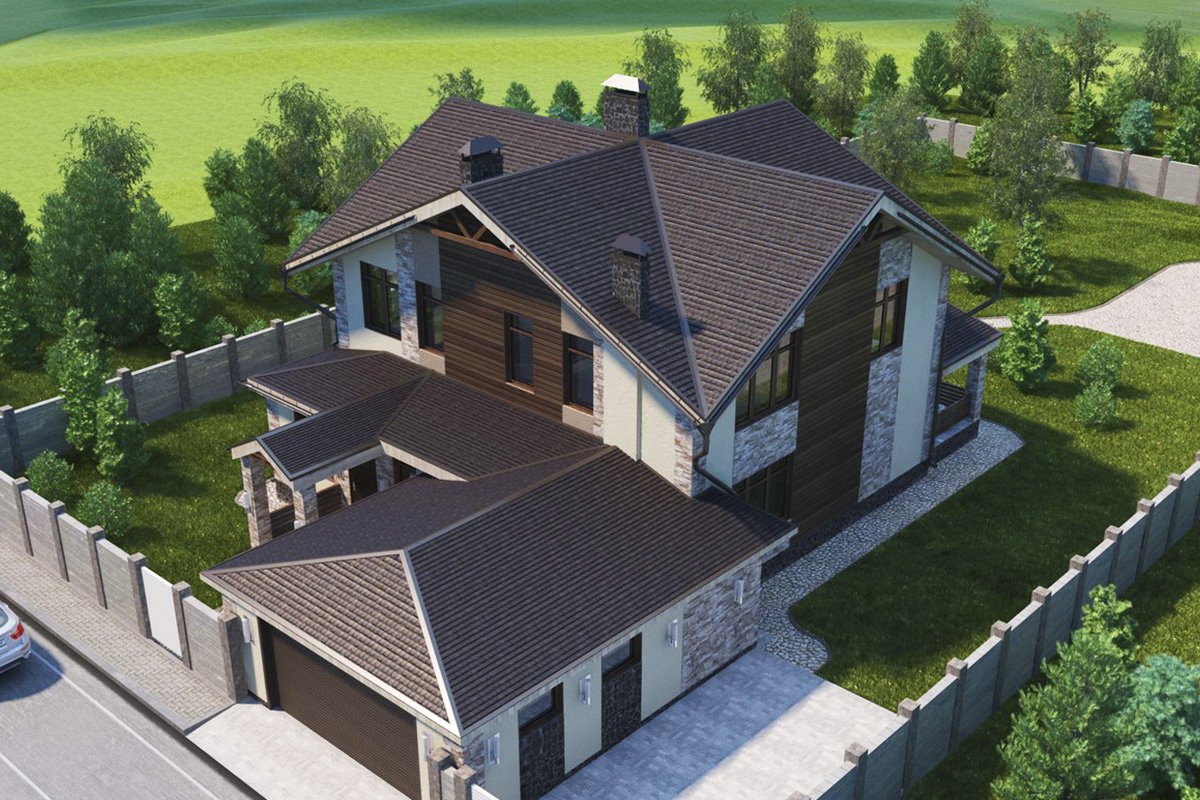



Alas, no comments yet. Be the first!