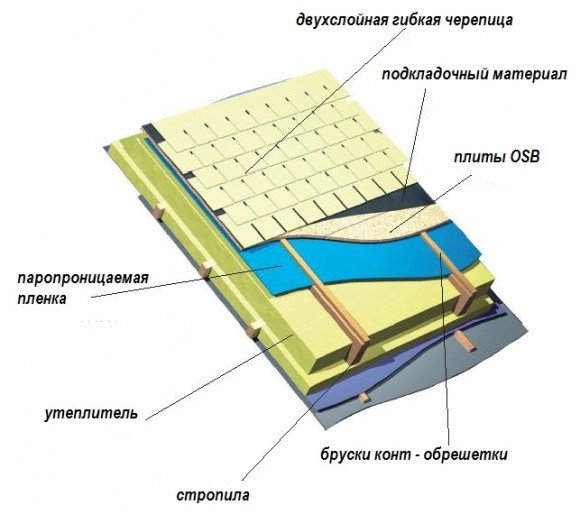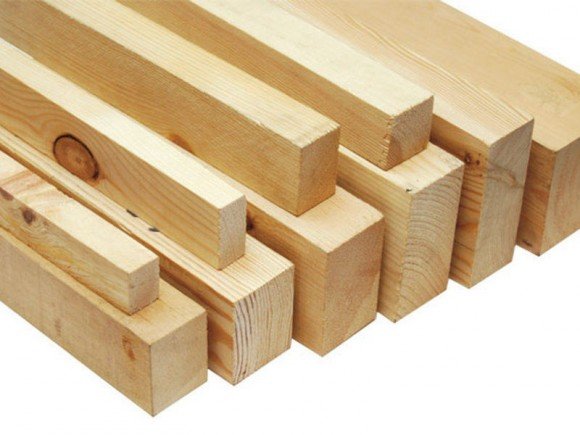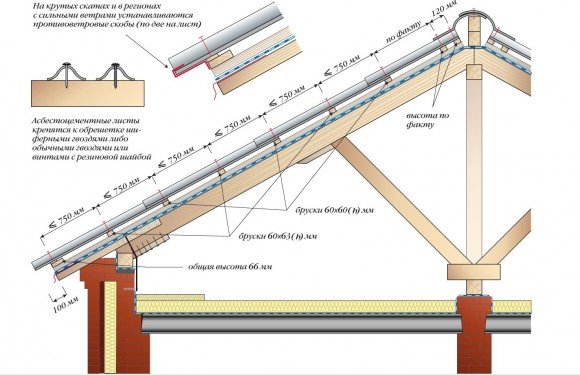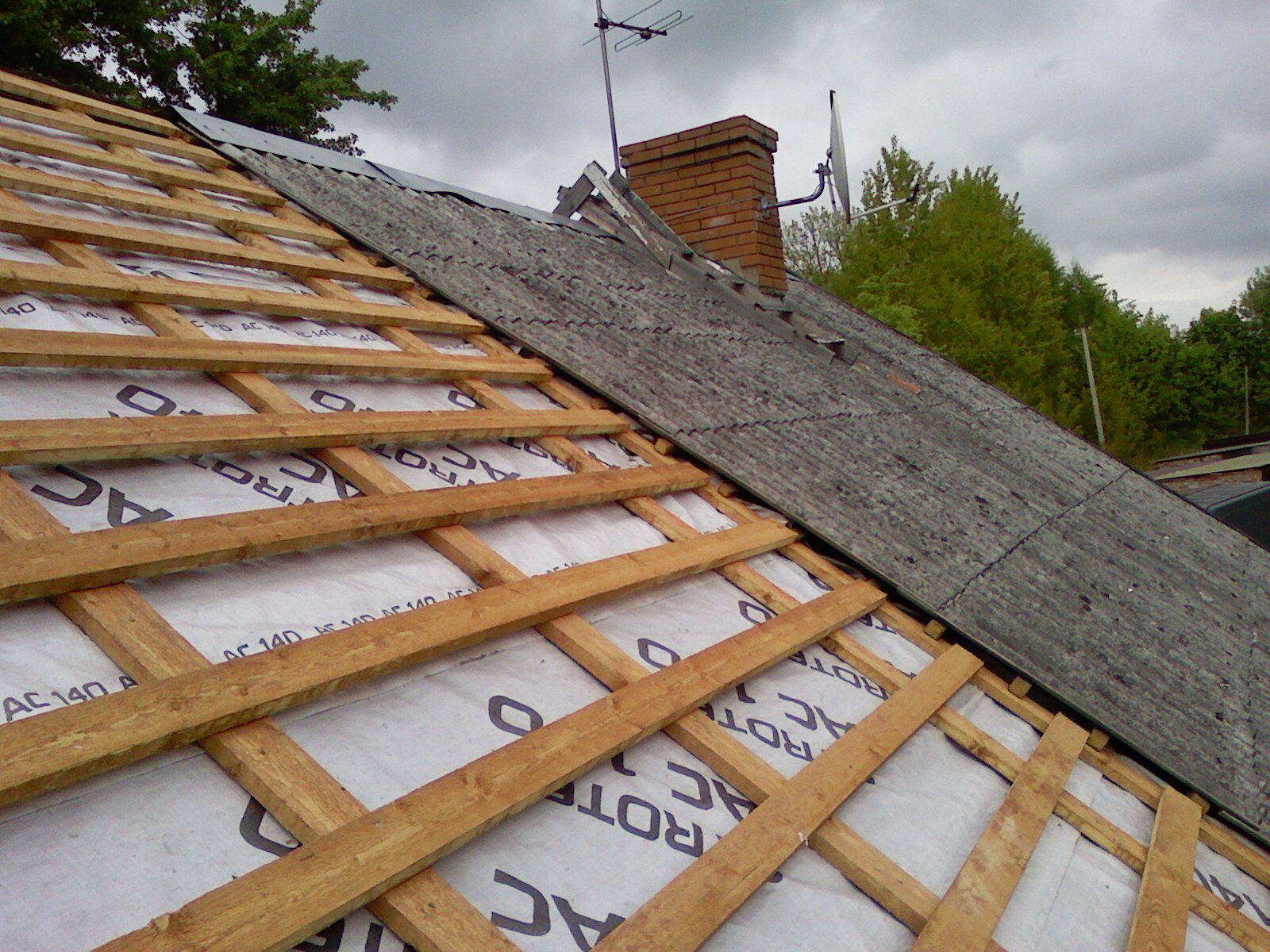In our country, one of the most popular roofing materials is soft tile. Its advantages include low cost, light weight, durability and ease of installation. In general, this type of coating can be divided into two types: rolled materials, among which, for example, roofing roofing material and shingles. Their main difference is the form of manufacture. In order for the roof to be strong and reliable, roofing materials should be properly fixed to the main elements. To do this, a special crate is created, which can be sparse or solid. In the case of a soft roof, about the features of the arrangement of which we will discuss in this article, both types can be used.
Content
Soft roof lathing device

The roof must withstand any static loads. The thickness of the base will depend on the pitch of the rafters, and the thickness of the formwork will depend on the type of material to be used. The crate should not have backlash, so it must be fixed especially carefully. If a bituminous tile was chosen, then the substrate should be installed in two passes. It is very important that there is not a single corner or sharp bend in the structure, since this can lead to deformation of the entire roof.
What is made of
Usually, the crate for a soft roof is a flat surface created from edged boards. You can also use OSB board or plywood.
A board that is half-trimmed or not completely trimmed is not recommended. A similar mistake can cost a secondary roof overlap.
Each of these materials has its pros and cons. So, for example, the OSB plate has light weight and strength, is inexpensive, but is characterized by dubious environmental cleanliness and poor vapor tightness. Plywood is not subject to deformation and has good moisture resistance, but is combustible and capable of releasing harmful substances. As for the edged board, this material is very easy to install and environmentally friendly, the only minus is the possibility of decay. However, this disadvantage is easily eliminated by treatment with special substances.

Regardless of which material you have chosen, it is important that the moisture indicator does not exceed 20%.
The best material for the lathing device is calibrated boards. This is because only they can allow you to make a perfectly flat surface. To increase the waterproofing and thermal insulation properties, a diffuse film is used. And roofing rails will help make the roof even more durable.
For boards it is better to use conifers.
To make the crate, you will need a screwdriver, hammer, circular saw, level, pencil and tape measure.
Step and other design requirements
The design must be made in such a way that it can easily withstand the weight of the roofing material. The type of flooring should be determined taking into account the angle of inclination of the roof. If this angle is up to 10⁰, the flooring will be continuous. If the angle is 10-15 °, a beam is used, the diameter of which is 45x50 mm, as well as moisture-resistant plywood. The rafter pitch in this case will be equal to 450 mm and is directed parallel to the cornice. When the angle of inclination is greater than 15⁰, a similar beam is used, but the step of the rafters should be 600 mm. Where the skate and the endova are located, it is necessary to use an additional beam.
Payment

Installation instructions

All work must be carried out in strict sequence. First you need to attach the bars of the crate to the roof supporting structure. It is important to carry out the work from below, gradually moving up. Then the lower crate is nailed, which is fixed to the cornice board. This is necessary for reliable fixation of the first row of the soft roof. The next step is the flooring of the subroofing tape. It should be located horizontally relative to the ridge. The first strip is located at the eaves, the following are overlapped. In order to arrange optimal ventilation gaps, it is important to fix the tape between the counter-lattice bars and rafters.
Focusing on the edge of the rafters, the first block is fixed. The second should be placed beyond the edge of the first, while the distance between them is strictly maintained - 30–35 cm. The following bars are fixed in increments of 37 cm, and the latter is installed at the skate board. For this work, you can use ordinary nails. The distance between them is 20 cm. Using the level, the correct installation of the bars is checked, all of them must be mounted horizontally.
Video: Installation of the crate
Thus, the quality of the soft roofing will depend on the competent creation of ventilation gaps, preparation of the roof, laying of the lining carpet, but the crate will be the most important factor. Pay special attention to its design and installation. Choose only high-quality building materials. Carefully study all the nuances, and only then get to work.





Alas, no comments yet. Be the first!