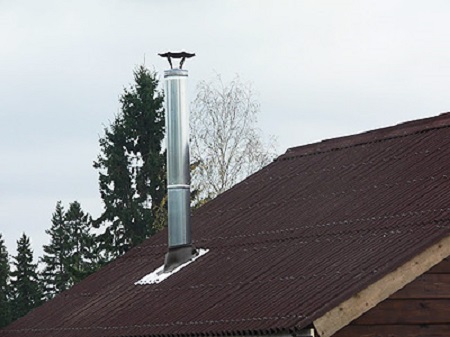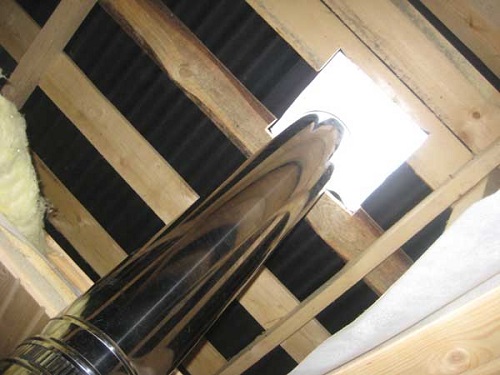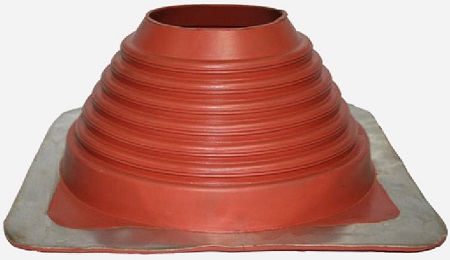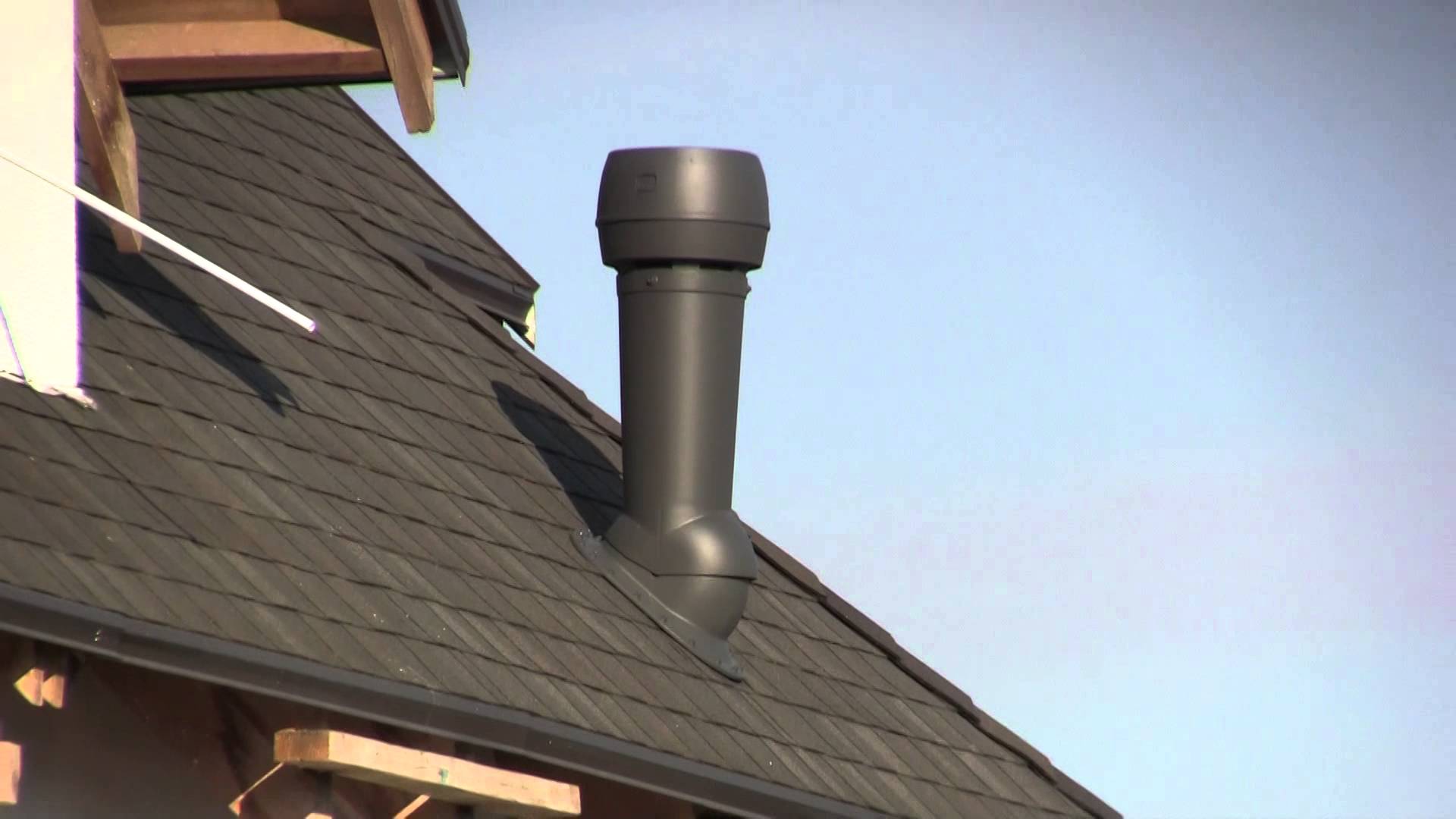Among the many elements that make up the roof structure, the node of passage through the roof is the most complex. Work on its implementation is associated with many problems. This article will tell about this and other elements of the roof, their device and measures to ensure reliable operation.
Content
Chimney and its passage through the roof

When it comes to the nodes of the passage through the roof, it would be nice to listen to the opinion of experts. Engineers and professional roofers at some points have a different opinion.
Some believe that roof penetrations should be located very close to the ridge. As a result, the main part of the pipe remains outside the cold zone. As a result, condensation is prevented and the possibility of its penetration into the middle of the chimney systems is excluded.
Others recommend another option, when the passage of the chimney is made through the ridge of the roof. This approach makes it easier to perform work associated with the manufacture of the site where the pipe joins the overlap.
This method eliminates the formation of snow pockets during the winter season, and this significantly reduces the possibility of water leakage at the places where the roof adjoins.
Special umbrellas, which are made of roofing material, help protect the chimney from precipitation.

In the case when the passage of the chimney is made through boiler equipment, the use of an umbrella is not advisable. Since the temperature of the combustion products is low, there may be obstacles to the free exit of gases.
The most problematic node of the pipe passage through the roof is the outlet of the pipe with insulation, when the design looks like a “layer cake”. When using this design, the pipe must be led out through the chimney using a separate box.

The location of the beams and rafters in the roof structure must comply with SNiP. The space in the immediate vicinity of the chimney is filled with non-combustible heat-insulating material, for example, stone wool.
The passage of the chimney through the roof can be structurally different. Much determines the material from which the chimney is made, as well as the shape of its cross section, which can be:
- rectangular
- round
- oval
- square.
In the case when the pipe passes through the ceiling, it is necessary to pay attention to the quality of roof waterproofing.
It is done like this. An apron is arranged around the chimney, which can be made of a roofing material for a pipe with a square or rectangular section. The outer walls are laid out of brick or use an elastic tape with an adhesive layer on the edge, the basis of which consists of lead and aluminum. When a pipe passes through the roof, one end of the tape adheres to the roof, and the other to the pipe. Then the upper part of the tape is pressed with a metal strip and fixed using heat-resistant dowels.
Technology for removing pipes through the roof
In the process of removing the pipe through the ceiling and roof, two tasks are solved:
- The passage of the pipe through the roof should meet the fire safety requirements as much as possible. Attention is drawn to the fact that it interacts with the roof pie and the ceiling, which in themselves can be quite combustible.
- It protects against wind and moisture, which can penetrate into the interior through the opening of the pipe.

When the penetration is done so that the pipe is led out on the ridge, it is quite simple to make the pipe adjoin the roof covering surface, which is an indisputable advantage. The roof ridge does not form snow pockets, and this is the absence of the risk of moisture leakage.
The disadvantage of this method is that in the design of the rafters there is no ridge supporting beam. In another case, a gap must be made at the passage of the chimney in the beam. In this case, it is necessary to install additional rafter supports, which can be difficult in the presence of an attic.
For this reason, the pipe in most cases is discharged on the slope of the roof next to the ridge. Snow bags do not form in this place either, and the node of passage through the roof is performed without any special difficulties.

It is not rational to produce chimney equipment in the valley. In this place, two roofing slopes converge from the inside at an angle. This point can be called special, since it is difficult to make high-quality junction of pipes to the roof. Water will flow here in rainy times, and in wintertime a large snow pocket forms in the valley of the valley. In practice, water leaks will be throughout the year.
When the roof structure is made in the form of a roofing cake, which includes vapor barrier, waterproofing and thermal insulation, the installation of chimney assemblies can be associated with certain difficulties. They are caused by a violation of the integrity of the layers of the roofing cake, which leads to a decrease in the properties of the insulation layer.
In such a situation, the passage of the pipe through the roof can be done by isolating the space adjacent to the pipe from the rest of the roof area. For the chimney in this case, a separate box is made of wooden rafters and beams.
The distance that is left between the pipe and the walls is 13 to 15 cm. The space formed around the chimney is filled with non-combustible heat-insulating material, such as stone wool. It is more resistant to moisture compared to other heaters, so it does not require a vapor and waterproofing device.
Roofing Characteristics
Roofing is a passage unit that is used when mounting ventilation shafts made of steel in the places where they pass through the roofing. The type and purpose of the building in this case does not matter.

Roofing, as a general-purpose element, is placed on reinforced concrete glasses. Their fastening is carried out with the help of nuts, which are screwed onto the embedded anchor bolts, originally provided in the glasses.
Mineral wool boards serve as a material for thermal insulation, which are additionally wrapped with fiberglass on the outside.
The valve is controlled mechanically using an auxiliary mechanism, adjustable for two modes of operation: “Open” and “Closed”.

It is not permissible to place the valve actuator below the ring coupling. Otherwise, condensation may accumulate in it.
The nodes of the ventilation passage through the roof are mounted with the ventilation device of general purpose facilities, where the following types of ventilation are used:
- natural ventilation;
- forced ventilation systems.
During the period of design work, the choice of a particular system will depend on a number of factors, for example, humidity level, maximum and minimum values of air temperature, and many others.
The penetration will be calculated taking into account two parameters:
- roof pitch;
- distance from penetration to the ridge.
The design of the passage assembly has such a component as a nozzle. It is connected to the supporting flange, which acts as a fastener and is used to connect the roof penetration with a reinforced concrete glass.
The use of the lower end flange relates to the fastening of valves (ducts), and the upper - the application in a shaft having a circular cross section.Special brackets are used as braces for braces located on the roofing, and clamps are used in mines.
The composition of the roof penetrations
Roofing consists of two parts. They, in turn, consist of an internal and external circuit. Each of them has a special insulation layer inside, the material for which is a basalt sheet. It has high resistance to temperature extremes and ignition.
The material for the nodes of the passage through the roof most often is black steel with a thickness of 1 to 3 mm. It is coated on top with black heat-resistant enamel, which allows the penetration to show resistance to temperatures up to 600 degrees.
Certain operating conditions, technical capabilities and wishes of the builder or architect may affect the fact that the penetrations will be made of stainless steel, with a metal thickness of 1 to 2 mm.





Alas, no comments yet. Be the first!