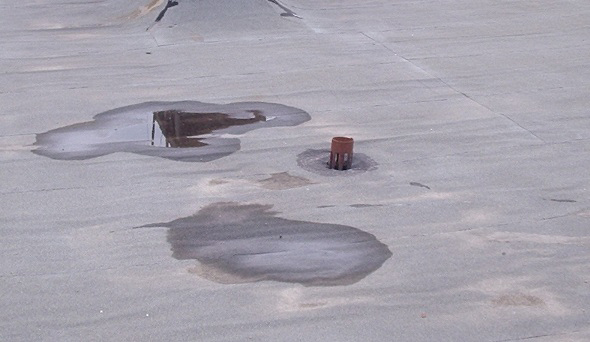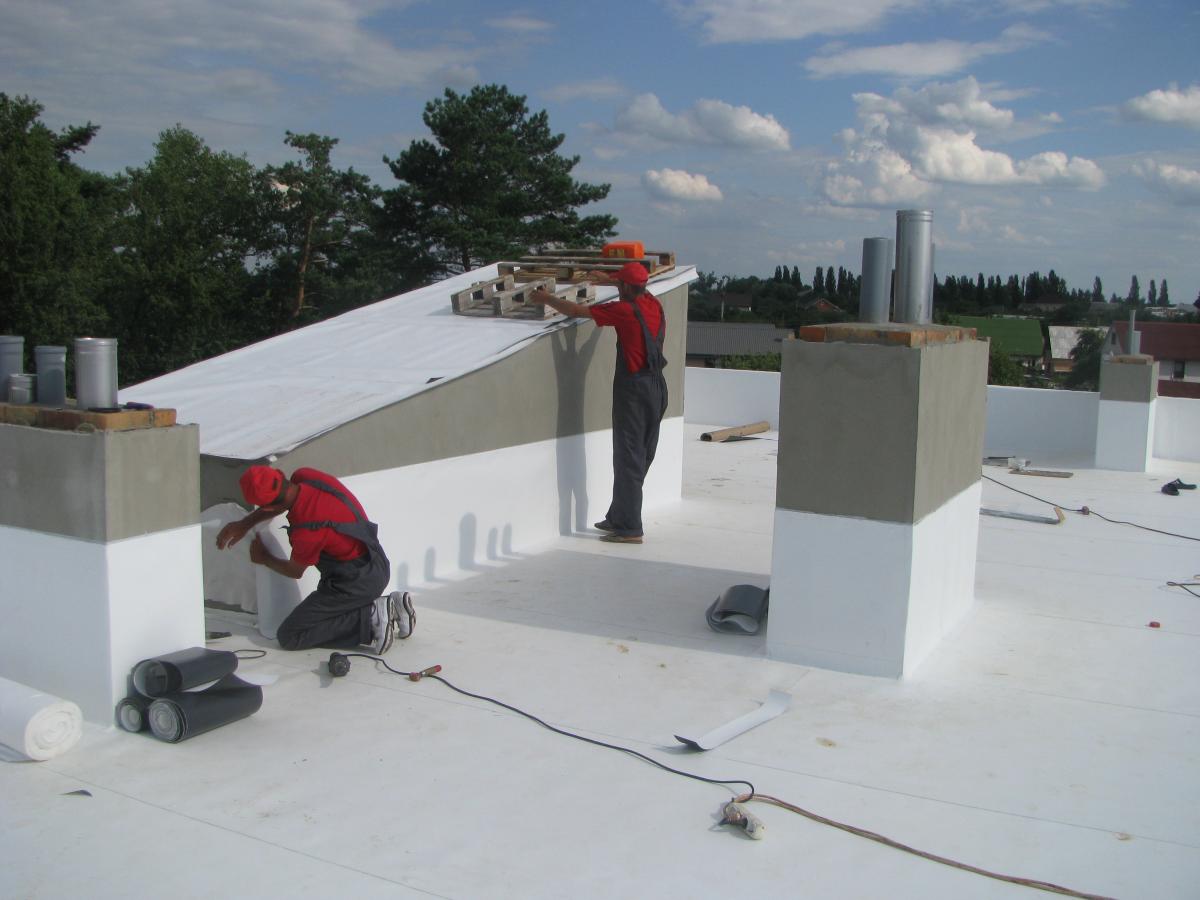Any home is a fortress that protects a person from the negative effects of the external environment. Inside the house, special conditions are formed that are suitable for people to live. But to ensure these optimal conditions, it is necessary that all elements of the building are properly designed. In this article, we will talk about flat roofs and how to get rid of such roofs from the negative effects of rainwater. And more precisely, what should be the slope of the roof, the minimum allowable degree of slope of the water and the optimal degree of slope for draining water from a flat roof.
Content
A few words about the dangers of water for a flat roof

Before you start a conversation about the required level of inclination of a flat roof, it is worth considering what it is generally needed for. Everything is quite logical here: a minimal slope of the flat roof is necessary for the formation of a water removal system. But is the flat roof water so scary? If we approach this issue globally, we can say that water is one of the main reasons for the destruction of a flat roof. If the roof is completely flat, then water instead of flowing down begins to collect in the "lowlands" of the roof. And if at first these accumulations of water quickly evaporate, then since time due to the influence of plants at this place “swamps” are formed that do not allow water to evaporate in this place of the roof and thereby serve as a process of destruction, since in winter when water freezes it is expanding. And with repeated repetition of freezing and thawing (which is especially important in spring and autumn), a strong deformation of the roof covering occurs.

In some cases, seeds of plants and trees may appear on the roof. Which, once in a favorable environment, will begin to sprout right in the roof. Therefore, if the issue of water drainage from the roof is not removed due attention, then after a while you can find a surprise in the form of a birch and partially destroyed roof.
In order to prevent the formation of "swamps" make a slope of the flat roof. This allows all water to drain from the roof, without delay in the lowlands of the roof.
The main technologies used to create a slope of a flat roof.
If we consider the technological process of creating a slope, then five types are usually distinguished.
- The use of lightweight concrete using polymer materials.
- The use of lightweight concrete using bulk insulation.
- The use of "monolithic" insulation (mineral wool).
- The use of bulk insulation (expanded clay).
- Foam concrete laying.

all of the above technologies for ramping are an additional burden for the roof. Therefore, before proceeding, it is necessary to calculate whether the roof is able to withstand an additional load or not. If you do not pay due attention to this item, then a roof collapse is possible with all the ensuing consequences.
General principles of roof expansion
Experts agree that the minimum slope of a flat roof should be at least 1 °. The maximum angle of inclination is no more than 4 °, since a larger slope will be an additional weight and extra cost. In addition to the degree of slope, quality roof waterproofing is also considered an important point. Water from a flat roof with a slope will drain an order of magnitude slower than with a sloping roof.Therefore, in order to ensure the necessary reliability and moisture resistance of the roof, before creating a slope on the roof, a layer of waterproofing material is necessarily laid.

If the roof on which the slope will be created is not even, then it is necessary to install a cement stretch before starting work on it. This is to prevent premature failure of the slope structure.
- Roofing up using lightweight concrete and polymeric materials. One of the most acceptable ways to make a roof slope is the use of lightweight concrete mixes with the addition of various polymeric materials (e.g. extruded polystyrene). The advantages of this method include structural strength and relative ease of creation. The minuses, in turn, include an increase in the load. Since concrete (even light) is a very heavy material. Also, the disadvantages include the high cost of creating such a bias.
- Demonstration of the roof using lightweight concrete and bulk insulation. This type of roof slope creation is very similar to the one described above, only claydite or perlite is added to concrete instead of polymer mixtures. The use of such materials allows you to reduce the price of roof expansion. Although the result of applying this method, the weight of the slope itself will be greater than with the method of using concrete with polymers. Yes, the strength of this bias is much less.
- Roofing up with the help of "monolithic" heaters. This method of creating a roof slope is one of the cheapest. Its essence is quite simple, sheets of insulation material are laid out on the prepared roof. Which can serve as sheets of mineral wool and expanded clay sheets. Sheets of the selected insulation are laid on the roof, and then fastened together in one of several ways and on top of all this is covered with waterproofing material. To fasten the insulation sheets with each other, they are usually twisted with dowels or self-tapping screws. But in some cases, the use of glue is possible. It is only necessary to consider that the glue should be strong enough and tenacious. Since if the glued seam will break easier than the insulation material itself, then after some time, displacement of the sheets is possible.

Some companies have made it possible to create flat roof slopes with their design. And so they produce products with which you can make the optimal angle of the roof slope. So let's say Rockwool released the so-called Roof Slope system. Using it, you can avoid many difficulties in dismantling the roof.
- Demonstration of the roof with bulk insulation. This method is partly similar to the technology of demobilization using lightweight concrete. But it has a number of technological differences. To create the basis of the slope of the roof, bulk insulation is used (expanded clay or perlite). After all preparatory procedures (waterproofing and leveling with a concrete screed) have been carried out with the roof, a layer of bulk insulation materials is applied to the roof. This layer must be applied according to a pre-prepared design for deviation, observing the angle of inclination. Then a layer of waterproofing material is applied. And then all this is poured with concrete, if possible withstanding the angle of inclination. The advantages of this method are usually attributed to simplicity and cheapness. Regarding the minuses, the experts single out the main one. Often, loose heaters are in the form of granules, it is almost impossible to maintain the exact angle of inclination with them. And even as a result of pouring, the granules themselves can also shift.

Expanded clay granules are sometimes quite large. Therefore, if at work you are not accurate and accurate, then places can form on the roof where water will accumulate. And all your efforts will go to dust.
- Demonstration of the roof using foam concrete.This type is one of the most optimal cliffs (in quality) in order to create a roof slope. Since light and durable materials based on foam concrete technology are used. This allows you not to heavily load the roof, and get a fairly stable structure in strength not inferior to lightweight concrete using polymers. Although this method has a number of significant drawbacks. Firstly, the materials themselves used in the dismantling are quite expensive. Since to create a tilt angle, special aerated concrete blocks will be required. Secondly, it will be quite problematic for a non-specialist to create a roof slope with his own hands using this technology. Therefore, most likely, dress up to turn to people who are professionally engaged in this business and have already made more than one roof. And thirdly, a screed made of fiber-reinforced concrete is used on top of aerated concrete blocks, and this material, although not difficult to manufacture, requires exact proportions. As a result, it turns out that high costs are required for the material itself and for the people who will make the slope from it.

How to design a flat roof deviation project
Regardless of which method of creating a slope you have chosen, you need to draw up a project before work. For this, the angle of inclination of the roof is selected, and then measurements, calculations and measurements are made. Of course, the calculations are best done already at the stage when the roof is prepared (moisture insulation is installed and the roof is leveled). But if you decide to calculate everything, then you can do without it. And do not forget to foresee a drainage system, otherwise the roof slope is useless.

For marking and measurements, try to use only precision tools, so let's say a poor-quality roulette may have an error equal to 1-2 centimeters per 1 meter (sometimes more).
A few tips to conclude.
Whatever method of roof expansion you choose, always apply a layer of waterproofing materials to the top. Try to choose materials that have a smooth surface, as they will drain water faster. The minimum slope of a flat roof is only 1 degree, and the maximum 4 and in both cases the water will still drain much more slowly than a flat roof. Therefore, if it does not linger due to the roughness of the surface, then the risk of corrosion of the roof will be minimal.
Surely, all the tips and information presented in this article will help you understand the importance of sloping a flat roof and choosing one of the ways to create a structure for removing water from a flat roof.





Alas, no comments yet. Be the first!