To build a reliable roof, there are quite a lot of different materials, but the most important point in the construction of this building element is its rafter system.
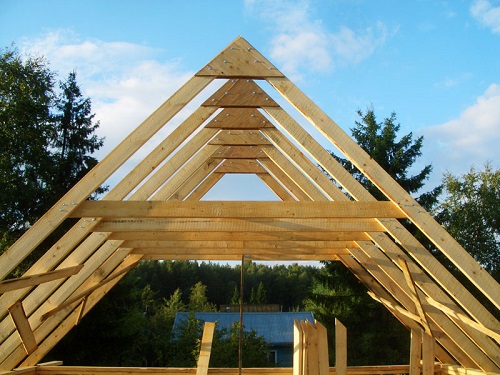
Almost every type of roof has its own peculiarities in the construction of rafters and other ceilings, but at the base of construction at this stage there are already general provisions and principles that have not changed for many years, they create the margin of safety that each should have roof.
Let's look more closely at the main types of rafter systems, as well as the materials from which they are made. We will tell you in detail how one system differs from another when building a roof independently.
Content
What is a roof rafter?
To put it as briefly as possible, the roof truss system is a necessary and important element of the building, which consists of a frame with supports on the supporting walls of the building. This frame should serve as a reliable basis for all types of materials during the construction process, such as various types of insulation, waterproofing layers, and roofing materials.
The dimensions and design features of the roof and the entire rafter system depend on several factors:
- the total size of the entire building;
- the correct selection of materials;
- correct and accurate calculation of all future estimated loads;
- personal preferences regarding the shape of the roof at the customer.
- personal preferences regarding the shape of the roof.
All of the above factors are very important in order for the rafter system of the house to be correctly selected.
Each of these factors is, of course, important for understanding what types of rafter systems will be optimal for a particular situation.
What materials are needed for the rafter system
Wooden rafter systems are perhaps one of the most common, and wood is one of the most reliable materials. This material is very attractive because its installation is quite easy, and at a price it is much cheaper than many others.
As the most common material for arranging rafter systems, wood is today. Often during the construction of wooden floors, a beam of pine trees -150 millimeters is used. But you can meet boards along with this material, but at the same time they are usually sewn together.

Please note that this information primarily relates to construction in the private residential sector.
When erecting multi-story buildings or in the case of building industrial enterprises, then metal rafter systems are used, as well as other materials.
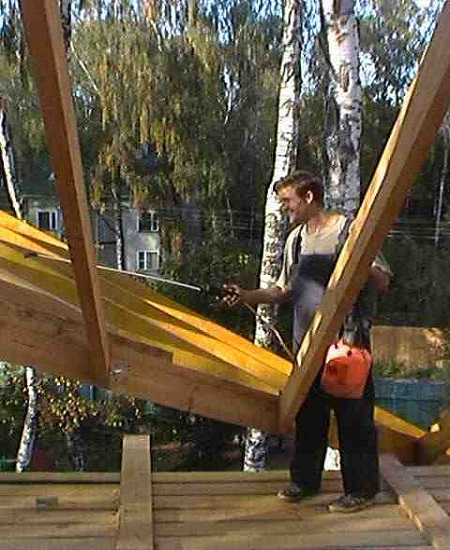
In order for the roof truss system of wood to last as long as possible, they must be specially treated before installation. For this, various formulations are used, here are the main ones:
- Antibacterial compounds - such compounds are aimed at protecting wood from the negative processes of decay if the tree is exposed to water (this can happen if the tree is in the roof condensate);
- Fire fighting compounds - everything is clear from the name, they protect the tree from fires.
There are no problems with processing both those and other compounds today, because the market is literally full of various drugs that will successfully protect the wooden rafters.

When processing with these compositions, it is best to use an ordinary paint brush, since when applying the spraying method, wood impregnation may be insufficient.
Metal rafters - what is their advantage?
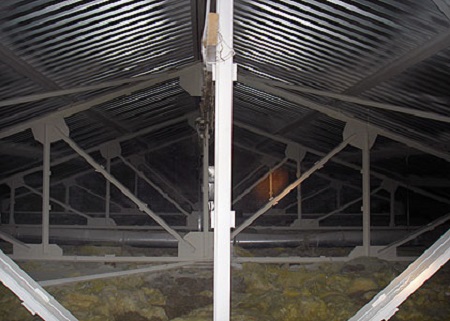
When erecting the roofs of industrial buildings, as well as apartment buildings, wooden rafters are not used, the most common option is a metal rafter system with a technology called - lightweight steel frame.
This design of thin-walled galvanized metal profiles for roofs is quite reliable and durable. According to some manufacturers, it can last more than 100 years.
It can be noted some of its advantages compared to wooden. Here are just a few of them:
- Fire safety of this material - such a roof rafter system, consists of materials that are not subject to burning, therefore, fire is excluded, If a fire does begin, then this type of roof system can hold fire for some time and prevent roof collapse;
- It is not necessary to carry out preventive work with fire fighting compounds or antifungal;
- Long service life - at least 100 years. These designs are not susceptible to the fungus, and the zinc coating serves as anticorrosive protection;
- The ability to install such rafters at any time of the year;
- Installation of such metal rafters is quite easy, you can use only a drill and a screwdriver;
- Very small loads on the bearing walls of the building, due to the low weight of the structures;
- Good performance for maintaining heat;
Does it need a metal rafter system?
When erecting multi-unit high-rise buildings, metal rafters are a good way out. Metal roof rafters can withstand heavy loads, and in this case, you can use almost any materials to cover the roof.
But in the construction of private houses, such solutions based on metal structures can be met quite rarely. Still, metal is not a material that retains heat well, rather, on the contrary.
Therefore, when installing such structures, it must be remembered that the thermal protection in suburban and private houses when using metal structures will not be very good. But wooden rafter structures, on the contrary, retain heat very well, so rafters made of wood are considered more cost-effective. They significantly reduce energy costs, and this has recently become a fairly pressing issue.
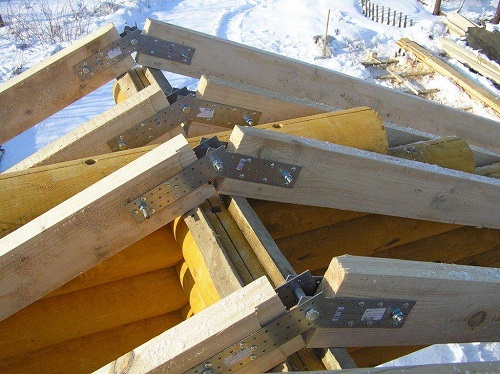
Of course, if it is necessary to strengthen wooden structures with metal elements, then this can be done. But it is necessary to lay a layer of insulating material between metal and wooden structures, so that negative rotting processes do not start in the wood from a possible accumulation of condensate.
An integral metal rafter system can also be constructed by welding. In this case, there will be no destructive processes, since the entire structure will consist of metal, it will not have contact with wooden parts.

When installing metal structures in the roof, it is necessary to insulate it. Since metal structures are “cold conductors”.
Quite often, metal structures are used for additional supports that are inserted under the ridge run. After all, it is this part of the house that is subjected to maximum loads.
But the main thing, no matter what material the rafter structure is made of, the main criterion to which it must meet is the reliability of the structure. In other words, all the elements in the design of the rafters should be fixed as tightly as possible.
Therefore, it is not surprising that most rafter structures are made in the form of a triangle, because this particular type of fasteners, from time immemorial, is considered the most reliable.
The shape of the roof and rafters
Depending on the shape of the roof, various types of rafter systems are used, for example:
- the so-called hanging rafters;
- rafters;
- hip roofs and their rafter system.
Let's look at each of them more closely.
Hanging type rafter system
The simplest type of rafter structures are hanging rafters. Here are their main features:
Rafters of this type have only two points on which they rely. These fulcrum are the walls of the house itself.

Rafter legs, in and of themselves, should not rest on the walls, they should be fixed on a special beam - the so-called Mauerlat. Mauerlat is a thick bar, which, with the help of pins, or other types of fastenings, is mounted on a supporting wall.
This type of structure is able to withstand a large bursting force, and then transfer it to the load-bearing wall.
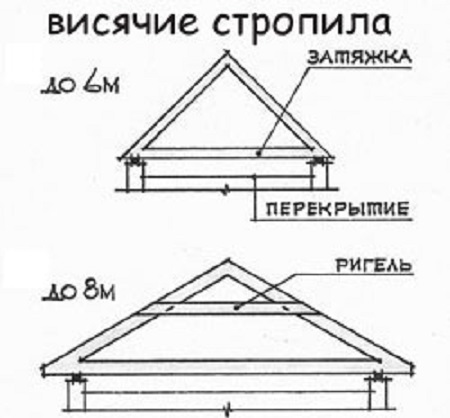
In order to compensate for the bursting force, make a puff. It is designed to connect each rafter pair, which is located below. Most often, you can find the structure when it is installed in the lowest part. In this case, it can still play the role of overlapping the entire roof. Of course, no one forbids doing it higher, but in this case it must be remembered that the effort on this element increases many times.
Tightening is an important element in a hanging rafter system, because it not only restrains the tensile force, but also effectively prevents the rafters from moving around.
Head rafters
The roof rafter system differs from the hanging rafters in that this system requires an additional middle wall.
If we consider the structure in more detail, we can distinguish the following features.
The roof rafters, or rather their ends, rest on the walls of the house. While the middle part is additionally supported by a supporting wall, which is located inside the house, or emphasis is placed on additional supports in the form of pillars.
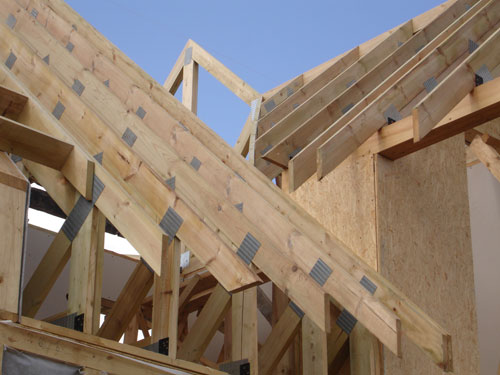
Another difference is that this type of rafter system works exclusively on bending. But the load that goes into compression does not affect them at all, since it goes into the middle additional support.
Thus, for a rafter system of a layered type, all elements can be made much thinner, and the whole system can be lighter. Of course, this can serve as a significant savings in building materials. Which can significantly reduce cash costs.
If a roof is being erected for a building of complex construction, then the types of rafters can be alternated. In the presence of an average load-bearing wall (support), rafters of a lay type are installed, and in the absence of such, hanging ones.
Rafters for a hip roof
A special rafter system is required for hip four-pitched roofs. This is because the geometry of this roof is much more complicated, and its rafters are designed to perform different functions.
Consider several basic types of such rafters:
- Nasal diagonal rafters are used to connect the corners of the house with the ends of the timber (ridge). They form the edges of the roof under construction. These are the longest and most durable of all rafters, because they account for almost all of the main load.
- Privates central rafters are designed to connect on the sides of the slopes of the ridge beam with Mauerlat. They must be installed strictly parallel to each other.
- Corner rafters (sprigs) are much shorter than ordinary rafters. Serve to connect the Mauerlat with the rafters, and not with the ridge. These rafters determine the plane of the slopes of the roof under construction.
The design of the rafters for the hip roof, with its some complexity, nevertheless, most importantly, should provide the necessary strength of the four-pitched roof.
Thus, having studied the different types of rafter systems, you must correctly choose the design that is suitable specifically for your home. A successful roof shape and a solid reliable roof system will make your new home not only beautiful and individual, but also safe for life.

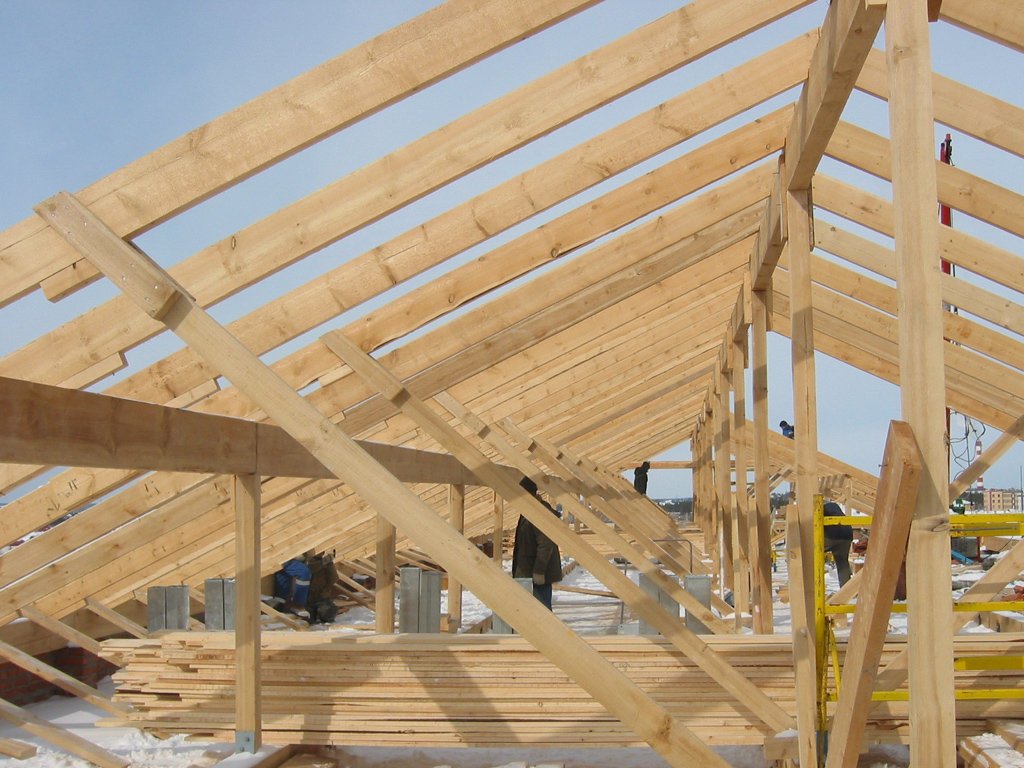



Alas, no comments yet. Be the first!