The roof, which has two slopes, is the most common option for covering houses. The gable roof, the design of which is “standard” in terms of the device, is not distinguished by any complexity. The speed of its construction lags only from the device of a pitched roof. All these points explain the particular popularity of this type of house cover. In this article, we will address the issue of the construction of a gable roof, the peculiarities of its roof system and the installation technology.

The gable roof system can be mounted on its own, as it is not particularly difficult. Therefore, for its construction, the desire and availability of the necessary materials and tools is enough.
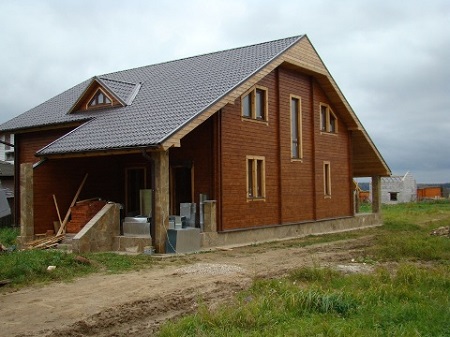
If we talk about the design of such a roof, then it is not much different from the design of other pitched roofs. It has the same rafter elements, has the same layers of a roofing pie in the form of insulation, vapor barrier and waterproofing. It is covered with traditional materials for the finish coating - metal, slate, etc. Much attention is paid to the roof units - the installation of the ridge, the nodes of the passage of chimneys and ventilation shafts through the roofing, etc. How the units will be made depends on the installation of the roof. from the features of a particular design.
Content
Design description
By its appearance and design, the gable roof can be both with flat and broken slopes. The former in appearance are quite familiar and are easy to install and maintain. You can’t call a broken roof “standard” anymore, since the shape of its slopes is extraordinary and complex.
In any case, in such a roof, two slopes are located in relation to each other at an angle or slope. Sometimes this type of roof is called gable. In general, the design is a triangle, closed on top of the ridge. This simple and convenient option has been popular for more than a century, especially in private construction.
The most economical in terms of material consumption is a gable roof, with an angle of inclination of 35-40 degrees. Thanks to it, an even distribution of loads is ensured, but it does not allow making an additional living space in the attic. This situation can be corrected if a broken roof structure is equipped when the upper part is flat and the lower one has a sharp slope.
Such a gable roof scheme allows you to have a spacious attic space under a sloping roof, which can be used as an attic, previously insulated and insulated from moisture. Of course, the rafter system inherent in a gable sloping roof will have its own differences in comparison with a simple version of such a roof.
By type of gable roof can be:
- gable broken line;
- symmetrical gable;
- asymmetric gable.
The first type of roof refers to the most standard, based on an isosceles triangle. The second is used when they want to use the attic space in the attic. In this case, the attic space of a larger volume makes it possible to realize such a desire. In the third case, the location of the ridge in the roof structure is not centered, but has some displacement.A roof of this kind is distinguished by originality and unusual appearance, but reduces the usable area of the attic.
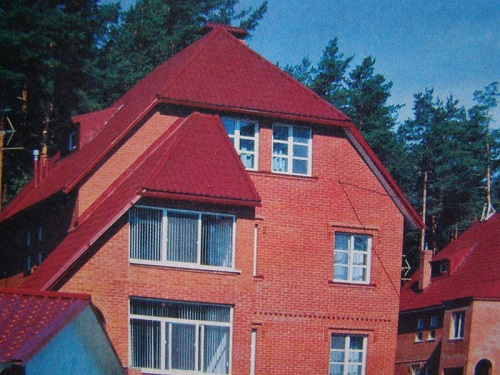
In addition to the above gable roof options, you can use other, more non-standard and rare. For example, at a multilevel roof, the slopes do not connect at the ridge, but have endings at different heights. This unusual broken structure looks very beautiful from the outside, but when it is built, a lot of experience in installation and roofing works is required. The same applies to the semi-hip gable roof, which at first glance resembles a conventional gable construction, but has beveled elements along the edges of the ridge.
In the design of structures of this type, the slope of the roof is of great importance. In regions with a dry and temperate climate with little rainfall, gable roofs with a slight slope are used. Where the terrain is humid, and it rains constantly, it would be more practical to have a slope higher, within 60 degrees. It will allow moisture to quickly drain down and not linger on the roof surface.

Take into account the fact that the greater the angle of the roof, the more the roof should resist the wind. Therefore, when calculating a gable roof, it is necessary to ensure its maximum endurance, taking into account the negative impact of wind loads.
The slope of the roof determines the choice of material for the finish coating. For example, tiles are used on roofs with a large slope angle.
The device of the rafter system
Since the construction of a gable roof should not only differ in strength, but also be light at the same time, one of the most complex elements of the roof deserves special attention - its rafter system. It should not only withstand a variety of loads, including wind pressure, snow cover and human weight, but also should not exert too much pressure that is transmitted to the foundation of the house.
Video: gable roof diagram
The gable roof truss system functions so that it evenly transfers the total load that the roof perceives to the perimeter walls of the building. The lower ends of the rafters abut against the Mauerlat, which is a supporting structure constructed of beams. Subsequently, they are fixed with fasteners in the form of strips or brackets made of metal. The angle of the roof slopes will depend on the angle of the rafters.
The rafter structure may include overhanging and hanging rafters. Hanging got its name because of the way of fixing. The edge of the rafters is supported by the ridge of the roof and walls of the house. The prominent gave the name their installation method. They are used where there is an average bearing wall (there may be an intermediate support). At their ends, layered rafters emphasize the external bearing walls, and the middle part - on the supports. The design of the hanging rafters successfully works simultaneously on bending and compression. The bursting force that the rafters form is reduced due to the screed connecting the rafters. In layered rafters, the beams work exclusively on bending, and the costly efforts turn out to be less in comparison with the designs of any other types of roof.
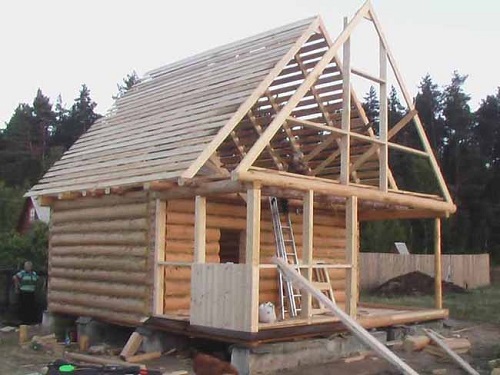
It should be noted that the best option for the construction of a gable roof truss system is a design when the alternation of hanging and layered rafters occurs. There are situations when it is not possible to install a rafter of any one type. By combining elements of the rafter system in this way, it is possible to reduce the consumption of materials and at the same time strengthen the roof structure.
The most difficult technological moment, which can not be avoided when erecting a roof, is the lifting of materials to a height.Thanks to modern technologies, it is now possible to almost completely assemble the rafter system on the ground, and only after that raise it to the height of the roof.
How to make a calculation
The device of a gable roof according to the simplest and most standard option suggests that the design is based on an isosceles triangle. Therefore, you can make the necessary calculations, having only the initial knowledge of the school curriculum.
The isosceles triangle theorem says that using the height of a triangle it can be divided into two equal right triangles. Therefore, it is necessary to know the magnitude of the width of the roof and its height to the ridge. In the future, there is nothing complicated in calculating the area of the roofing surface and in determining the amount of materials necessary for the work.

When calculating materials, it is necessary to take into account allowances for cornices and the fact that materials in some places are overlapped.
Do-it-yourself gable roof installation
So, we turn to the practical side of the issue of the device of a gable roof. First of all, the laying of floor beams is carried out. The materials that will be used for this purpose may differ depending on the further purpose of the attic space. If there will be utility rooms, then you can use ordinary boards, for attic housing you will need to use thicker bars, leaning on a load-bearing wall.
A Mauerlat is installed around the perimeter of the building, which is fixed with anchors. In the future, special nests are made under it for support bars.
Then they start work on the device of farms. In some cases, they can be made in advance on the ground and simply raised to the roof. In another case, they are made directly at their location.

The pediments are made until the rafters are installed. This roof element is made, like rafters, from wooden boards, which have a section of 50x150 mm.
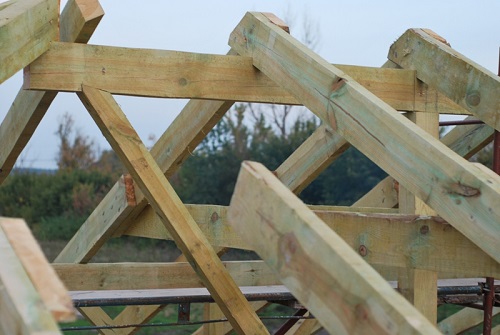
Rafter legs are positioned so that their top emphasizes the ridge, and the lower end - in the Mauerlat. In the case when it is impossible to make such an arrangement, they use additional elements called heels. Thus, the fastening of the legs with emphasis in the floor beam will be more durable and reliable.
The rafter system in its upper part has a special connection called a “lock”. To achieve maximum strength use crossbars and headstock.
As elements for fasteners, nails, wire and screws are used.
When a gable roof frame is created, you can use small tricks:
- control over the position of the rafters can be done using a building plumb;
- the installation of the trusses begins with those that are located on the opposite side and tension the reference cord between them;
- in order to make the frame stiffer, in some cases they use struts resting against the rack and in the middle of the leg, after which they are fixed with nails;
- it will be more convenient if the rafters are prepared in advance. In this case, their identical size and symmetry will be preserved. True, a small error will allow each individual element at the place of its installation to obtain the final and more accurate regulation.
After the completion of these works, they begin insulating work and laying the finish coating.
Warming and waterproofing
More reliable waterproofing is obtained using a special film, versions of which have two-contact ventilation or diffusion membranes.
Since the entry of moist and warm air into the attic occurs both from above and from below, the insulation should also be protected from moisture on both sides. For this purpose, vapor barrier is used, which does not allow liquid to accumulate in the hygroscopic layer of the insulation.
As a heater, you can use both bulk and rolled materials. The most popular among the manufacturers of work is mineral wool.

When working with mineral wool, it is imperative to use a protective mask and construction gloves. The dust emitted by it can harm the mucous surfaces of the respiratory tract, and the skin on the hands can be damaged by splinters.
Topcoat Installation
At the next stage of roof construction, the material of the roof covering is laid. For this purpose, a crate is built under it, which is perpendicular to the rafters. The lathing is designed for a more even distribution of the load on the entire roof structure.

The step with which the crate will be mounted will depend on the material chosen to cover the roof. For example, for slate it will be completely different than for soft tiles, etc.
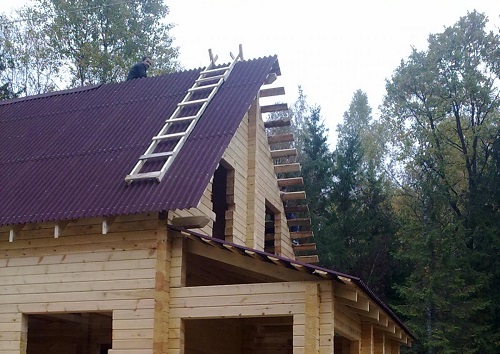
The gable roof scheme allows you to use various options for the finish coating when it is installed, everything will depend on its design features and the wishes of the owner of the house.
Among the options, a metal roof is distinguished by good quality and reliability. Among its leafy textural varieties there is material in appearance resembling tile, but there is also a tile made of metal. If copper is used as such a coating, then the service life of the roof can be several hundred years. True, the cost of such a topcoat is quite impressive.
An extravagant and extraordinary way is the roof covering using wood. If this is consistent with the general architectural style of construction, you can cover the roof with a wooden shingle or undercoat. The gable roof of such a house, made of wood, will always be the object of close attention.
For roofs with a slight slope, you can use a budgetary and practical version of the device for finishing the roof with a soft or bulk material.
And, of course, the most elegant and prestigious option is the coating in the form of natural tiles. The sophistication of its appearance is complemented by a long service life and corresponding cost.
The use of a gable roof in private construction is quite popular, because even without professional knowledge, you can easily cope with its device.
They begin to install the roof by laying the Mauerlat and the device of the gables. Following this, a simple rafter system is installed, after which a roofing cake is arranged on it, using the finishing materials selected for the finish coating.
With the correct implementation of all the phased work, it will be possible to rejoice at the result obtained and the efforts expended. The roof can be used as a cold attic or residential attic. It will also look attractive and organic not only in residential buildings, but also in saunas, greenhouses, etc.

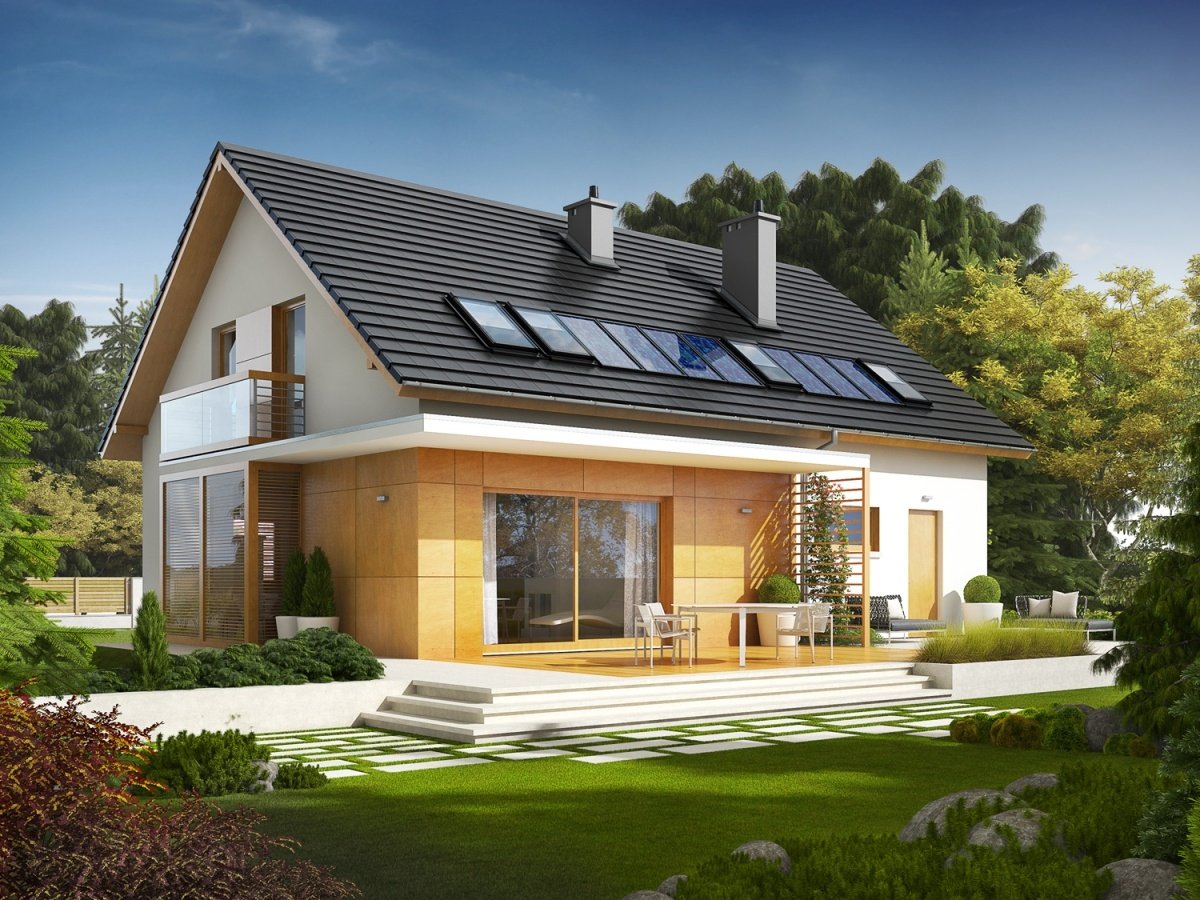



Alas, no comments yet. Be the first!