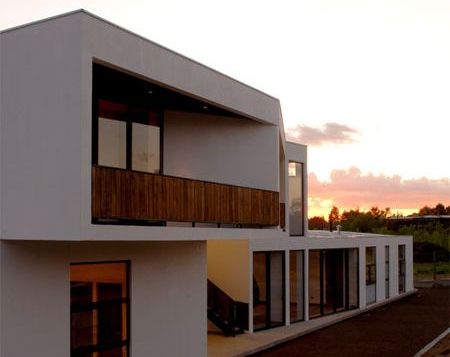
If ten years ago flat-roof house designs were popular and seemed impractical, today such a solution is spreading more and more and is being successfully applied in building houses. This is due not only to the fashion trend, but also to the appearance of new designs, which, at a relatively low price for materials, provide maximum reliability and strength. That is why a flat roof is today a fairly popular element of country houses and cottages.
Content
Benefits of Flat Roof Homes
As mentioned above, houses with a flat roof have only now become popular in Russia.
What was the reason for this?
- Due to the significantly smaller surface area and correspondingly less use of building materials, it is much more profitable to implement projects of houses with a flat roof than projects with a pitched roof.
- A flat roof is quickly and quite easily installed, since the building materials necessary for work are always on a flat surface (at hand). The same applies to the work process itself, which is much easier to perform on a flat surface.
- It is also simpler and more convenient to carry out repairs and maintenance to which a flat roof is exposed (installation of an antenna, chimney, etc.)
- And the most important advantage is the appropriate use of free additional space on the roof of the house. A flat exploited roof provides much more options than a pitched roof. On it you can equip a gazebo for relaxing a greenhouse, an outdoor gym and much more.
Flat roof device yourself
The popularity that flat roof has won today has led to the fact that the work associated with its installation can be done independently. But for this, there are several sensible recommendations that will be given in our article.
Firstly, you need to know that the roof and the roof are not the same thing. The roof is the entire space and its contents, which is located above the living quarters. The roof includes only the top layer of the roof of the house, and it also takes the main blow of external influences (snow, rain, sun rays).
It is important to remember that a flat roof can be installed by one person if the area to be equipped is small. If the roof is of impressive size, then it is better to enlist the support of several more assistants.
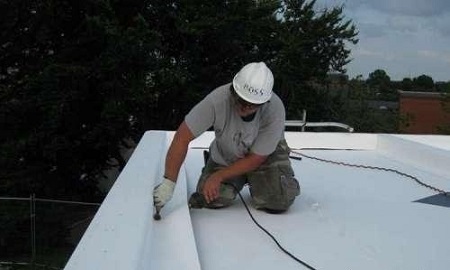
But if it comes to buildings such as a barn, a garage or a small one-story house with a flat roof, then you can work here alone. What is needed for this?
So, the very first thing that needs to be done is the installation of beams made of wood or metal. It depends on them the transfer of the bulk of the roof to the bearing walls, as well as the foundation of the building.
It should be borne in mind that the beams, in addition to the weight of the roof, are assigned: the total weight of the roof structure, the weight of the communication elements that are located in the attic and on the roof covering, the weight of the person repairing or performing the necessary work on the roof, wind and snow pressure in winter, as well as the exploitation of the roof of the house for their own purposes. And all this has to withstand one small flat roof.

To make the right choice of load-bearing beams and correctly distribute the load without resorting to the help of specialists, you should first carefully study with a good example how to build a one-story house with a flat roof.
Flat Roof Stages
The poor or good quality of a flat roof depends on the correct choice of its coating and roofing materials. The latter should have good performance. It should be remembered about the competent performance of such works as steam and waterproofing.
In bulky buildings, as well as in such as a frame house with a flat roof, it is better to use lightweight floor slabs, on which the so-called “pie” is laid. Pie is a collection of insulating materials. The process of laying it is divided into several stages:
- Laying vapor barrier, which ensures dryness of the insulation. Vapor barrier is a polymer-bitumen film reinforced with fiberglass. It is glued onto a concrete screed, after which the edges of the film are wound beyond the vertical of the floors. Seams must be carefully soldered.
- The next stage is laying the insulation.
- And the most important layer is the flat roof waterproofing. For this, membrane or polymer-bitumen materials are suitable.

If, as an insulation, the choice fell on expanded clay, then first of all it should be covered with a concrete screed! And if you are inclined to a more lightweight option for arranging the roof, then the polymer insulation can be glued directly to the vapor barrier layer. The last option will be good if you decide to build a frame house with a flat roof.
Flat roof device for heated buildings
The device of a flat roof in heated buildings occurs as follows:
- Beams are covered with flooring from boards.
- Roofing or roofing material is laid on top of the flooring (at the same time, the overlap of the strips is at least 15 cm).
- Then it is necessary to backfill the insulation (expanded clay, slag, etc.). In the process, observe the slope in the direction of the precipitation from the roof.
- This is followed by a cement screed (thickness - at least 2 cm).
- After setting the cement, it should be treated with a bitumen primer.
- Stick on the roll carpet.
It is important to remember that houses with a flat roof, where the width of the latter is more than six meters, is not recommended to be equipped on your own, since the number of difficulties in the process depends on the value of the span of the roof.
If the flat roof does not exceed the minimum size, it can be arranged using a wooden beam (section - 15x10 cm) or an I-beam metal beam. (the distance between them is not more than 1 m).
Unheated rooms with a flat roof
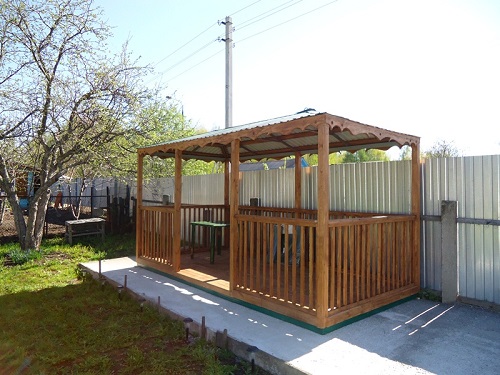
An unheated building (shed, gazebo) may have a slope for runoff created by tilting the surface of a flat roof.
To do this, you must:
- Support beams should be sloped.
- On top of the beams lay a continuous shield of boards and cover with a carpet of rolled roofing felt.
The latter is attached to the shield by means of slats or strips of metal, which must be nailed along the slope, observing the distance from each other - 60-70 cm, without creating obstacles for draining water. At the same time, the minimum percent bias is 3%. (i.e. 3 cm per linear meter of length).
How to make a flat roof of cast concrete
A monolithic concrete flat roof is installed using I-beam metal beams.
If the roof span is 4-5 cm, then the beams should be 12-15 cm high (twelfth, fifteenth I-beam).
When making concrete yourself, it is necessary to use a concrete mixer. But it’s even better to just buy ready-made concrete (grade 250).
To make concrete of this brand yourself you will need: 8 buckets of crushed stone with a fraction of 10-20 mm, 3 buckets of cement of the PTs 400 brand, 4 buckets of sand and 2 buckets of water.
Next, do the following:
- Lay boards on the lower shelves of the beams.
- Lay a layer of roofing material dry on top.
- Laying up and down, lay the mesh from the reinforcement of the periodic profile (diameter - at least 1 cm, mesh size - 20x20 cm).

Please note - so that the reinforcement does not move during the laying of concrete, the intersection of the mesh rods must be fixed by welding or wire.
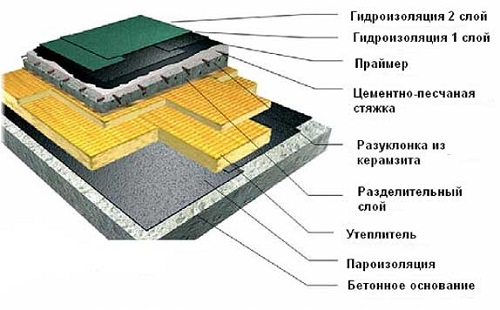
Also, pieces of crushed stone can be placed under the mesh so that the concrete completely covers it. But the gap between the grid and the ruberoid layer should be at least 4 cm.
As for the thickness of the concrete layer that covers the flat roof, it should be at least 15 cm and stacked in strips between the beams.
It will be better if you fill the entire roof in one day. Otherwise, you should at least not leave unfinished concrete strips the next day.
Concrete must be rammed by hand or using a vibrator.
After covering the concrete with plastic wrap for 3-4 days. This will trap the liquid in the concrete and prevent it from cracking.
The complete drying of the concrete surface is a sign that you can start the production of slopes with the help of insulation.
After that, you can make a screed and glue the rolled carpet.
How to insulate the attic of a house with a flat roof
The possibility of insulation from the inside is another advantage of a flat roof.
To begin with, it is better to carry out house insulation, whether it is a brick, panel or frame house with a flat roof, outside.
If this is not enough in the cold season, then you can proceed to warming from the inside.
To date, the most relevant and practical method of insulation, which applies to homes, garages, cottages with a flat roof, etc., is basalt mineral wool. Unlike the old method of insulation, where rigid insulation boards were used, cotton wool gives a significantly lower load on the roof, is not exposed to mechanical stress and provides better waterproofing and thermal conductivity.
If you want to insulate a one-story house with a flat roof yourself, then mineral wool in this case is ideal.
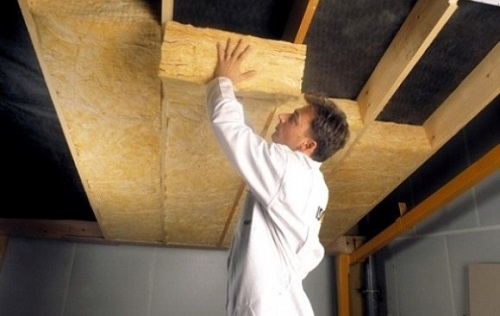
In order to insulate the roof from the inside, fireproof boards made of polystyrene foam (thickness - 25-30 mm) are best suited. But you should know that first you need to dismantle the lighting fixtures in the room, if any.
You can install the plates in this way:
- Attach wooden planks to the roof ceiling at a distance of 40 cm.
- Glue boards made of polystyrene foam onto the strips using special glue or mastic.
- The attic insulation of a house with a flat roof is ready!
In conclusion, I want to add that a flat roof from the point of view of many experienced designers is a peculiar sign of minimalism in the design of the house as a whole. A worthy example is the home in Greece, where this type of roof is almost the only one for all buildings. And if the proportions of the house are correctly observed and sustained - such a solution to the roof looks very beautiful and original.
Therefore, it will be appropriate to advise the following: a flat roof is most combined with the type of houses in which the simplest design prevails, and a minimum of constituent elements is included in the construction.

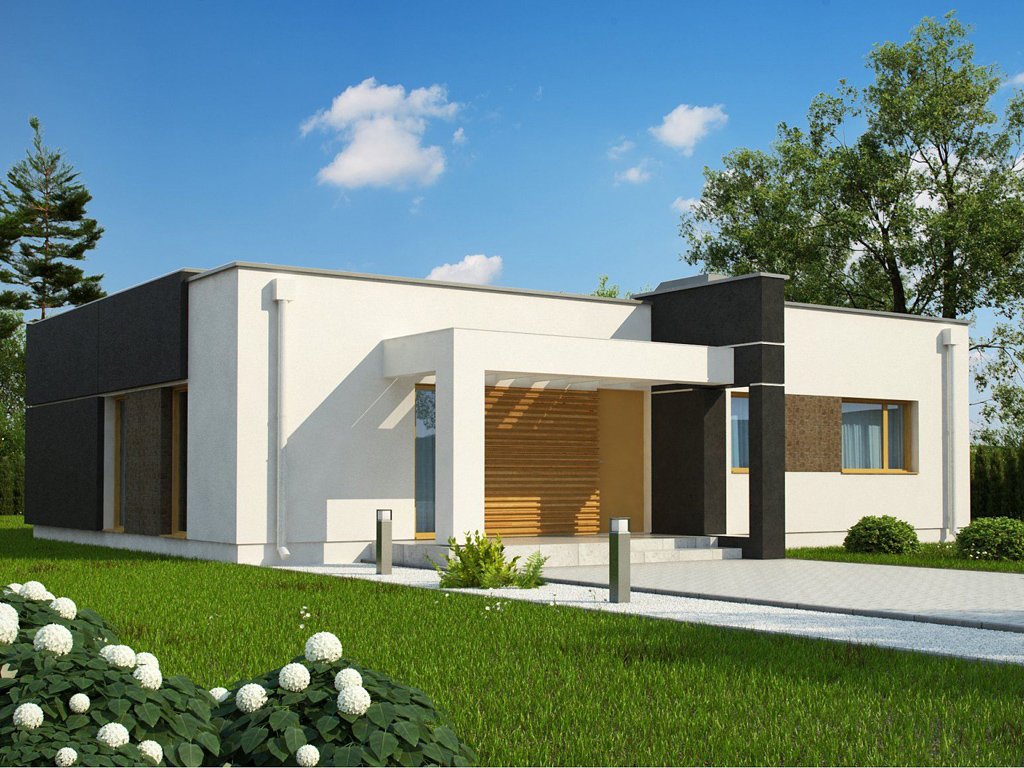



Alas, no comments yet. Be the first!