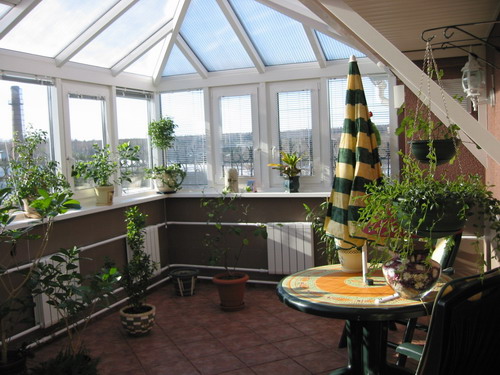
More recently, the glass roof was a luxury item and the envy of others. For private construction, they were used very rarely, and they could be seen most often in museums, huge greenhouses or in the most expensive hotels with VIP apartments.
But in today's realities, technologies are developing "by leaps and bounds" and glass roofs for private houses have ceased to be a luxury item only for the rich and elite, they have become available to mere mortals. And if technologies become cheaper, then, of course, this gradually leads to an increase in their popularity.
Glass roofs can be found practically everywhere: in suburban construction, in the design of country houses, and on city streets. Workshops of artists, magnificent winter gardens covered with double-glazed windows, verandas - all this diversity can be observed in modern construction.
But try to understand the variety of forms and types of glass roofs, their distinguishing features?
Content
Types of Glass Roofs
A variety of forms when covering roofs with glass can amaze any sophisticated layman. And all these types, which will be discussed later, are successfully used in the construction of buildings.
Here are just some of the most famous types and shapes of roofs:
- polyhedral pyramids (the most striking example is the glass pyramid at the Louvre);
- roofs made in a horizontal plane;
- single-pitched or different types of gable roofs;
- arches are also a very common element, often found in museums;
- glass domes - this type of glass ceiling is also very common.
All these types and forms of glass coatings are successfully used in private construction, making roofs of houses well-lit, functional, practical and aesthetic.
Consider several basic types of light-transmitting structures.
Anti-aircraft lights (light)
To put it simply, the anti-aircraft lights are the same glass domes that allow unhindered passage of light into the room, playing the role of a window, and at the same time, being part of the roof.
Here are the main features of these designs:
- excellent tightness of the entire structure;
- good safety features;
- sound insulation and thermal insulation at a very high level;
- strength and durability during operation of anti-aircraft lamps;
- only quality materials;
- according to manufacturers, light-transmitting structures can even save electricity by reducing its costs and minimizing heat leakage.
All these characteristics can be a significant advantage when installing and operating anti-aircraft lights.
Glass dome - view of the anti-aircraft lamp
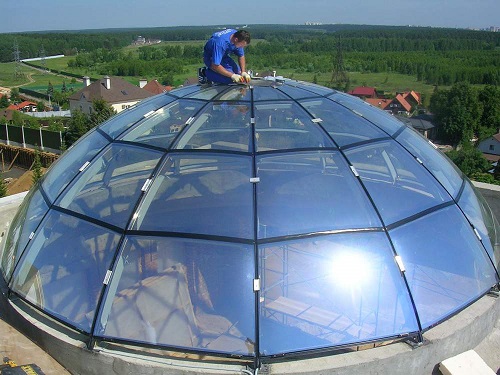
A glass dome is a type of anti-aircraft lamp. Such a design can be successfully
used for the winter garden or to create a beautiful greenhouse, as well as for other rooms.
The glass dome is suitable for those who want to create an unusual, memorable interior, because the translucent design of the glass dome can fit perfectly into almost any interior. It is combined with a variety of architectural styles and solutions.
Arches - as an element of the roof of a building
The use of glass arches in the construction of roofs makes the room more lighted and airy. With a skillful approach and sensible design solution, a glass arch can perfectly emphasize the dignity of your home. And if the arch is made in the right place, then you can use it to admire the excellent views and the natural landscape.
Features of the use of glass roofs
Roofs made of glass and light-transmitting materials have a beautiful appearance and are very original, but in the process of their operation some points may arise that can be interpreted as disadvantages. Here are just a few of them:
Firstly, the glass roof in hot weather will be very hot, because of this the indoor climate can be very hot. Therefore, when designing this type of roof, it is necessary to take care of insulating materials aimed at damping sunlight, or, as an option, install an air conditioner.
Secondly, the construction of light-penetrating roofs during the installation process does not allow to lay the roofing material with an overlap, so you need to take care of additional measures for enhanced insulation and sealing of all joints.
Thirdly, we need increased shockproof and light transmitting materials. If the use of glass is nevertheless intended, then it should be shockproof or at least not leaving sharp fragments and faces after it has been broken.
Fourth, the glass roof of the house has a very unpleasant property - to be covered with a large amount of dust, so the roof must be designed in such a way that there is good access for washing the entire roof.
The most common materials for translucent roofs
It is clear to everyone that roofs made of ultra-transparent materials are quite different in strength characteristics from other types of roofs, i.e. coated with materials such as metal tiles or bitumen tiles.
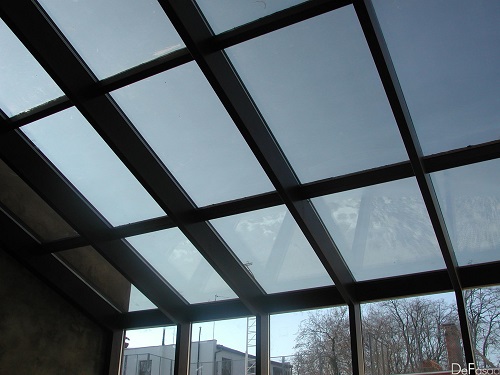
Glass is one of the most unreliable in terms of impact resistance, so you need to be very careful when choosing it.
You should also take into account the fact that to ensure transparency of the entire structure, it is sometimes impossible to use insulation and additional layers of waterproofing. Therefore, the material that will be installed must already have the appropriate layers (thermal insulation and waterproofing).
Currently, such materials are double-glazed windows, which already consist of several layers, of profiles with glass.

In order for the design to be sufficiently reliable, it is necessary to carefully select profiles that will optimally meet the needs and requirements of the customer.
To build a frame of a translucent roof, you can use the following fairly common materials:
Aluminum profile. Reliability and strength of the entire frame, while having a minimum weight, gives a significant reduction in all the loads on future load-bearing structures. One of the main disadvantages that can be distinguished is the significant heat loss due to the high thermal conductivity of this material.
Steel profile. The frame from this profile will probably have the greatest strength.
But, unfortunately, this material has significant drawbacks. First of all, this is the susceptibility of the material to corrosion. Therefore, such a framework requires periodic care and treatment with special anti-corrosion compounds.
Profile of two wood and aluminum materials. When combining these two, such different materials, it gives a pretty good effect. The design is ultimately quite durable, but at the same time, all the characteristics of thermal conductivity that are inherent in wood are preserved.
But there is a slight drawback. Although this cannot be considered a disadvantage, it is rather a distinctive feature.Such material will not show itself very well when glazing greenhouses, in which it is necessary to create a climate close to the tropics.
It is worth remembering that even processed wood can undergo decay and spoilage processes over time, so after several years, one way or another, a complete replacement of such a structure may be required.

In no case can you use the materials that are used to install the windows of the building's facades when erecting a frame for a transparent roof, i.e. based on a profile made of metal-plastic. Such a design will not provide reliability and strength, especially when exposed to various types of loads.
Types of double-glazed windows and options for their substitutes
Basically, for the purpose of glazing roofs, double-glazed windows consisting of one chamber are used. This is due to the fact that although two-chamber double-glazed windows would be suitable for the best thermal conductivity, they have a large mass so that they can be used on the entire roof.
To ensure at least a small percentage of shockproof properties, the first glass is taken tempered, and the second, the so-called triplex. Of course, this significantly increases the price of the entire coverage, but security is more expensive than money.
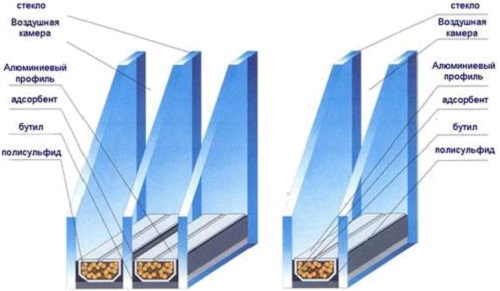
A good option for glazing will also be the use of structural double-glazed windows, in which one outer glass is larger in size than the inner one. For such glasses, special profiles should be used, and installation work is carried out using glue - a sealant that is resistant to severe frosts. But in this case, the installation is carried out without the use of clamping strips, which are usually mounted on the outside.
As a result of installing this design, the look is very original and elegant, and the surface, at first glance, looks absolutely smooth!
Another advantage of this installation is the minimal accumulation of precipitation on the roof of the building, since precipitation does not linger on such a roof, self-removing. And of course, the appearance of the building takes on a unique and original look.
Often, in order to make the roof more shockproof, in some designs glass is replaced with polycarbonate panels. Indeed, depending on their thickness, they perfectly transmit light, while showing good impact-resistant characteristics. After all, a panel of only 18 mm is capable of withstanding even a sledgehammer without any problems!

Polycarbonate panels are an excellent option for replacing glass, but they also have a small drawback, namely, they have a high percentage of thermal expansion. Given this feature, when installing polycarbonate, you need to leave a small gap in the gap between the frame and the edge of the sheet, but not more than 5 millimeters.
Design Features
When planning roofs made of transparent materials, care must be taken to ensure that in the winter time the roof is not covered by excessive ice and does not become covered with huge snowdrifts.
To get rid of such situations, you will need to spend additional money by installing specialized glass heating systems. If such a system is installed, then at any time of the year the glass roof will regularly pass enough light, improving the mood of households.
But there is also a more economical solution to this problem, you can simply increase the angle of the roof to thirty or more degrees. In this case, snow or other precipitation will not accumulate on the roof, but will go off by itself. The cost of the coverage area will increase, but the total price will still be significantly less than in the first embodiment.
One of the most important elements when creating roofs made of glass is the reliable waterproofing of all structural joints that are associated with the entire roof.
The most proven method of waterproofing is to lay a material such as glass insulation.Glassisol is a fiberglass fabric that is coated on both sides with special additives from bitumen polymers, and the top layer consists of coarse-grained dust.
For laying this material, no specialized knowledge is needed, since it is laid in the same way as an ordinary ruberoid, overlapping, and then, under the influence of heating from a blowtorch, it fuses.
Important information on how to cover the roof with glass insulation.
Before installation work on covering the roof with glass insulation, it is necessary that the entire frame of the glass roof be securely installed and secured with the other elements of the roof.
The construction of a glass roof is not an easy task. Therefore, if there are financial opportunities, then it is necessary to call specialists who will competently conduct all the calculations and establish all the necessary overlaps and select the necessary materials. We all have long and perfectly known that beauty requires sacrifice !!

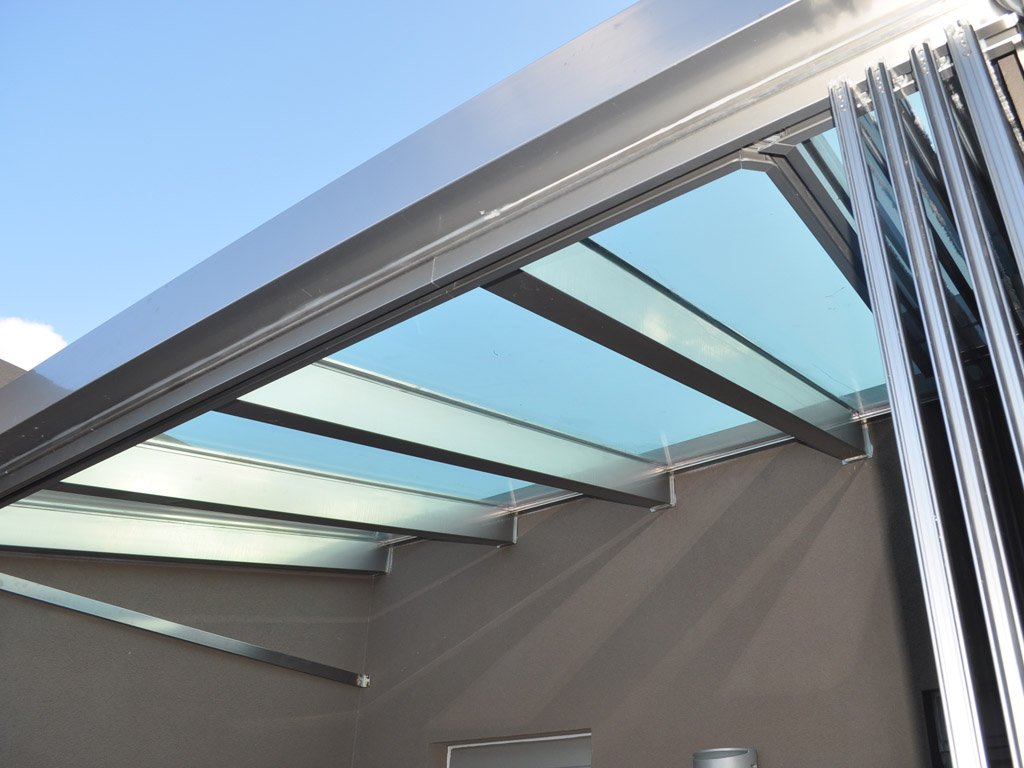



Alas, no comments yet. Be the first!