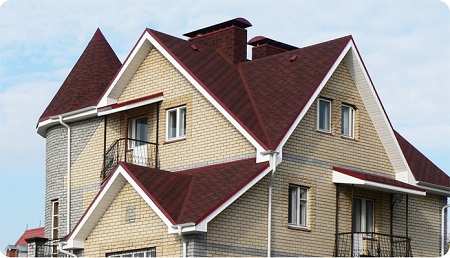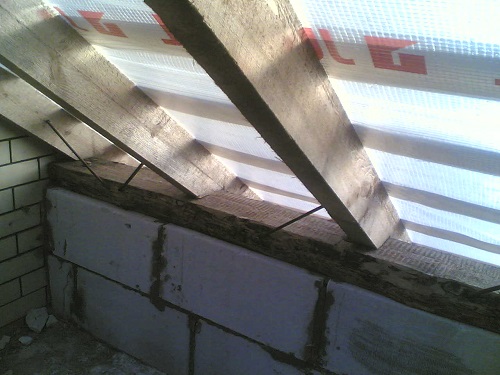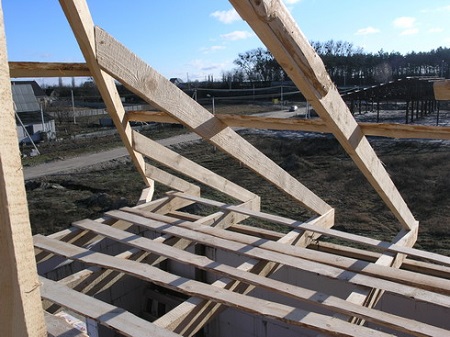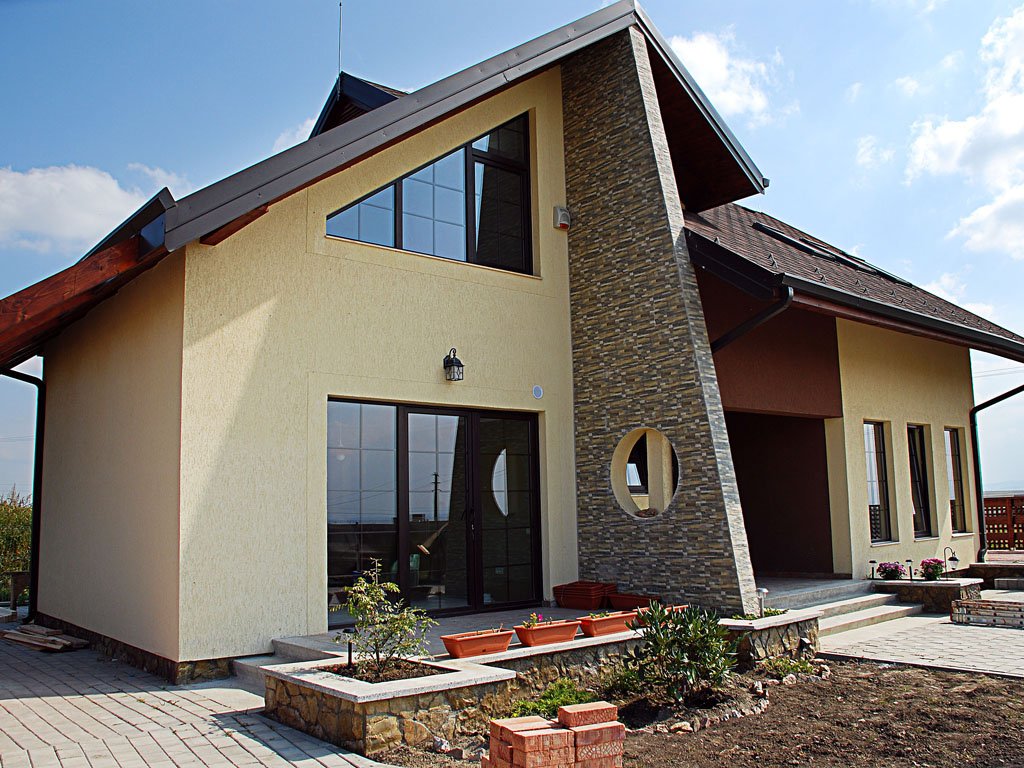The roof of the house is the final element of the external architectural appearance of any building. It carries out technical functions and, at the same time, is an ornament that can give the house a special, memorable look. Sloping roofs and their structures are complex engineering structures, and the coziness and comfortable stay of people living under it will depend on their proper arrangement. The builder's guide gives a clear concept of what is meant by the words “roof” and “roof”.
The roof is the upper part of the house, covering it and protecting it from the negative effects of the environment and precipitation, such as rain, snow, solar radiation, cold and hot atmospheric air, etc. In a broad sense, a roof is a structure that perceives loads from atmospheric precipitation and wind influences, as well as the weight of its outer layer (topcoat).
The roof is the top element of the roof, its coating that protects the house from all kinds of external influences. It has both technical and decorative functions, representing a kind of reliable and beautiful tent covering the house.
Roofs are flat and sloping. In the latter, the roof surface has a slope (slope) towards the outer walls. Depending on the shape of the ramp, inclined roofs can be
- pent;
- tented;
- forceps.

Pitched roofs come in all shapes - conical, pyramidal, spire, and others. Our climatic conditions and traditions that have developed over the centuries have made pitched roofs the most popular in suburban construction. This article will be devoted to this type of roof. It will help individual developers to choose the right roof structure and competently carry out control during work on its construction. What it will be and what material it will be made of is determined at the design stage. Much depends on the architectural appearance of the building facade and the technology of the roofing device.
Content
Pitched Roof Essentials
Pitched roofs are those types of roofs in which the surface of the roof is tilted towards the outer walls. Such a device makes it possible to naturally rain and melt water.
The angle at which the ramp is inclined to the horizon is called roof angle. It is expressed in degrees. Mostly pitched roofs have an angle of at least 5 °. There are times when certain sections of the roof can have a 90 ° tilt angle. Which device of the pitched roof and its angle of inclination will be needed for your home will depend on the climate, the general architecture of the house and the material chosen for the finish coating. For example, where there is a large amount of rainfall, and the roofing is loose (metal), roofing slopes need to be made steep. Where strong winds often blow, in order to reduce wind pressure, roofs are arranged more gentle. If you choose the right roof slope, then you can reduce the cost of building a house. Steep roofs are more expensive because they require large labor costs and materials.
What makes pitched roofs attractive is its diversity. The shape and type of the roof is chosen, taking into account the purpose of the building and its plan. But, in any case, it must carry out a high-quality drainage of water that flows down it during the melting snow and in the rainy season. Sloping roofs can be equipped with an attic or be without it, and also have an attic living space.
Varieties of pitched roofs
Pitched roofs in appearance may be:
- monotonous. This is the simplest in the form of a ramp, which takes water in only one direction. They are used to cover small houses, outbuildings, porches, temporary structures and outbuildings. All of them are built without an attic or have mezzanines in the space under the roof;
- gable. It is usually arranged in low-rise buildings. It has two slopes or inclined planes having a rectangular shape. The lateral parts of the walls of a triangular shape used in the construction of such a roof are called pediments;
- four-pitched or tent-shaped, formed from gable roofs. The triangular slopes in the hipped roof device are called hips. The fronts of this roof are cut off along the entire height by an inclined plane;
- half-hip. Their difference from four-pitched roofs is that inclined planes in such roofs cut off only part of the pediment;
- four-edged. In such roofs four gable planes are connected;
- mansard. Such roofs are necessary when the attic space is used for living rooms or for office use;
- conical and domed. They are arranged to overlap buildings with a circular plan;
- pyramidal. They are used in houses that have a plan in the form of a square shape or the shape of a regular polygon. These high and elongated roofs are also called spiers.
The main parts of the pitched roof
The design of the pitched roof includes two types of basic elements - load-bearing and enclosing (we are talking directly about the roof).
Bearing elements of pitched roofs are designed to take loads from snow cover, wind pressure, the weight of the roof itself. With their help, redistribution of loads on the bearing walls and separately located supports takes place. All this imposes increased and rather stringent requirements on the strength of the supporting elements.

These include elements such as Mauerlat and the gable roof truss system.
In addition to them, there is a need for additional fasteners (racks, crossbars, struts, struts, etc.). With their help, the truss is given the necessary rigidity.
Mauerlat is called a bar, which serves as a support for inclined wooden rafters. With its help, the load created by the roof of the house is distributed. It can be noted as a kind of foundation for the entire roof structure. In the classic version, it has a cross section of 15x15 cm, but, as a rule, no less than 10x10 cm.
Mauerlat is arranged in such a way that it can extend the entire length of the building or it can only be placed under the rafters. When the cross section of the rafter leg is small in width, then over time it can sag. To avoid this, they use a special grill, which includes struts, racks and crossbars. For the manufacture of struts and struts use a board with a width of 15 cm and a thickness of 2.5 centimeters. You can also use wooden plates made of logs with a diameter of at least 13 cm. Mauerlat is laid along the upper edge of the wall - along its axis, as well as towards the outer and inner edges (depending on the structure of the roof and walls).
It is better not to lay the Mauerlat closer than 5 cm from the edge of the outer planes of the walls. It should be securely attached to the wall, since the roof can be compared with a large sail, which, if not torn, can be moved slightly, which is extremely undesirable.

By tradition, the material for the Mauerlat is wood, but in the manufacture of a metal roofing frame, you can use a channel, an I-beam and other metal profiles.
Mauerlat laying is carried out by laying of waterproofing material (for example, roofing material) at a height of not less than 40 cm from the top of the attic floor.Every 3-5 meters, runs should be supported by racks, which are cut into the beds with their lower ends. The angle located between the rafter leg and the strut should be close to 90 °. When the device of the pitched roof provides that the rafter leg has a large length, they carry out the installation of additional supports, which are struts based on the beds. Since each link of the Mauerlat is connected with two links located in the neighborhood and at the same time they are attached to the rafters, the result is a stable reliable design around the entire perimeter of the roofing system. Mauerlat can be placed in separate segments under the rafter legs.
When talking about the roof truss system, then we are talking about the supporting structure of the pitched roof, which includes inclined rafter legs, vertical racks and inclined struts. Rafters can be made of wood, reinforced concrete, metal and mixed materials. Using fasteners such as struts, crossbars, racks, struts, etc. Rafters are connected to rafter trusses (systems).

The rafter system is formed on such a geometric figure as a triangle. The reason is that because of this, it is the most stable and rigid.
For rafters, a bar with a different section is used, this is determined by the length of the rafter legs, the step of installing the rafters and the estimated load (snow, wind) for a particular region. For simple roof structures, the recommended section value ranges between 40x150 mm and 100x250 mm.
Rafter systems can be with:
- gable farms;
- farms with an upper belt of complex shape;
- scissor farms;
- mansard farms.
About types and varieties of rafter systems
The design features of the rafter systems are affected by the location and number of internal supports, the shape of the roof itself, the span between the supports, the load crate and other factors.
The main element of the rafter system is the rafter legs, which support the crate. They are usually laid along the roof slope.
The truss structure can be equipped with the use of two types of rafters - layered, which rest with the end and middle part on the walls of the building, and hanging, resting on the walls of the building only with the ends without using intermediate supports.

Rafters of a hanging type produce load transfer to two extreme supports; the walls of a building can also act as their rafters. The legs of such rafters can work, both in the direction of bending, and in the direction of compression. With their help, a bursting force is created in the horizontal direction, which is very large and is transmitted to the walls. Metal and wood puffs can significantly reduce this effort. The location of the puffs may be at the base of the rafters and higher. The higher the puff will be, the more powerful it should be. The material from which it is made, in this case, does not matter. Such a pitched roof, the nodes of which are reliably connected to the rafters, is stable and durable.
Since in the hanging rafters the support is carried out only at two extreme points, the tightening connecting the rafters prevents them from moving apart. When the span is less than 8 m, in order to reduce the deflection of the rafter legs, a crossbar crashes parallel to the draw. When flying more than 8 m, a grandmother with struts is placed. Hanging rafters are used in structures with light walls. Their great advantage is that they can cover long spans.
Rafters of a lay-out type are used in buildings that have an average load-bearing wall, and also have columnar intermediate supports. They are used when the distance between them is not more than 7.0 m. An additional support can increase the overlap width to 12 m, and the presence of two to 15.5 m.Rafter legs in wooden houses (block or chopped) have support on the upper crowns, in frame - on the upper binding. In stone houses, Mauerlat will serve as a support for rafters.
From this it can be seen that the ends of the rafters transfer the load to the external walls of the building, and their middle part transfers the load to the internal walls or supports.
Compared to other types of roofing systems, the roofing system using the roof rafters is easier to install. At the same time, lumber is saved, which means that the cost of construction is reduced.

In one roofing structure, alternation of hanging and layered rafter systems can be allowed. When there are no intermediate supports, hanging rafters are more appropriate, in other cases, installation of layered rafters is carried out.
There are roof constructions when combined rafter systems are used, when alternating roof and hanging rafter systems are interchanged. To increase their rigidity, a rack with struts is installed under the ridge run. With this technique, you can increase the distance between the side supports within 12 meters.





Alas, no comments yet. Be the first!