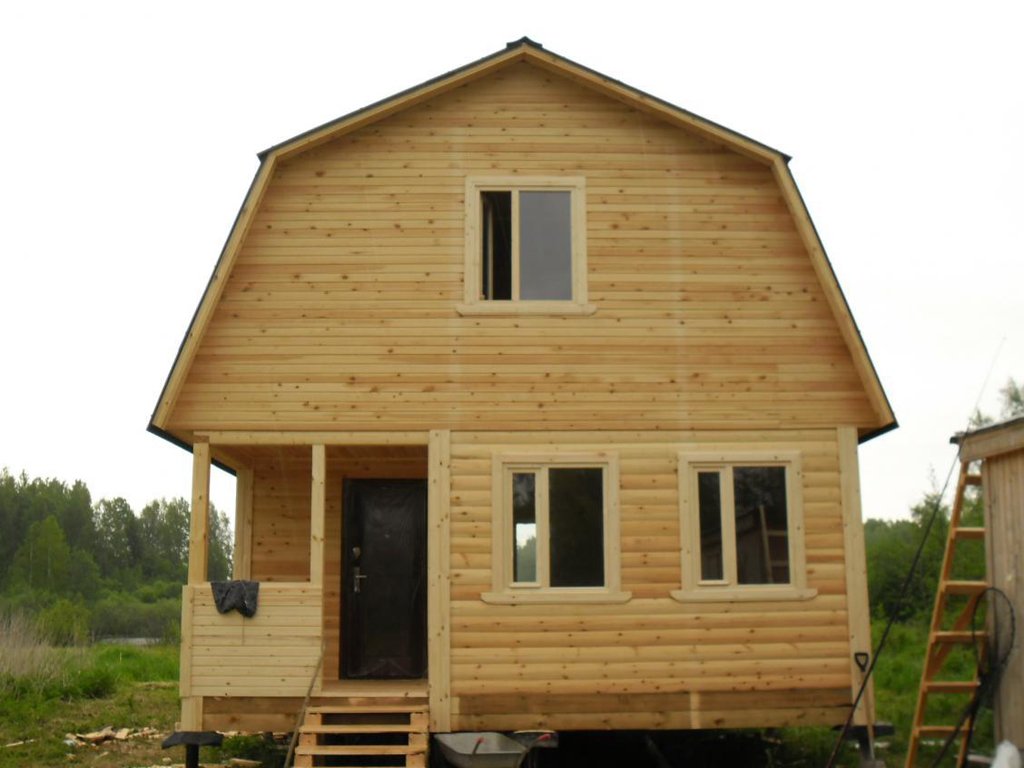Question
I am building a house from aerated concrete, 6 m by 8 m, the internal load-bearing wall is 8 meters. I suppose to make a hip roof. Racks for a bar are located at a distance of 2 meters from each other. Inside the load-bearing wall is 4 meters, so that an empty space of 4 meters is formed. I will lay Mauerlat on the walls, as well as on the inner wall - in this case, I can call it a beam, I guess. Here is my question. One rack under the beam just fell on this beam in the place of free span (I will make Mauerlat from the beam 100x150). How to do everything right so that the beam does not bend in the right places, because the stand, as well as the central and corner rafters, will lean on it? (November 06, 2013, Andrey)
Answer
Mounting a hip roof is very time-consuming, the process requires special professional skills. You can learn how to install a roof, but it is very difficult. Therefore, it is best for you to turn to professionals who know what’s what.
If you still decide to put the roof on your own, then here are a few tips and the installation algorithm:
First - we fasten the corner roofing boards. We fix one edge of the rafter board to the ridge block (“ridge”), the second corner protrudes beyond the edge of the roof. These boards become the power elements of the roof.
After that, we are engaged in the central rafters. When installing such boards, be aware that they will not go down the walls.
The intermediate rafters are usually attached to the ridge of the roof and lowered down the slopes. Note that such boards cannot be used on hips.
Short rafters are an important part of the entire rafter structure, but their length may vary. They cannot be attached to the ridge, but they join the corner rafters at the same angle.
In order for the hip roof to be built without flaws, take the design of its drawing seriously and calculate all the loads on the supporting structures. Here's how to calculate:
First, mark the center line. We spend it in the upper binding part of the roof, which is located on the end of the building.
Then you need to calculate half the ridge and strengthen the first rafter.
Then we apply the rail with one edge for measuring to the place where we already made the markup. The second edge is located on the opposite side of the wall. Here we have the intermediate rafters. IMPORTANT! We fix everything very firmly and firmly.
Then we calculate the length of the overhang for the rafters. We take the rail and install its edge on the outer part of the wall, and the second on the overhang of the roof, which will consist of rafters. We measure the rail on the side wall and calculate the position of the intermediate rafters. We also fix the position of potential central rafters.
In the same way, we make calculations at the remaining angles. The hip roof has a special rafter structure, each element of which is an isosceles triangle. For a more accurate calculation, use the Pythagorean theorem. On the network you can even find dozens of videos that will help you figure out how to perform calculations and build and strengthen the bitumen roof, you will also understand the subtleties of the device of the rafter system.





Alas, no comments yet. Be the first!