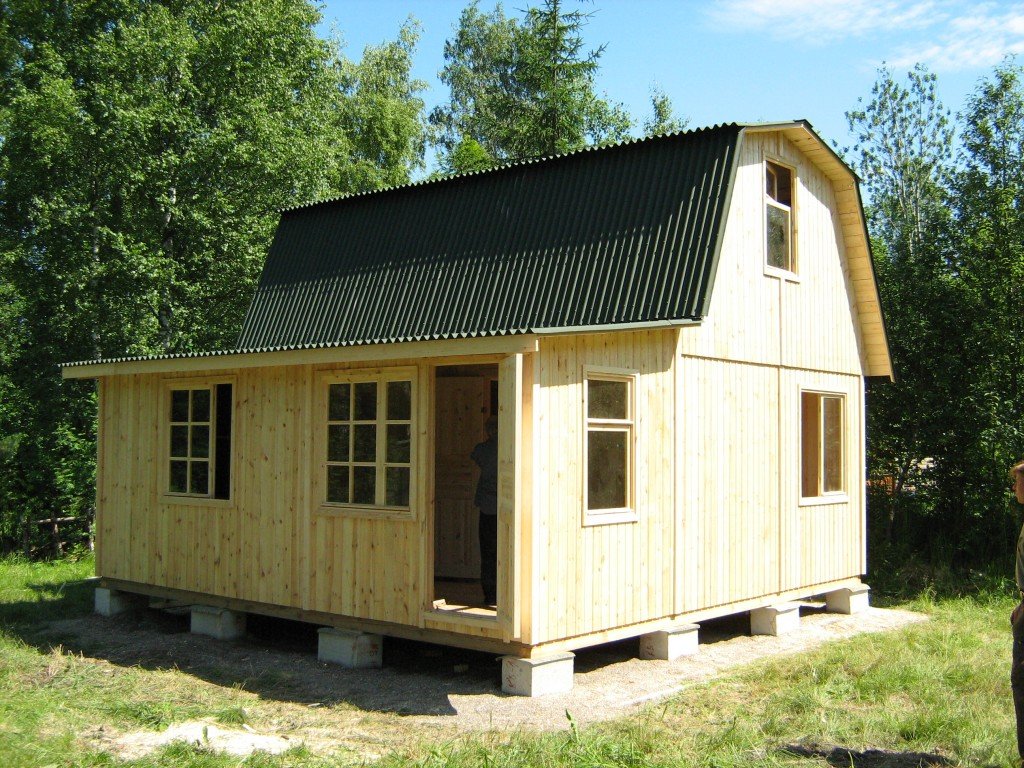Question
Answer
When erecting a rafter system for mansard (broken) roofs, many factors must be taken into account. First of all, it is necessary to think over the whole plan of future work, calculate future loads on the bearing walls, and also check the reliability of the foundation for such a roof and choose the right roofing material.
Here are just the main points that you should pay attention to:
- carefully consider the entire geometry of the future roof, determine the design of the rafter system;
- choose the optimal roofing material so that the load on the roof is not too large;
- if the house will be used for living in the winter season (which is clear from the question), then you need to select materials for heat and vapor barrier.
It is necessary to think through all the elements of the future design and make an approximate drawing.
In the construction of mansard roofs, mainly trusses from timber are used. The rafter pitch should be selected depending on the thickness of the walls, but within certain limits (from 60 to 100 centimeters). From the hanging rafters, the upper part of the roof is made, which is connected to the bottom using puffs. In the future, they can serve as ceiling beams.
To install the rafter system, do the following:
- be sure to install the Mauerlat (the Mauerlat cross section may depend on the future load on the roof, but the most common sizes: 10 × 10, 20 × 20, 15 × 15);
- the construction of trusses;
- mounts for connecting farms to each other;
- installation of the crate.
First of all, when installing the rafter system, you need to pay attention to the loads that the bearing walls will bear, as well as the correct selection of roofing material.





Alas, no comments yet. Be the first!