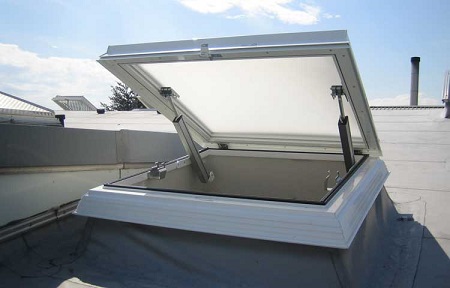
No matter how beautiful, durable and reliable your roof is, it will still need to be inspected and serviced. You can do such work if it provides a special exit to the roof through the hatch. The most important thing is that it is convenient, reliable and ensures the safety of people on the roof. This article will focus on various options for accessing the roof using hatches and other systems and passage elements.
The output device will be determined by the purpose of the attic and the amount of inclination of the roof plane. It can be done in several ways - climb the familiar wooden or metal stairs located outside the building. You can do this using the stairs, which is arranged inside the house. To achieve the goal will help a ladder or stepladder, which is placed inside the house to the attic floor hatch. From the attic you can get to the roof using the dormer or roof window.
Content
All roof accessories
When talking about the complete set of the roof, it refers not only to the structure, which includes the base, the finish coating material and the drainage system. If you carefully look at it from the side, then even without professional knowledge, you can notice the antennas and ventilation outputs located on it. In addition to them, on the roof are located:
- roof hatches;
- valves and fans;
- passage elements;
- anti-aircraft lights;
- chimneys and stuff.
Existing elements of exits to the roof surface are of high quality and are modern products. Among their advantages can be noted:
- attractive appearance;
- reliability and durability;
- ease of use;
- harmonious combination with the finish;
- ease of installation.
The use of roofing exits
It is necessary to use various exit elements on the roofs, which need technological and technical inspection of this important house structure.
The following construction projects need technological access to the roof:
- mansions;
- multi-storey residential buildings;
- preschool and school institutions;
- tape building houses;
- public buildings;
- non-residential buildings and structures;
- old houses during reconstruction.
The technical access to the roof provided for antennas and elements of the ventilation system is required on all operated buildings, regardless of the type and type of roofing. Currently, thanks to a wide range of products, it is possible to choose components for technical outputs for the desired finish.

The presence and number of exits to the roof is determined during the design work on the roof device.
Ways to enter the roof
The objects that need technological outputs were listed above. You must have them when you need to carry out the following actions:
- to carry out repair work on the roof;
- clean the roof covering from snow, branches, etc .;
- to extinguish fire;
- to do everything related to the operation of the roof.
Ways to reach the roof surface to perform these actions will depend, first of all, on the purpose of the attic space, as well as the angle of inclination of the roof slope.You can go to it using some devices and items:
- a ladder mounted vertically to the wall;
- vertical exterior stairs;
- insulated and cold hatches;
- folding stairs;
- roofing ladders;
- roof windows;
- sliding stairs.
Distinctive features of hatches
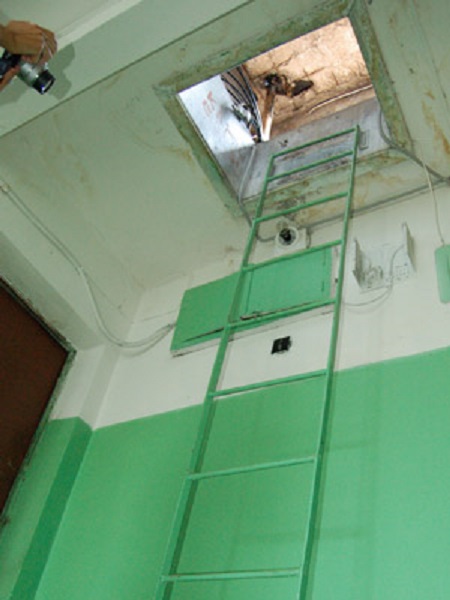
The roof hatch in multi-story residential buildings is arranged on the top floor in the ceiling above the last stairwell. In this embodiment, the vertical metal staircase going to it is attached to the floor of the landing, the edge of the hatch and the railing enclosing the area.
With the device for accessing the pitched roof, the hatch is placed taking into account the step size of the rafter legs.
Roofs with large areas require the installation of several hatches. Traditionally, manufacturers offer such sizes of these structures - 45x45 cm and 120x120 cm.
The surface of the roof hatch is treated with primers and paints. The roofing carpet should have the same appearance on its entire surface, so the manhole cover is lined with material that is used for the finish coating. In some cases, manhole covers may represent a translucent structure.

It should be borne in mind that when designing such an exit to the roof, SNiP requires a certain distance between the hatch box and the rafters. The hatch harness and the nearest rafter should be at a distance of about 7 cm from each other.
Hatches should open in two directions - up and to the side. With the help of gas springs, the cover is fixed in the open position. For the safety of residents, hatches can be equipped with a lock or have a metal grill with a shutter.
If the hatch is installed in a heated room, it is necessary to pay attention to its heat-insulating properties. You need to exit through the hole of the hatch using a fixed metal structure.

In the case when it is not possible to precisely comply with the design conditions when installing the hatch, another variant of it will additionally require the conclusion of a designer.
In terms of fire safety, the number of exits to the roof is regulated by SNIPs. The best option is the option in which the exit hatch is located next to the chimney pipe. In this case, it will not be necessary to mount additional ladders in order to service the chimneys.
When the attic is turned into an attic living room, then the hatch, in this case, is combined with the window. Non-residential attic spaces have simple uninsulated hatches.
Access to the roof through the roof window
In the case when the attic is used as a living room, it is quite possible to use a dormer to exit to the roof. Today, the production of skylights has been established, both for pitched roofs, and for flat. They are used for emergency exit to the roof, as well as ventilation of rooms located in the attic space.

With flat roofs, before a skylight is installed, a box is made under it. In relation to the roof, it has a slope of 10-20 degrees.
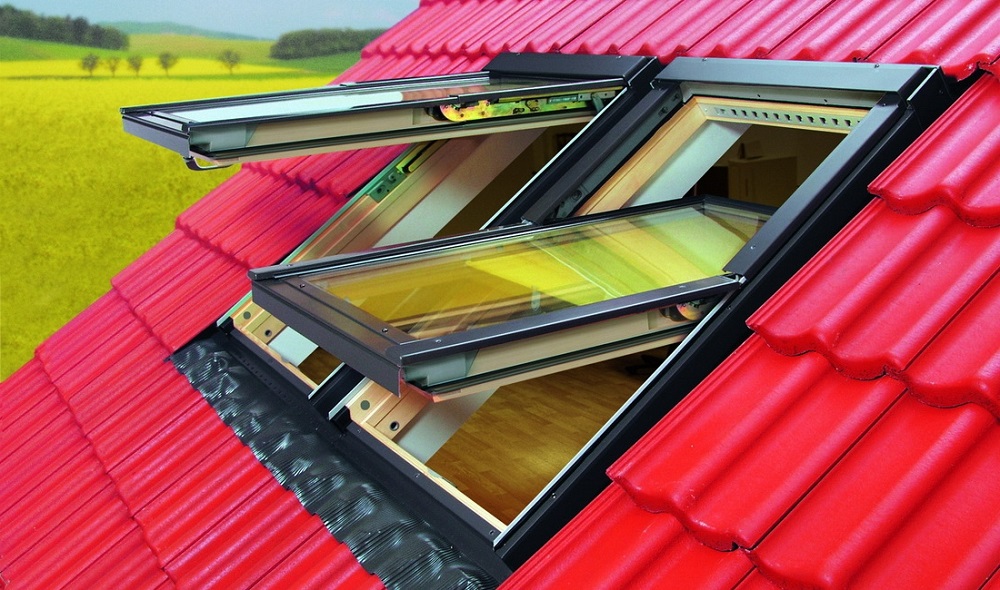
The size of standard windows, which can serve as an exit to the roof in attic heated rooms, can be different. In most cases, they have dimensions - 66x118 cm, 94x140 cm. All of them are equipped with sealing elements (cuffs) that prevent moisture from entering the interior. Sealers at the same time play the role of heat insulating material.

It is possible to provide the best thermal insulation properties of the dormer if you make the window opening 6 centimeters larger than the box. This will also allow better packing.
Access to the roof with a ladder
One of the easiest ways to get to the roof is to use a stepladder. It is located vertically along the outer wall.Such access to the roof, the norms of which prohibit the raising of children, has limitations. The bottom of the structure should be raised above the ground to a height of 1 meter.
The stepladder should have such a surface of steps that would not be slippery, but, therefore, safe during the lifting of people. They are made from materials such as:
- corrugated steel;
- reinforcement having a crescent-shaped protrusion.
Since the stepladder is often outdoors, an anti-corrosion coating is used to extend its life. It is made using powder formulations or paints and varnishes.
Access to the roof by an external staircase
Instead of a stepladder, they often use an external staircase to access a flat roof. In most cases, its design consists of metal and wooden elements that need appropriate antiseptic and anti-corrosion treatment.
External stairs used to access the roof are made of the following materials:
- corrugated steel;
- of stainless steel;
- polished steel;
- impregnated wood wood (oak, ash, beech).
In order to ensure safety, all stairs must be equipped with a railing and have a reliable fastening to the walls of the building. Fire escape made from a metal corner or corrugated steel are mandatory in buildings above 2 floors.
Ladder structures must be periodically inspected. Strength test is reflected in the documents of the organization serving this or that building. Such stairs are used to exit to the flat roof of fire brigades.
Climbing stairs to the roof
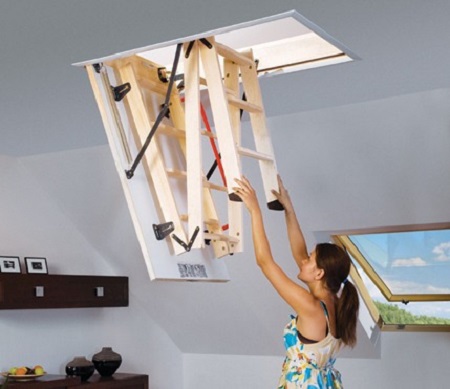
The use of folding stairs for access to the roof is possible when the hatch has an inner cover that can hide the staircase structure. It has a thickness of up to 66 mm with a dense layer of thermal insulation. With the help of folding stairs, they get to the roof from the inside.
Among the types of folding stairs can be distinguished
- scissor
- sectional.
With the help of sectional roofing ladders, you can safely climb to the hatch and make a descent. They include several segments. They are more popular than scissors reminiscent of an accordion.

Manholes with an internal cover and folding stairs that provide access to the roof, GOST recommends using for communication rooms with different temperatures, i.e. residential and non-residential.
Use of roof drains
To exit to the roof, a roofing gangway is used. You can move along it in the same way as on a stepladder. The only difference is that the ladder is located on the roofing surface.
The ladder can be made in the form of single steps, as well as in the form of a single structure, which includes several steps. A gangway placed along the ridge leads, as a rule, towards the chimney. This arrangement facilitates access to the chimneys during cleaning and other maintenance.
When the slope of the roof is small, the steps of the slope are set in increments of 70 centimeters. With an angle of inclination of the roof of more than 30 degrees, this distance decreases to 35 centimeters.
Steel ladders are not always in harmony with the roofing. For this reason, they are mainly made from wooden blocks.
Roofing ladders made to move a person on a pitched roof have such dimensions - 25-30 cm wide, 40-300 centimeters long. In order to avoid that the appearance of the roof will deteriorate from the placement of such additional elements, their coloring is made in the tone of the existing finish coating.
If you mount the roof exit according to one of the above options, then you can do all the necessary work on the roof, which will ensure its long-term service and comfortable living for residents.

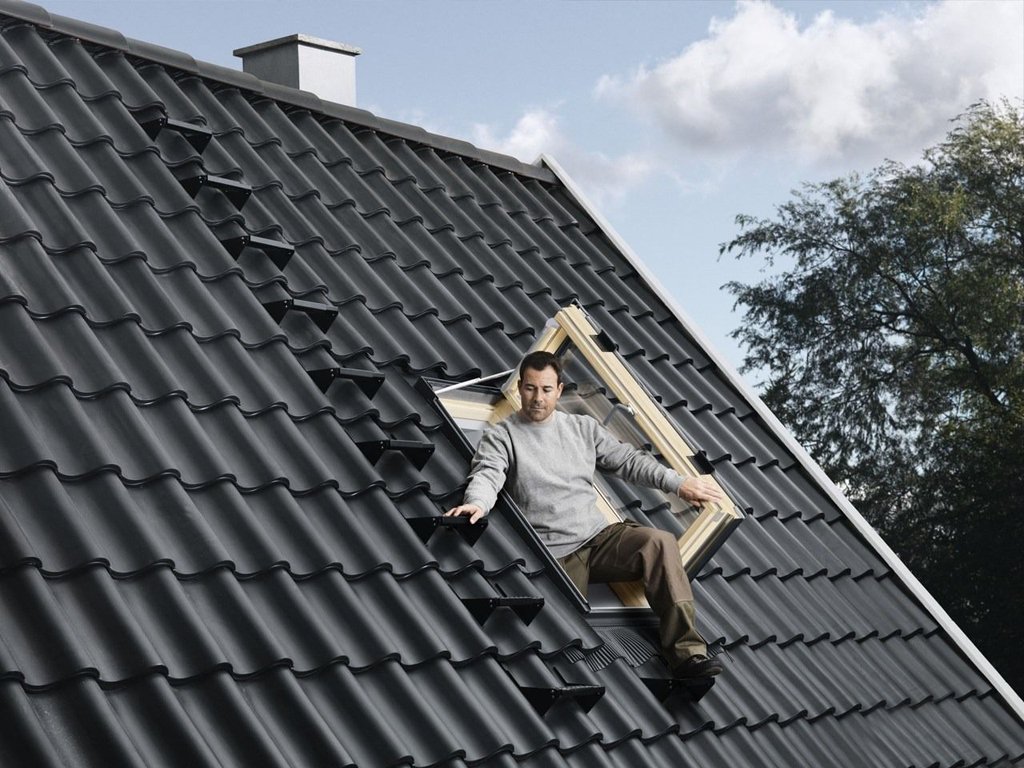
Alas, no comments yet. Be the first!