Designing a home always takes a lot of time. This is due to the desire for a comfortable stay with the whole family. The house should be not only beautiful from the outside, but also roomy from the inside.
14 projects of one-story houses
Private house - the place of many. This is a kind of fortress that guarantees safety to all family members. And it doesn’t matter if it will be their stone, wood, the main thing is that it meets all the requirements of those living in it.
We bring to your attention 14 house projects, among which you can choose the one that is most suitable for the needs of the family.
- A house with a tented roof looks very nice.
During the construction, stone and wood are used. The resting place of the owners of the house is hidden deep inside, so the noise from the street will not bother. In addition, the house has two rooms for children, which is important for kids of different sexes.
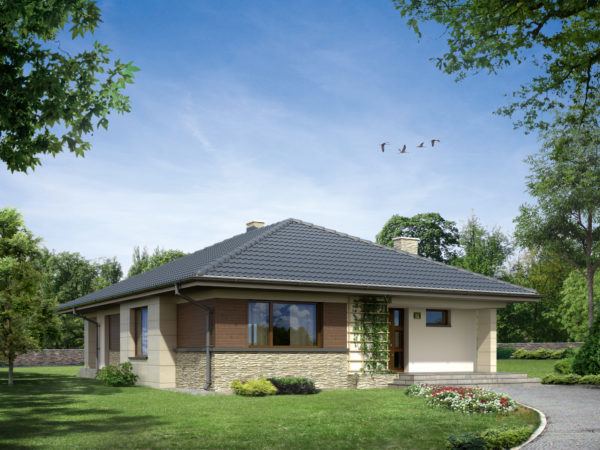
There is a fairly large dining room in the house, which combines the function of a living room and a dining room, as well as a kitchen and a large hall.
Read more:Layouts of large one-story houses 10 by 12 meters: drawings
- If you need a small house in size, then this project is for you.
The facade of the house is beautiful, the roof is rectangular, which gives the structure simplicity. Inside the house there are three bedrooms and a living room. At the request of the owners can be a terrace. Building a house does not require large financial costs.
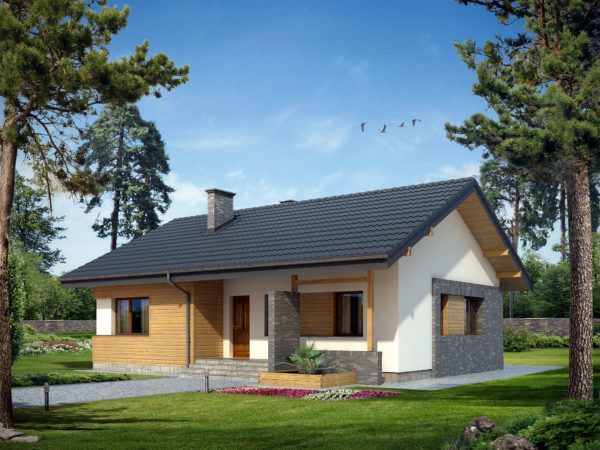
- Are there many guests in the house?
Then an additional guest toilet will become a prerequisite. In addition, this project provides for the presence of three bedrooms that are hidden from the guests.
There is also a living room in which three zones are combined: a dining room, a kitchen and a living room. From the furnace inside the house, you can get into the yard.
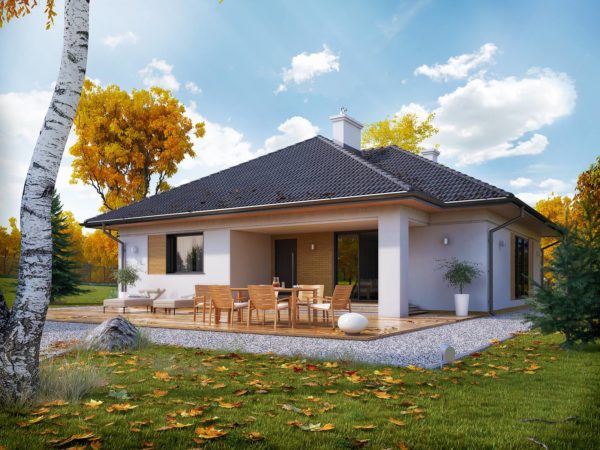
- If there is a car, in a private house there should be a garage.
In this case, you can take this project to the construction. The garage is large enough, it fits 2 cars. In addition to the garage, the house has 4 bedrooms, bathrooms (2 pcs), as well as a fairly large kitchen with a living room. The house is cozy, it can accommodate up to 5 family members.
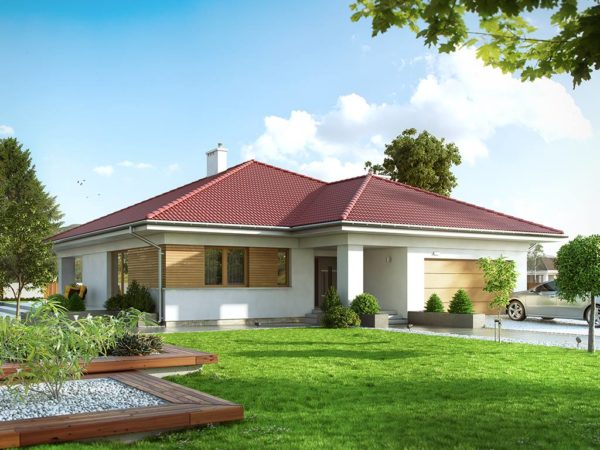
Read more:Two-storey houses 10 by 10: types of layout
- Want simplicity?
Then it is worthwhile to pay attention to an ordinary house, which will have a pitched roof on both sides. Only 3 rooms, but a fairly large living room. To make the house comfortable, wooden facades are used for its construction.
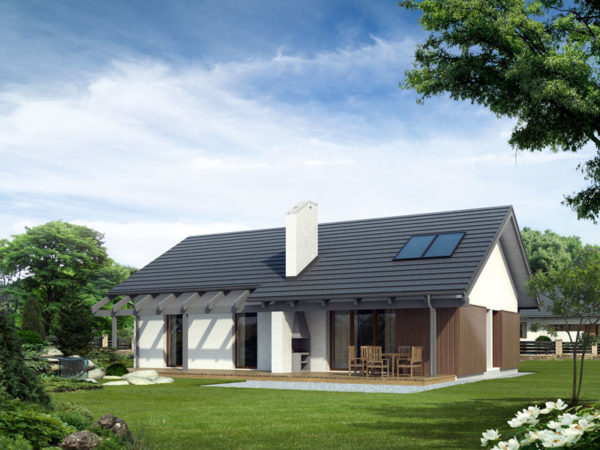
- A very small and inexpensive house can be useful to a young couple who begins a life together.
It has two bedrooms and a kitchen with a living room. If necessary, a garage can be added to the project.
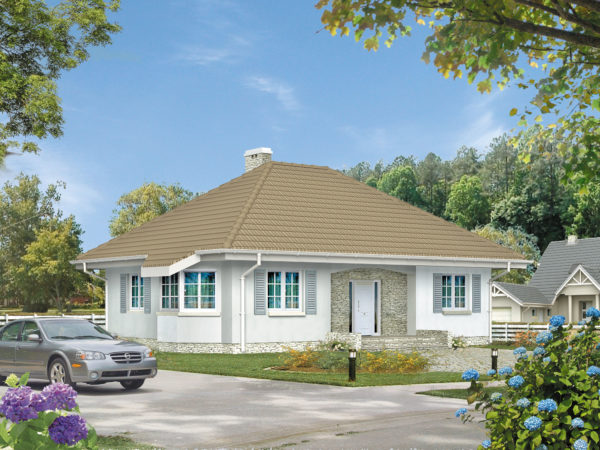
- Surprisingly, many build a house like a chalet.
Despite the fact that it is quite small, it perfectly accommodates 3 bedrooms and a living room. A distinctive feature of such a house is its rather high ceiling and large windows. Therefore, if you want space and freedom, then this is the right choice.
- Love to grill kebabs, but it’s not always convenient to go outside, then opt for a house where access to the barbecue area is provided. Exit the living room.
In addition, the house has three bedrooms and two toilets, which is convenient for a family that often meets guests.
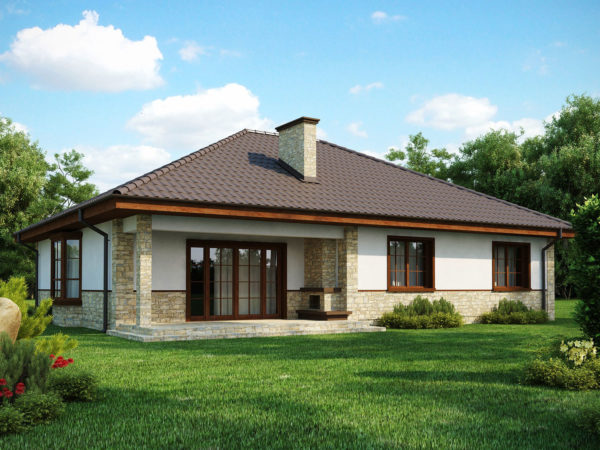
- The family has two cars? Then you will need two garages.
In order for all members of the family of motorists to be comfortable, opt for a house divided into two zones. There are three living rooms, and the dining room and kitchen are combined. There is also a small terrace.
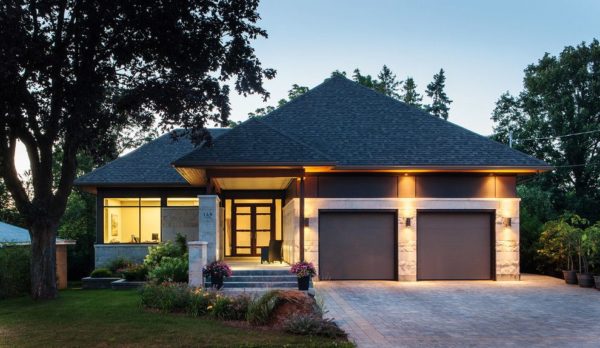
- A spacious living room with a living terrace will appeal to those who like to sit with a mug of coffee in the fresh air.
Directly from the living room there is an entrance to the terrace, covered with special material.You can add a place for a garage if you have a car.
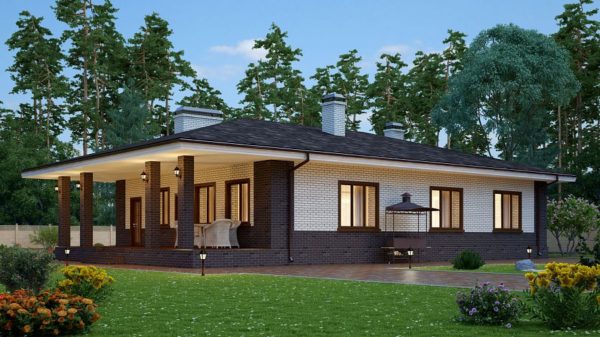
- The simplest house, provides for the presence of three bedrooms and a living room. In addition, it has a bathroom and a bathroom. A budget option that will save a large family.
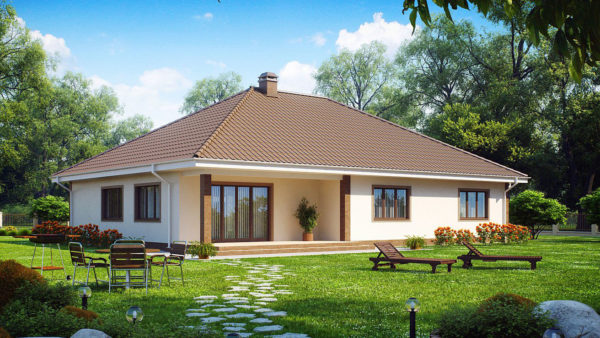
Read more:Projects of small houses up to 50 m2: layout, material
- Home for a family with many children. The best option in this case is 4 bedrooms, two bathrooms and two toilets. In addition, the presence of a living room connected to the kitchen is welcome.
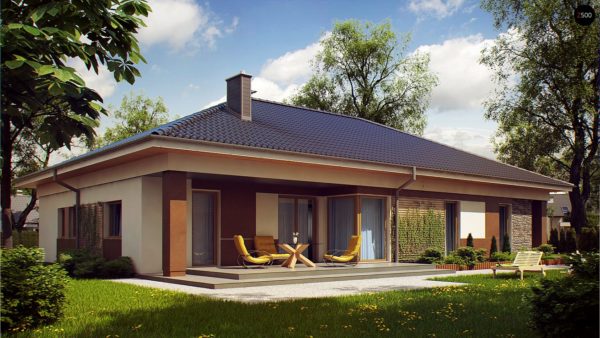
- The project of a one-story house may include: two bedrooms, a living room, a kitchen, an entrance, a terrace, a boiler room. This option is suitable for a small family.
The height of the house will be about 6 meters, due to which you can increase the height of the ceiling.
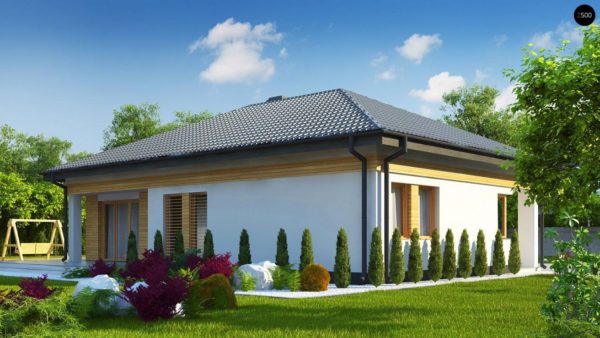
- One-storey house with a locker room includes two bedrooms located nearby. The windows at the bedrooms face one side. In addition, the house has a hall, boiler room, vestibule.
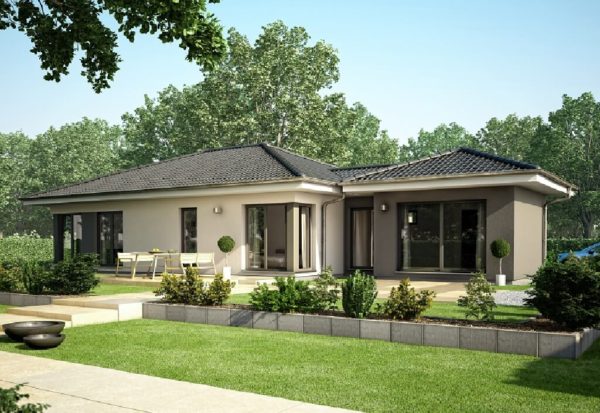
A correctly selected project will save you money and create comfort for all family members.

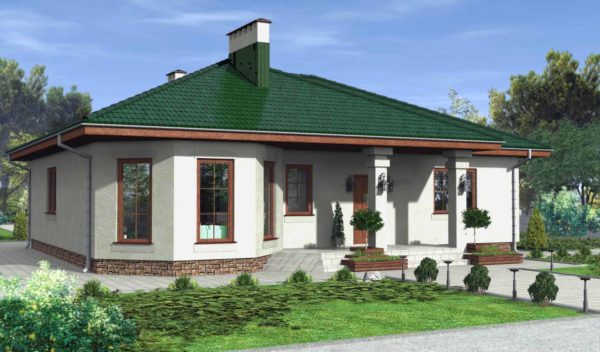
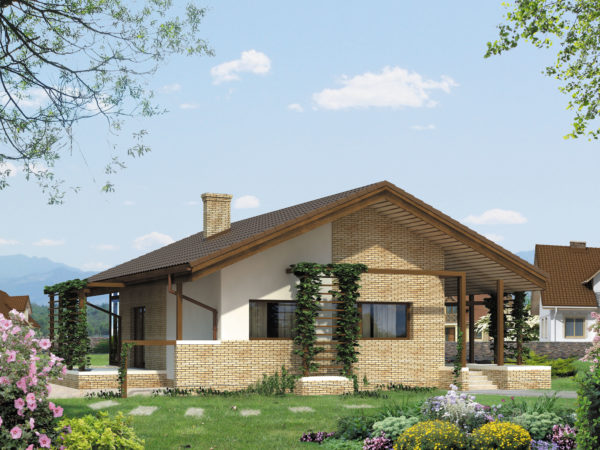 Read more:
Read more:


Alas, no comments yet. Be the first!