Studio apartment is in demand in 2019. The main convenience of such a layout is that due to the open space, the room can be divided into several zones using the most unexpected innovative solutions.
To make the room comfortable, it is usually divided into three zones:
- kitchen-dining room;
- working;
- rest zone.

Read more: 10 luxurious billionaire houses (photo)
Designers for clear zoning use:
- furniture;
- partitions (openwork, drywall; glass, shelves, cabinets);
- color separation and texture;
- floor or ceiling level.
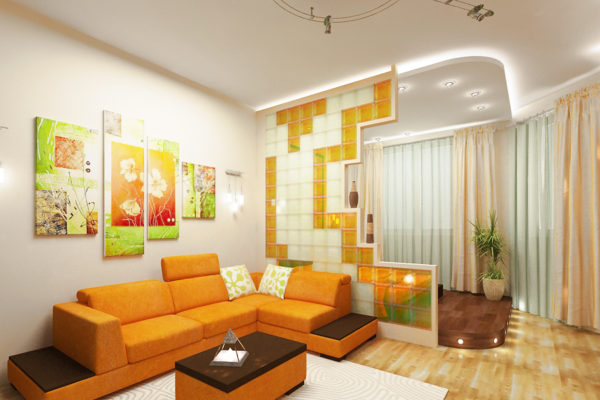
The methods can be used in combination and separately.
Content
Studio zoning tips and rules
First of all, you need to determine the location of the berth and separate it. If one person lives in the room or it is used as additional housing, it is necessary that it be isolated.
This does not mean at all that blind walls or partitions will be erected, minimal privacy will be sufficient, for example, an openwork screen or a light curtain.
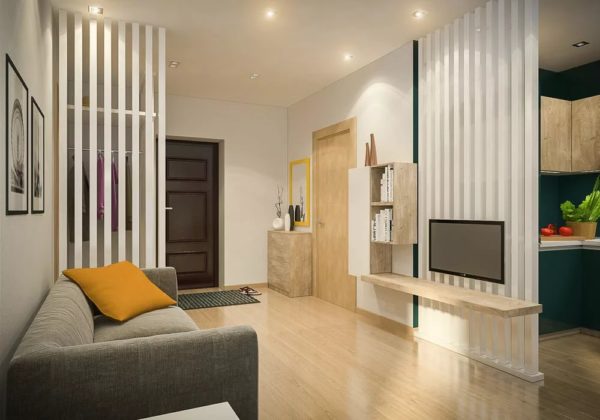

Such zoning will provide a psychological mood for rest and will allow you to fall asleep calmly, and in the case of guests, will cover a private zone.
Read more: Old hangers for home decor - ideas with photo
Take full advantage and don't be afraid of experiments
It will be great if your studio has high ceilings. Even if the area is very small, it will be possible to organize an additional tier and place a sleeping area or place for work there.
Try to use all the possibilities provided by the layout of the room: non-standard angles and niches, all kinds of nooks can be a huge advantage and be of great benefit.


They may contain a washing machine or refrigerator, make shelves or a built-in wardrobe, and possibly a cabinet.
Proportion distribution wisely
The most common mistake is to plan the studio based on your sleeping area. Although, this moment is considered one of the most important, since at the end of everything your bed may be at the aisle or, worse, at the front door.
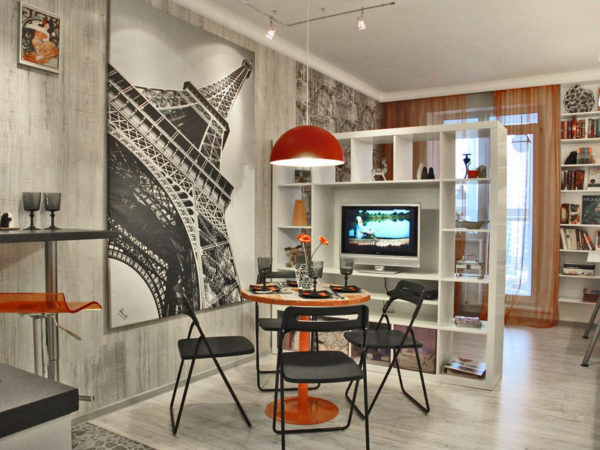
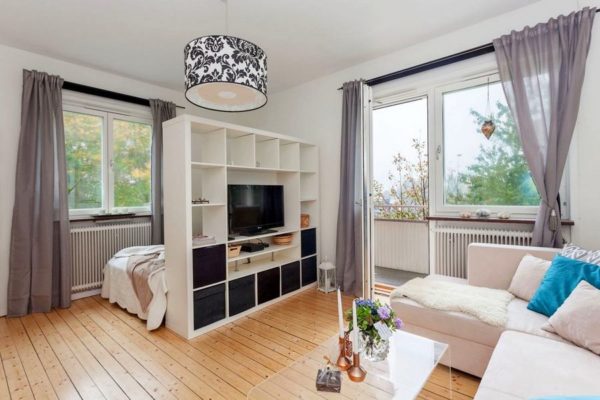
When planning the interior, the sleeping place should be given a secluded part or the farthest corner, but the living room should become the center, unobtrusively echoing the areas of the kitchen and dining room.
Do not overload space
Zoning is considered to be the main assistants in the planning of the studio, especially the process can help in small areas, but the main thing is not to overdo it.
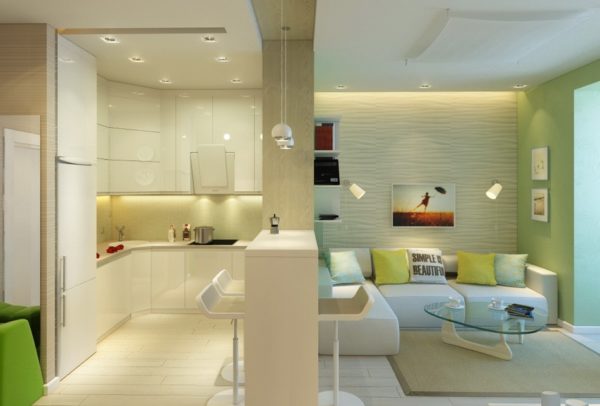

In order for the design to be harmonious, and the room not to be overloaded and cramped, it is necessary to use light objects transmitting air and light: screens, curtains, shelving, all kinds of arched structures and partitions from battens.
If you nevertheless decided to use sliding compartment doors as a partition, then use their frosted or transparent glass models.
Read more: How to make original hangers with your own hands
Ample lighting
Excellent lighting is one of the significant advantages of the room in the case of the studio. Partitions, shelving and screens often interfere with the penetration of rays, so there is always the need for additional artificial lighting.
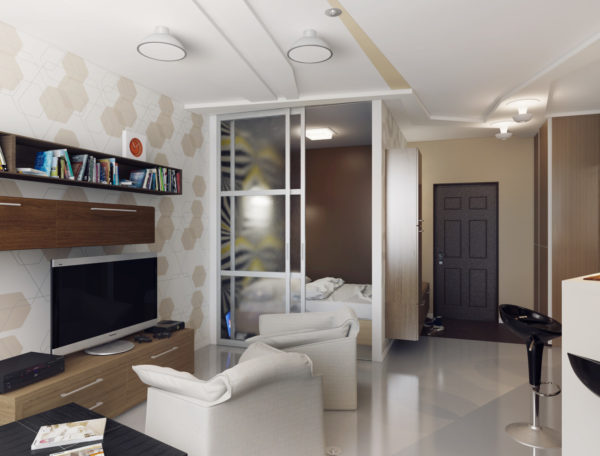

Using different types of lights according to location and light intensity, emphasize additional functional areas.Do not forget to think over scenarios that will not depend on the zones located next to you, in this case you can easily read a book while lying on the couch, without disturbing the vacationer in the bedroom.
Read more: How to make original shelves with your own hands
Having made the correct zoning of residential areas, you will solve the main problem in the development of the interior and layout of the studio apartment, achieve the main goal in creating coziness and comfort for future living.
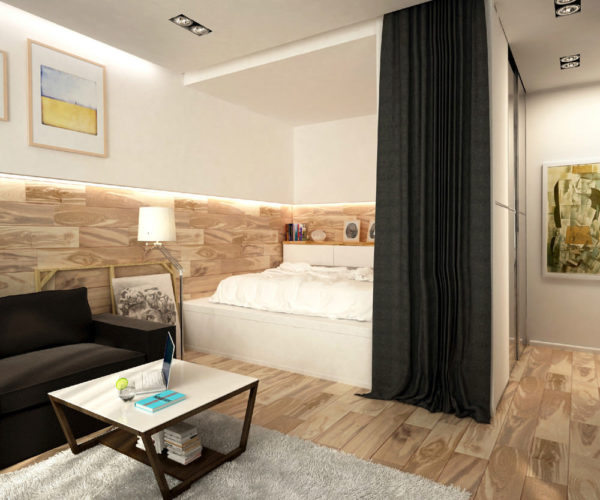



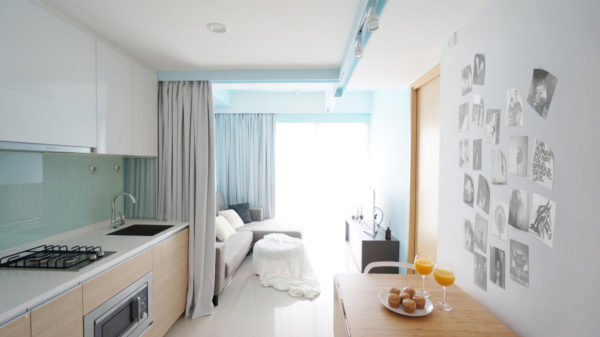



Alas, no comments yet. Be the first!