The best option for planning and building on a small plot is a house with an attic. An area of 6 by 8 meters will allow you to accommodate all the necessary premises, while not occupying most of the land. The correct layout will make it possible to leave a place for a spacious kitchen, several bedrooms and even utility rooms. Moreover, the structure may not even have a second floor. However, you should take into account the features of this design when planning.
Content
Storeys
The type of attic house is good in that in the absence of a second tier there is an opportunity to increase the number of rooms. From the point of view of estimates, it is cheaper, and in terms of coordination of construction is easier. When determining the best layout for a 6 by 8 house with an attic, it is important to consider that the area is small. If residential premises are located above, it will be necessary to provide more efficient water pumps for the heating system. The usable area of the attic will depend on the shape of the roof. Since there will be no second floor, here you will have to plan several rooms at once, which will be actively used. This complicates the choice of furniture, especially cabinet furniture. The purchase of finished standard designs is practically possible. We'll have to put up with high prices for the manufacture of furnishings according to exclusive designs.
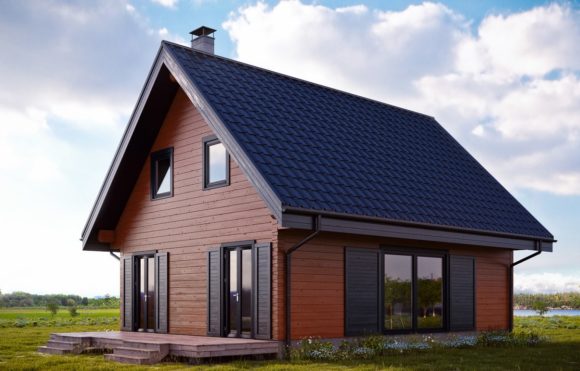 But the advantages of a one-story building are much greater. With the right planning of space, you can place everything you need. It is not necessary to significantly strengthen the foundation or lay greater strength in the overlapping of the first tier. You can save on this. Owners will also benefit from paying tax.
But the advantages of a one-story building are much greater. With the right planning of space, you can place everything you need. It is not necessary to significantly strengthen the foundation or lay greater strength in the overlapping of the first tier. You can save on this. Owners will also benefit from paying tax.
It is important to correctly draw up a building plan so that the attic is not the second floor, and the whole house does not fall into a completely different category.
A two-story building with a base of 6 by 8 meters is suitable for a very large family or lovers of large open spaces. The attic itself can already be used as an additional room for storage, relaxation, but not as residential. The main drawback is the significantly higher construction costs. We will have to make a deeper foundation, taking into account the type of soil. The overlap of the first and second floor will need to be strengthened. It is important to plan the stop of the attic so that the total load does not go beyond the design limits.
Materials
Building a house with an attic requires a careful selection of materials. Additional height increases the load on the foundation, supports. To reduce the estimate for heating, it is necessary to think over the degree of thermal insulation in advance, including by increasing the thickness of the walls.
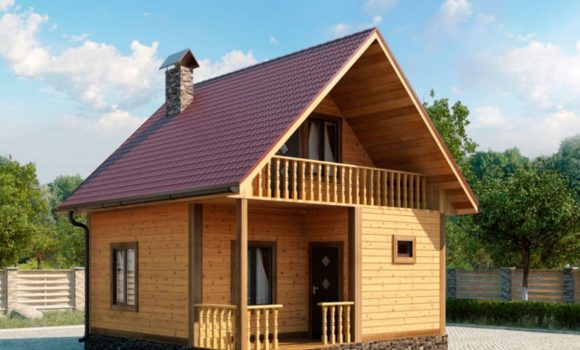 Classic brick is the right choice in terms of service life. Such a structure will be heavy, therefore it is better to perform single-story buildings, you can not strengthen the foundation. When designing a two-story version, it is necessary to accurately calculate the load on the ceiling and think through the thickness of the internal walls. The main advantage is high thermal insulation performance. In such a building it is comfortable to be in hot summers, and in cold winters you will not have to spend a lot of resources on heating. However, this is one of the most expensive options.
Classic brick is the right choice in terms of service life. Such a structure will be heavy, therefore it is better to perform single-story buildings, you can not strengthen the foundation. When designing a two-story version, it is necessary to accurately calculate the load on the ceiling and think through the thickness of the internal walls. The main advantage is high thermal insulation performance. In such a building it is comfortable to be in hot summers, and in cold winters you will not have to spend a lot of resources on heating. However, this is one of the most expensive options.
Eco-friendly alternative - glued or rounded beam. Such material is able to actively pass air, but it does not require significant thermal insulation. During construction, it is important to provide protection not only against moisture, but also against parasites and pests.Road timber, however, can be saved by combining materials for various types of walls, for auxiliary and load-bearing structures. Perform a two-story house with an attic entirely from natural timber is impractical. More practical is the combination of bricks used for the first floor and wood as the basis for the second and attic levels.
The massif of the tree is good for building a permanent home. The material will cope with both heat and cold.
An alternative to expensive building materials is foam concrete blocks. They have better thermal insulation, practically do not collapse under the influence of moisture and do not need regular processing, unlike wood. Their weight is significantly less in comparison with the classic brick, but the dimensions are slightly larger. Houses with an area of 6 by 8 meters are appreciated for their compactness, so the blocks are chosen for construction where there is no way to significantly strengthen the foundation. Their bearing capacity is great, so the material is well suited even for two-story buildings. However, keep in mind that the blocks are inferior to bricks in terms of service life.
Frame buildings with an attic - the most economical option. Such a house can be built in a month, if you buy a ready-made house kit. The light weight of the frame itself and its filling makes it possible to carry out two floors even on unstable soils. In this case, you can choose from typical and already proven layouts, and not puzzle over the location of partitions. However, structures made of dense foam block last longer without additional repairs, the frame building will require constant attention from the owners. On the blocks, any decorative finish will hold well.
Proper layout
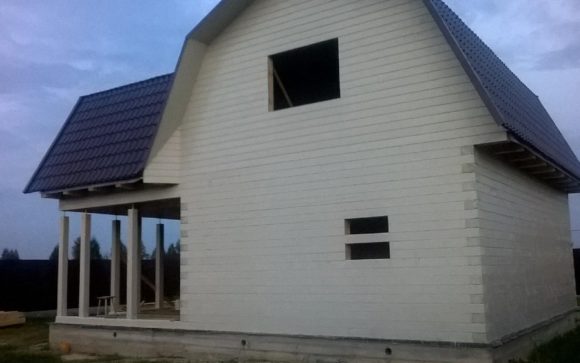 The area of 6 by 8 for a residential building is small, especially when it comes to a family with children. However, small plots of land often do not allow to occupy large areas. Therefore, it is important to correctly position the premises, think through the system of their communication and even plan the type of stairs.
The area of 6 by 8 for a residential building is small, especially when it comes to a family with children. However, small plots of land often do not allow to occupy large areas. Therefore, it is important to correctly position the premises, think through the system of their communication and even plan the type of stairs.
What to consider
It is impossible to build a house with an attic without a staircase and this needs to be considered at the planning stage. The most compact versions of screw structures. They take up minimal space and are easy to use. However, difficulties may arise with the transfer of furniture and large equipment. An alternative - stairs at an angle of 90 degrees. It is better to place them at the junction of the kitchen and the living room, without isolating the partitions. This will help to save space and provide free access to all residents. If the house is two-story, on the second tier it is important to separate the staircase from the living room, highlighting it in the corridor. In this case, there will be no problems with round-the-clock access to the attic.
If the building is two-story, the owners will have the opportunity to separate residential and utility, public spaces. On the ground floor it is advisable to arrange common rooms, that is, active. This is a living room, kitchen, dining room, guest toilet, playroom for children, summer kitchen. On the second floor it is better to plan classrooms and bedrooms. In this case, the attic is assigned to a recreation area or utility rooms. It can be a convenient and spacious pantry, an additional office, a wardrobe for a large family.
The shape of the roof in the attic will not allow you to install ordinary cabinets and tall cabinet furniture, so it is advisable to organize an open space here.
One-story layout provides for a similar division: lounges in the attic, common rooms on the ground floor. If the family is large, you should consider in advance the possibility of building a basement or a small basement. There you can take out the laundry, pantry or cellar. When planning, designers are advised to pay attention to large open spaces, for example, to combine the kitchen and living room, bedroom and wardrobe. In this case, you can abandon a large number of partitions, increasing the usable area.
One or two bedrooms
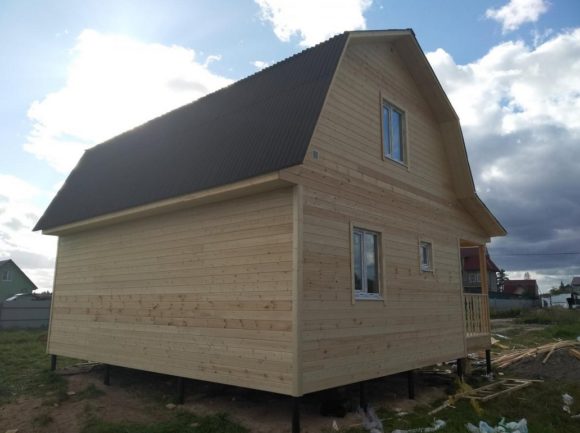 One bedroom can be placed both on the main floor and in the attic. The second option is preferable, since the first floor can be fully organized for the core and utility rooms. A spacious bedroom with such a large area can be combined with a dressing room and even an office. When located on the ground floor, it is necessary to provide for the maximum remoteness of the recreation area from the living room and entrance. This will make the microclimate in the room the most comfortable, reduce audibility. With this layout in the attic, you can arrange a recreation area or a workshop. Secluded premises will be as convenient as possible for work.
One bedroom can be placed both on the main floor and in the attic. The second option is preferable, since the first floor can be fully organized for the core and utility rooms. A spacious bedroom with such a large area can be combined with a dressing room and even an office. When located on the ground floor, it is necessary to provide for the maximum remoteness of the recreation area from the living room and entrance. This will make the microclimate in the room the most comfortable, reduce audibility. With this layout in the attic, you can arrange a recreation area or a workshop. Secluded premises will be as convenient as possible for work.
A 6 by 8 two-bedroom house is the most sought after option. This layout is suitable for families with children, while the construction costs remain small. Just one main floor and attic. The standard arrangement of the rooms is as follows: two bedrooms upstairs, living room, kitchen, bathroom downstairs. At the same time, it is better to provide a small corridor on the top floor so that both bedrooms are not walk-through. As a rule, there is a need for a second toilet, a bathroom. In the attic you can equip a small room of this type, leaving the main toilet room exactly the one located on the lower level.
The second version of the layout of the house in two bedrooms is the location of one lounge below. In this case, it is better to separate the living room and kitchen by a small corridor or think about additional sound insulation. On the top floor there will be an opportunity to equip a nursery and a playroom separately, to make a full-fledged office.
The children's location on the ground floor is considered correct. This is a safer option, even in terms of fire safety.
Three or four bedrooms
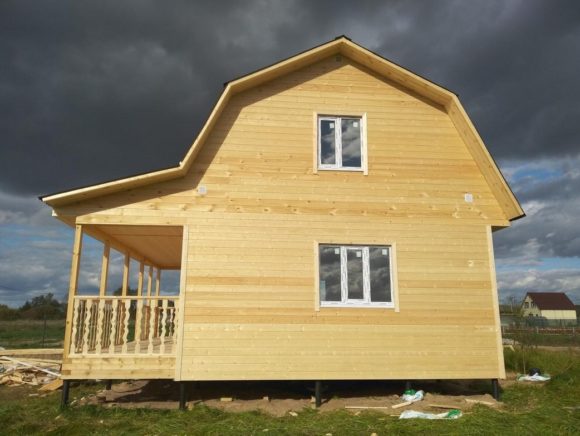 Three-bedroom house can be planned even in a one-story version. In this case, you will have to place one room on the ground floor, the other two in the attic. It is advisable to combine the premises, for example, abandon the dining room and equip only the kitchen, make the living room and dining room a single space. For a comfortable bedroom, an area of 8-10 square meters is enough. This allows you to highlight the dressing room and an additional bathroom. With the size of the base of the house 6 by 8 meters, the area under the attic, as a rule, is about 32 square meters. When designing a corridor for a 1 meter wide staircase, you can leave two bedrooms with an area of about 13 square meters. This is enough, including for a spacious nursery. However, you can plan one large bedroom, combined with a wardrobe and an office, and two smaller ones. In this case, on the first level it will be possible to arrange a spacious kitchen, a bright living room in the entire length of the building and an additional utility room, for example, a boiler room.
Three-bedroom house can be planned even in a one-story version. In this case, you will have to place one room on the ground floor, the other two in the attic. It is advisable to combine the premises, for example, abandon the dining room and equip only the kitchen, make the living room and dining room a single space. For a comfortable bedroom, an area of 8-10 square meters is enough. This allows you to highlight the dressing room and an additional bathroom. With the size of the base of the house 6 by 8 meters, the area under the attic, as a rule, is about 32 square meters. When designing a corridor for a 1 meter wide staircase, you can leave two bedrooms with an area of about 13 square meters. This is enough, including for a spacious nursery. However, you can plan one large bedroom, combined with a wardrobe and an office, and two smaller ones. In this case, on the first level it will be possible to arrange a spacious kitchen, a bright living room in the entire length of the building and an additional utility room, for example, a boiler room.
Four bedrooms are better placed on two full floors. Two rooms on the second floor and two in the attic. An alternative is one bedroom on the first floor, two on the second and fourth room in the attic. In two-story buildings, the attic area will be slightly smaller due to the shape of the roof. Therefore, here you can place a full bedroom or a common relaxation room. The layout of this should provide for the separation of premises from non-residential spaces. It can be:
- dressing rooms;
- corridors;
- Bathrooms
- storage rooms.
In this case, there will be no need for additional sound insulation. When planning a four-bedroom apartment building with an attic, it is worth considering that the supply of water and coolant to the upper tier will be difficult, as well as natural ventilation. If it is not possible to install more expensive elements of engineering systems, it is worth thinking about placing in the attic a room that does not need water supply or maximum heating.
With a decrease in the heating resource, it is worth refusing to decorate the attic with panoramic windows, they will be conductors of cold throughout the house.
Design options
The presence of an attic is characteristic of many styles. However, such an element looks especially advantageous when decorated in the style of a chalet or a country house. Finishing using natural materials, stone or wood, their combination will help to withstand the special mood of the suburban residence. With a limited budget, you can use siding of any color you like. This finish allows you to hide the shortcomings of the main structure and further strengthen the thermal insulation.
A residential or country house with an attic will look good in the design of the lining. You can use either one type or combine several tones. Classical European style suggests a lighter bottom and almost black top. An additional decorative element may be the design of window openings with a clapboard in a contrasting color.
Exterior finish is also made of slabs made of natural stone or plaster. Since the area of the house is not so large, fine-texture coatings are suitable. They will not visually make structures heavier. Light types of plaster look advantageous on one-story houses, however, such a coating will have to be carefully monitored.
An important role in the exterior decoration of a house with an attic is played by windows. This applies to both their size and the color of the frames. To emphasize the unusual shape of the attic rooms, it is worth choosing beveled windows. Parallel lines look elegant and visually increase the height of the last tier of the structure. In two-story houses with attics, a second light is often installed directly next to the stairs. Contrast window decoration is an interesting technique that looks good on buildings of any number of storeys.
A house with an area of 6 by 8 meters with a spacious attic will be the right decision for both seasonal relaxation and permanent residence. Adequate space in combination with a small total weight gives freedom in the choice of materials, layout or finish. You can place one or three bedrooms, if you use the area of the upper tier correctly. By studying photos of such houses, you can find a combination of natural and synthetic materials in the exterior, which can also emphasize the interesting layout of the structure.

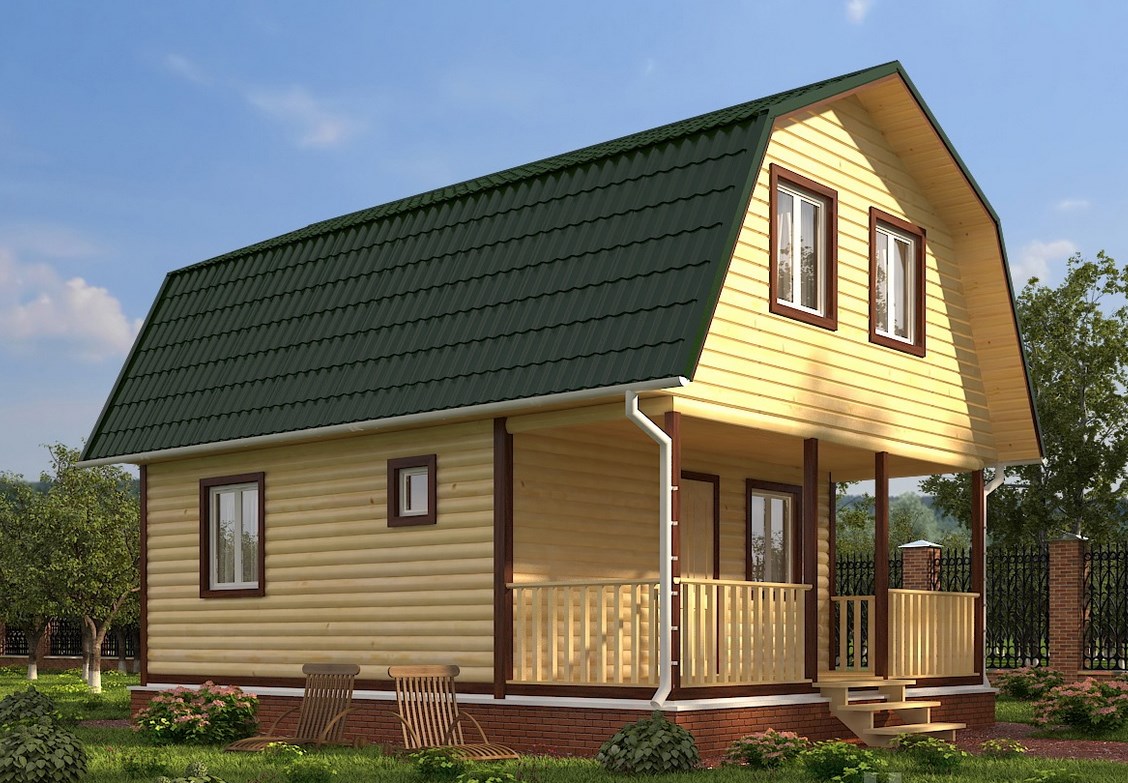
Alas, no comments yet. Be the first!