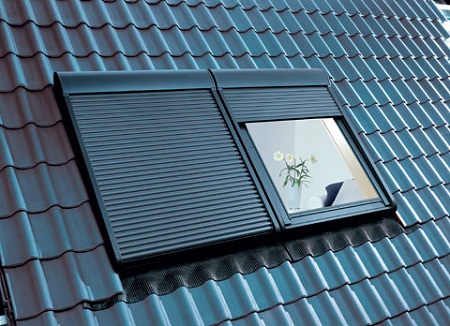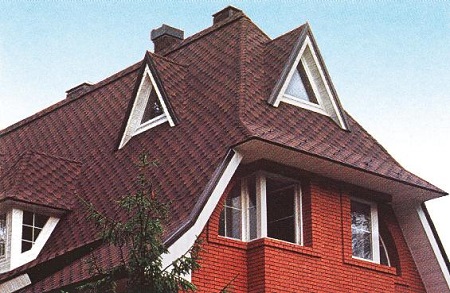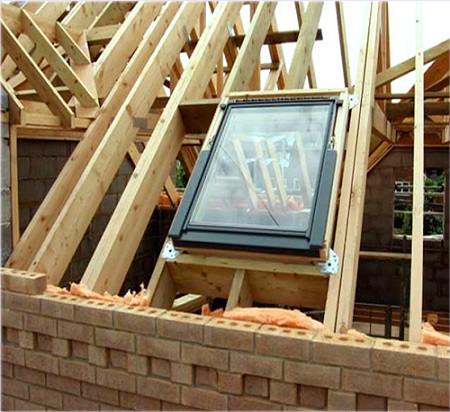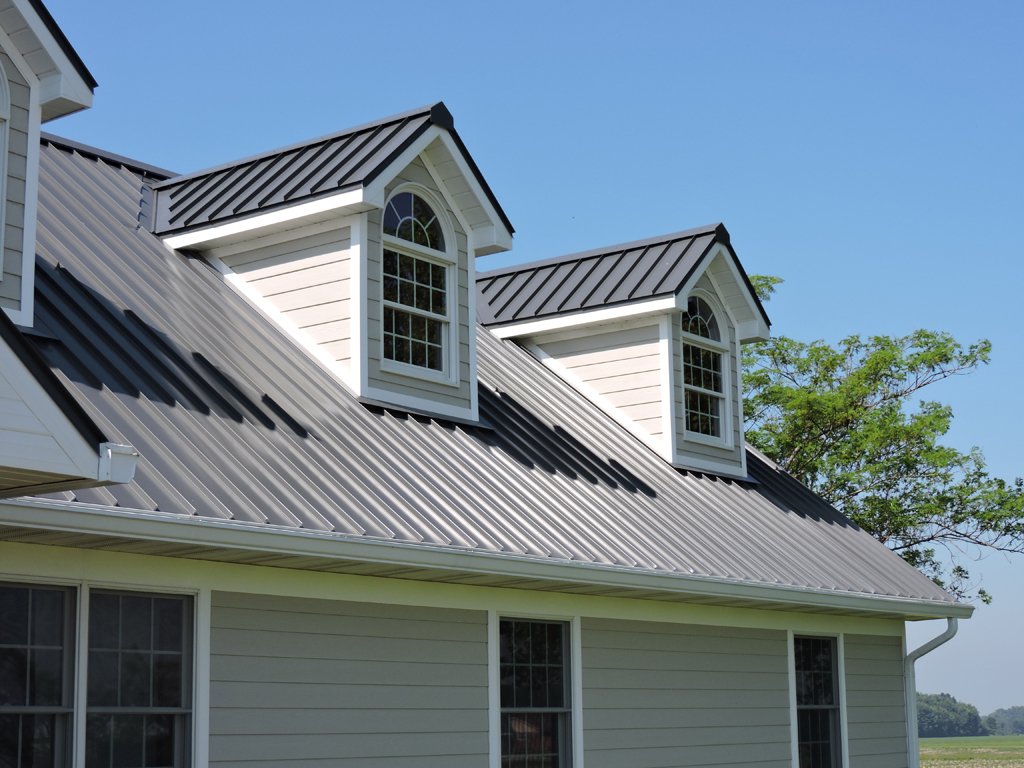Dormer windows not only adorn the building and its roof. They are arranged, first of all, so that the attic or attic receive natural daylight. In addition, they are used to ventilate rooms under the roof.

In the Middle Ages, the dormer was an element that adorned the building and, as a rule, looked not just beautiful, but rather with special splendor. Such windows were called lucarnes. At present, dormers and dormers are distinguished by their design. Such a window often resembles a house that has a glass facade and vertical side walls.
If we talk about the design, which has a dormer-window, also called a dormer, then it is a frame with glass mounted on the plane of the roof. The attractiveness of such windows is the variety of forms. They can be so unique that they can give the whole appearance of the building a special only inherent color and charm.
According to the shape of the roof, which has a dormer window, they can be divided into:
- with a flat roof;
- quadrangular, with a sloping roof;
- the same in design, but with a gable roof;
- a hip-like roof;
- triangular windows;
- panoramic window with a trapezoidal roof;
- dormers dormers;
- a completely glass window called an anti-aircraft lamp;
- semicircular dormer, etc.
Content
Design features of the dormer
Currently, the most common design that is used when installing dormers is a triangular design with steep roof slopes. The device of dormer windows, in this case, has the main distinguishing feature - there is no deepening of the pediment wall of the window into the roof. It is located with the outer walls in the same plane.
Another feature of this type of windows is their location in relation to the windows located under them. Their installation is carried out strictly in one line with these windows. Thanks to this architectural solution, the dormer-window on the roof is not perceived as something alien, but is in a single complex with the facade of the entire building.
The significant steepness that the roof slopes of the window have (approximately 64 degrees) does not increase the usable area of the attic.
One of the main advantages that such a dormer has is the external attractiveness of the building and the unusual and original layout of the attic rooms located under the roof.
A sufficiently large height of the subroofing space having a sharp top makes it possible to place auditory-type windows with large frame sizes on the pediment of the house. In turn, this allows you to use in the decoration of the attic space details resembling arches in the cathedrals.

In addition, the design of the triangular-shaped dormer is made so that its roof goes down to the roofing of the building to the place of formation of the groove. As a result, there is no need for waterproofing the joints of the side walls with the roof. Thanks to this, the decoration and sealing of both the window itself and the main roof of the house are facilitated.
Dormer frame
For the construction of such an element of the building as the dormer window, it is necessary, first of all, to arrange its frame.
In turn, the construction of the window frame is preceded by the device of the roof frame of the house:
- pediments are performed;
- installation of a ridge beam and all rafters is carried out;
Between arranged rafters, where dormer windows should be located in the attic, openings are provided. Rafters, framing these openings, make double or triple. This is explained by the fact that such rafters must withstand a significantly larger load, when compared with other rafters located on the main roof.
If you work according to SNiP, dormer windows arranged in the roof provide that the pediments that the window has must be supported by the side walls. They are 1.5 meters high and extend deep into the house from the outer wall.
In turn, the support of the frames of such side walls are the beams of the ceiling, which is located directly under the place where the dormer is located.
As a result of this, after the truss structure of the main roof is assembled, the frame of the side walls is first installed. Then, to them, the racks and crossbars of the pediment frames of the dormer window, having a horizontal position, are attached.
Further, the technology of installation of windows is carried out according to the proposed scheme:
- Since the triangular dormer window GOST 1250681 has gables located in the same plane as the main wall of the building, the lower ends of the rafters adjacent to them are cut off along with the wall sheathing.
- Between the double rafters, the installation of beam beams is performed. The work is carried out at the height of the skylights of the attic window provided for by the project. It is especially important to prevent the cut-in and notches weakening the rafter beams. To strengthen the ends of the jumpers, it is recommended to use overhead metal brackets.
- Each dormer should be aligned to the verticality of the pediment frames. This is done again directly when the skate bars of the dormer are installed. In the future, installation and nailing of the ridge bars into place is carried out.
- For each dormer window on the roof, a pair of rafters is cut out on the basis of the template and installed on the pediments of all dormer windows.
- Sheets of building waterproof plywood act as a sheathing of gable frameworks. The cladding of the gables is strictly flush with the existing cladding of the walls of the house.
Install the grooves of the upper part of the dormer

When constructing an auditory window with your own hands, you should take into account the design and method of assembling the roof of a window having a triangular shape. At first glance, they are not much different from ordinary multi-gable roofs.
However, the difference exists and it is quite noticeable. If we talk about the slopes of the multi-gable roof, then, as a rule, they form the same slope. The triangular dormer has roof slopes with a slope of 64 degrees. Therefore, the connection of the slope of the roof of the window with the slopes of the roof of the house, which have a slope of 40 degrees, is carried out with the formation of grooves (valleys), which are absolutely non-standard.
In this regard, in order to simplify the task, the implementation of the upper and lower parts of the groove is carried out using two different methods.
The dormer window in the upper part of the roof, the view of which from the attic side represents the arch of the cathedral, is a structure having slant rafters. They abut shortened rafters (sprigs), located at an angle of 64 degrees.
To carry out the installation of this structural part, first of all, they are determined with the dimensions of the grooved rafter beam, the length of the beam and the mating angles that are formed with the ridge beam and the side wall.
The following steps regarding how the dormer window is done are as follows:
- The beginning of work will be associated with the use of construction equipment such as a plumb line or a long level.With their help, the position of the center is transferred to the floor, in which the groove intersects the beam of the ridge of the dormer window.
- Having decided on this point, they take a ruler and with its help draw a line from the point to the side wall corner angle, and after that the ridge beam line. From the point of view of geometry, both lines are nothing more than a projection of the rafter beam of the ridge beam and the groove on a horizontal surface. In the future, the device of the dormers is also associated with accurate measurements.
- The angle obtained between them is measured directly on the floor using a square. This angle is the angle at which it is necessary to cut the lower front end of the rafter gutter. This is done so that it is precisely mated to the side wall of the opening.
- To determine the cutting angle of the upper end of the rafters, a tension cord is taken and with it a measurement is made between the ridge beam and the angle of the side wall. According to SNiP, dormers are arranged in such a way that the obtained distance between these points is the length of the rafters of the groove.
- Subsequently, the projection line of the rafter beam is transferred to the upper beam located on the side wall and the length of the lower supporting cut of the rafter beam is measured.
- Having performed all measurements at the place of installation of the beams, you should mark the workpiece. It is cut along the length, then the end edges are sawed - one at an angle of 18 degrees, and the other at an angle of 72 degrees. Then set them in place.

Each dormer that is made in the roof needs to manufacture a pair of similar beams. They are made mirror symmetric.
For the manufacture of shortened rafters, it would be nice to use a universal template. Using it, you can easily cut the number of blanks you need.
How to arrange the bottom of the dormer

The lower part, which the dormer has, is arranged so that the location of the inside of the soft rabbit is hidden in it with the help of the side walls, therefore, it is not visible from the inside. In this case, use the simplified method of constructing the excavation.
The gutter beam is nailed over the roof sheathing of the house. The rafters of the gable roof, which the dormer window has, rest against it with their ends. In this regard, these works must be carried out after finishing the covering of the main roof of the building with sheets of building waterproof plywood.
To increase the strength, starting from the side walls of the dormer window, sheathing foliage is laid.
To determine the position and size of the supporting beam of the rafters, the following actions are performed:
- the points of the ends of the rafter beam and the outer edge of the pediment are connected using a stretched uncoated cord;
- the chalk line is repulsed by them;
- the length of this line is measured and a workpiece is cut out for the support beam;
- its lateral outer edge is cut obliquely to the floor with an angle of 64 degrees;
- the design of the dormer-window, or rather, one of its elements, is beaten strictly along the line marked by chalk.
The manufacture of blanks for the rafters of the lower part of the roof slope of the window is made according to the same template, so each dormer window has the same capabilities. In the process of installation work, it is only necessary to trim the ends of the rafters to the length that is required when they are put in place.
At the final stage of the installation of the skylight, there are works on covering the roof of the dormer with sheets of building plywood.
Usually the process starts from the top of the ridge. This is especially important when, according to SNiP, the dormer has a great slope of the slopes. Being at the very top, they begin to work with a whole sheet of plywood, producing its exact orientation along the top edge of the ridge. Then, already below, the remaining corner fragments of the dormer window are measured and adjusted.


Alas, no comments yet. Be the first!