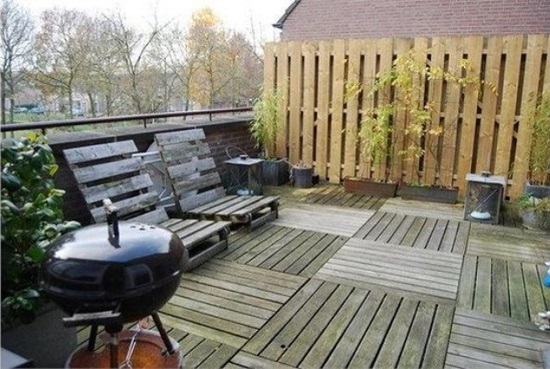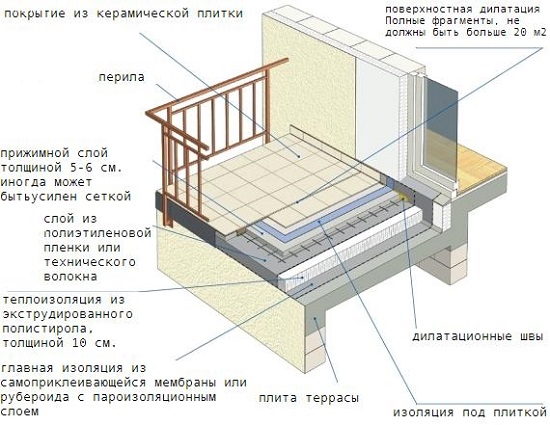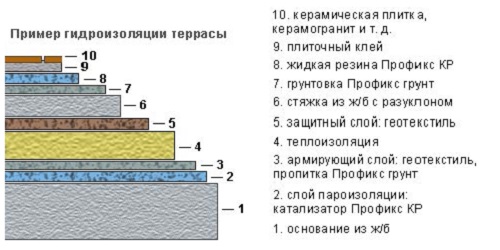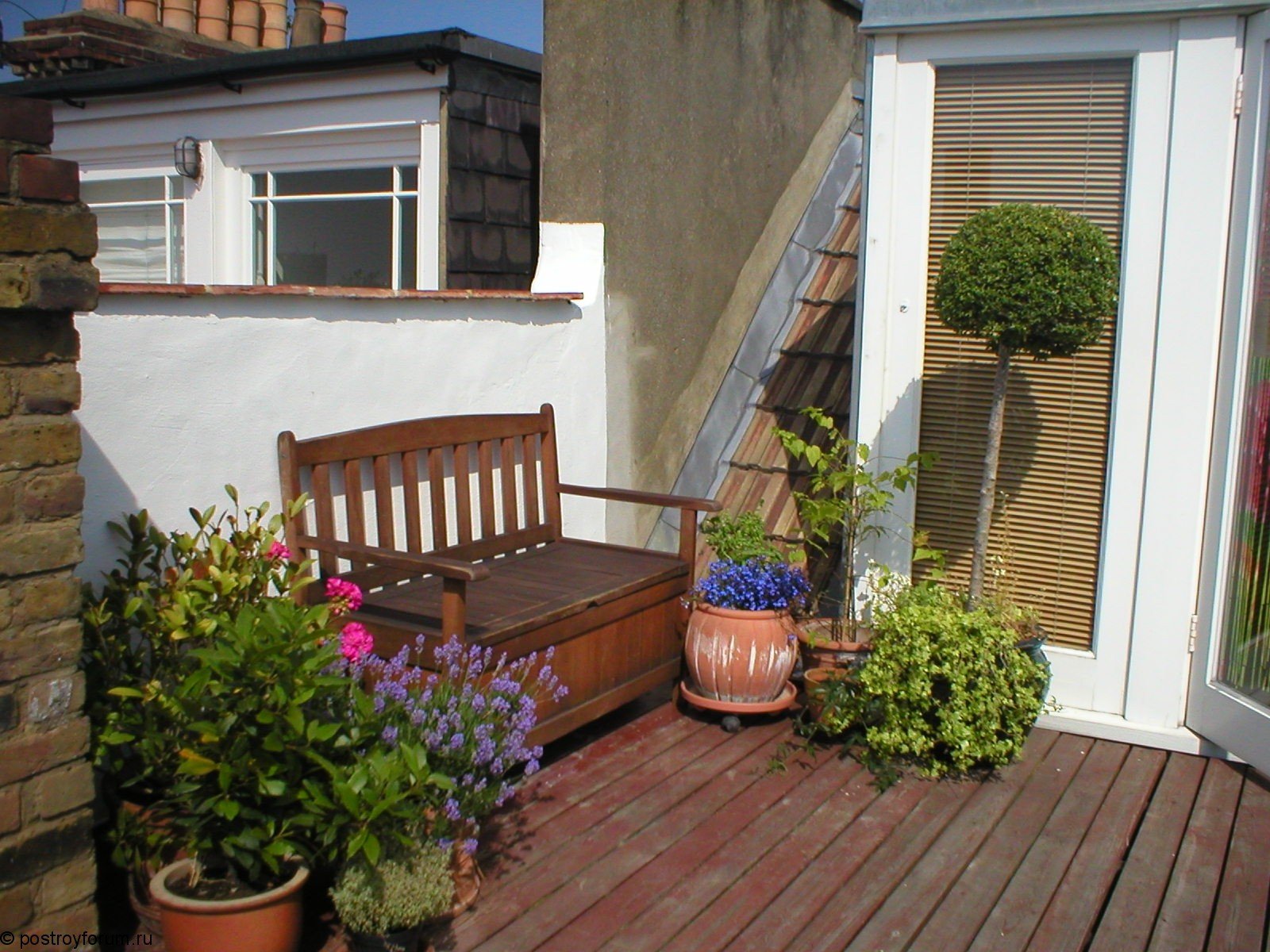The roof terrace is not a utopia, but another way to save space and arrange a comfortable and cozy corner for relaxation.
Historically, the word terrace denoted a ledge, a ledge on a slope. And when people began to artificially create such elements, decorating their gardens, they also began to call terraces. After that, this concept moved to specially created platforms with flooring, which, as it were, were a continuation of the house and smoothly transferred to the landscape of the site. Today, the terrace can smoothly go into the veranda or balcony, can be built next to the pool or on a flat roof.
With such a flat roof device, hotels often “sin”. Indeed, in this way not only an additional place for relaxation is equipped, but also a beautiful view from above opens up for the guests.
A similar construction is planned at the design stage of the building. After all, to create it, you need a special roof structure. The surface of the roof should be flat. Well, not quite flat, with a minimal slope for the natural flow of water.

The loads of such a structure also need to be calculated. After all, this is not only furniture, but also a summer garden, or even a swimming pool. All terrace loads should be calculated at the design stage. Loads are constant and variable. The first type includes the weight of the structure itself, as well as additional elements (lawn, furniture, plants, etc.). Variable loads include snow and wind loads, as well as the estimated weight of people who will periodically be on the terrace.
Just the project and all types of calculations can be entrusted to specialists, but to build a roof terrace with your own hands will be quite simple.
The construction of such a roof implies that the surface will be fully exploitable.
The roof should not be absolutely flat. A slope of 1 - 2 degrees towards the intake funnels will allow rainwater and melted snow to drain from the roof. As a rule, in similar designs drainage systemor rather pipes integrated into the wall.

You can not create a slope of the roof by changing the thickness of the main floors
The roof terrace can be located both on the front and on the back of the roof of the house. Garage rooftop terraces are also common.

The unofficial rule for building a roof terrace on a one-story house is to place it on the north side of the house, usually above the living room.
Content
Features of the roof terrace
Roofs of similar constructions of terraces may not exist at all. And may be in the form of a removable awning.
Quite often they make covered verandas, where they set up barbecue, barbecue. The walls of such a veranda can be completely closed or be glass. Then a glass roof for the terrace will be simply necessary in this case.
Even if part of the terrace is glazed, wood is still used to further cover the terrace. It is necessary to choose moisture resistant species (teak or larch). Neither snow, nor rain, nor frost, nor heat are afraid of them. Do not use spruce and pine wood. They are not durable, especially under the influence of snow and frost.
The roof terrace can be completely closed, that is, it turns out - an additional floor. In this case, if such a structure is being built on a long-built house, you should carefully consider whether the load-bearing walls of the building can withstand the additional load.
When creating a closed terrace, the roof of the terrace (especially if it is a three-pitched roof of the terrace) should pay as much attention as the roof of the house. After all, it will also be exposed to wind and snow loads, well protected from moisture and combined in style and decoration with the house. With all this, the roof of the terrace should be light enough so that the load on the load-bearing walls of the building is not significant.
The simplest roof tent for the terrace can be considered an ordinary fabric awning, which is mounted on supporting stands and is created as needed.
The construction of roofs over the terrace should take into account several important factors:
- Environmental Impact This is precipitation.
- Temperature difference. Often inside the terrace can be heated, and outside the temperature can be quite low. In summer, the roof heats up from the sun, and inside the terrace it can be much cooler.
These factors determine the choice of one or another type of material. As a rule, materials for arranging a roof terrace should stoically tolerate all weather conditions and temperature extremes. For wooden structures, it is imperative to use various antiseptics that will protect from moisture.
Flat roofs must be equipped with a drainage system.

To avoid freezing of the watercourse system, the funnels of the water inlets are equipped with electric heating.
The drain funnels are located in the center of the roof. External gutter is not used, except for special rain gutters.
Terrace base

The base of the terrace must necessarily consist of the following layers:
- The ceiling itself in the form of panels or slabs of reinforced concrete.
- A layer of leveling mixture, which is filled with some slopes of 1-2 degrees in the direction of the funnels of the drainage system. Layer thickness - from 4cm.
- Vapor barrier in the form of a membrane material. Vapor barrier often fits on the floor of the house. It is this layer that prevents the entry of moisture into all layers of the base of the terrace. It can be as bituminous roll materials (roofing material), as fiberglass and building films
- Thermal insulation. You can use polystyrene. The layer thickness is not less than 12 cm. The use of mineral wool is also a good solution. It is advisable to lay the insulation in at least two layers.
- Bulk layer of a seamless covering.
- Waterproofing.

The most vulnerable to moisture penetration (the adjoining of the roof to gutters, cornices, etc. ..) should be reinforced waterproofing.
- Sand 2 cm);
- Concrete screed.
- Flooring for the terrace.

Use a special terrace board, the wood of which is impregnated with polymers, for lining the terrace floor.
A slope of a flat roof can be made using expanded clay concrete or polystyrene concrete.
As a result, the terrace pie should not be more than 25 cm thick. The thickness of each layer is prescribed in the project.
Waterproofing
Waterproofing is performed using conventional roll roofing materials made on the basis of bitumen. Since the roof will be exploitable, for greater resistance to loads, bitumen materials are additionally covered with a layer of gravel. These materials can be replaced by more modern membrane-based materials. polymers.
These new generation materials include:
- Elastomer EPDM. Available in rolls with a width of 3 to 15 meters and a length of 60 meters. The layers are connected to a self-adhesive tape. It has a minimum membrane thickness (about 1 mm). The service life is determined by manufacturers at 50 years.
- TVET. The width of the rolls is up to 1.8 meters. The layers are joined by hot air welding. Less elastic than EPDM, but chemically resistant. Recommended for use in areas with a mild southern climate.
- PVC membrane. The material is reinforced with a special mesh made of polyester. The grid plays the role of reinforcement, which means it strengthens the material and makes it durable. Connect the mono rolls by welding.In addition to waterproofing, the material will even out the surface. If lawns or flower beds are to be broken on the roof, membranes with antifungal properties should be chosen.
By color, all membrane materials can be selected according to personal preferences and desires. Fasten membrane materials on the roof in three ways:
- Ballast. Membrane material is attached to the roof only along the edges and in places of abutment to walls or other vertical structures on the roof. The rest of the surface is simply covered with pebbles, gravel or expanded clay, or paving slabs are simply laid.
- Mechanical fastening. It is used if there will be a sufficiently large number of mechanical loads on the roof. The joints and edges of the rolls are fixed with special screws
- Glue. It is used if the roof has a difficult terrain and a large resistance to loads (wind or snow) is expected. Adhesive must be selected according to climatic conditions and in combination with this material.
Despite the fact that membrane materials are much more expensive than rolled bitumen, the result is the opposite. Membrane materials are laid in one layer and installation is quite easy, so the cost of it is minimal.
Three methods of waterproofing:
- Traditional. Represents two layers of rolled bituminous material on a bitumen basis. Pour either fine sand between the layer. Or technical talc. If the roof terrace is insulated, then the waterproofing layer is laid on the insulation, if there is no thermal insulation, then on the vapor barrier or the bottom layer. Ruberoid should go on the walls and other vertical roof structures by about 25 cm.
- Drain mats. Mats must have special grooves for drainage. They are laid on a layer of insulation (if provided), or on the surface of the roof overlap. Ruberoid is necessarily laid under the mats. Mats are secured with a screed.
- Tile insulation. From the name it is clear that the cladding of the flooring occurs immediately for waterproofing. As a material for waterproofing, bulk mineral additives, resins, liquid films, and rubber mats are used.

The fixing layer, as a rule, is a concrete or cement-sand mixture distributed with a thickness of 4-5 cm. If the terrace area is planned to be large, then the surface is dilated. The surface is divided into squares with sides of 3m and the seams between these blocks are filled either with a special elastic filler or a profile made of plastic.
Around 15 mm should be laid along the edges of the house and the walls of the terraces.

If the top layer is laid with tiles, then the seams are better to make larger up to 5 mm.
Thermal insulation
Thermal insulation not only prevents heat from being lost, but also prevents the terrace from shifting due to temperature changes. The thickness of the layer also depends on the nature of the rooms that are under the base of the terrace (heated or unheated) and on the purpose of the terrace itself. The thickness of the layer should be the same over the entire surface. If the terrace on the roof of the garage will be located, then 6 cm is enough, and if on residential premises - 12 cm.
Roof terrace with stairs
The slab must first be cleaned of obvious contaminants. The surface is filled with bitumen mastic. After the mastic layer has dried, vapor barrier and insulation are laid. Insulation is better to use solid. Screed is poured onto the insulation and again bitumen mastic. Gravel is poured onto the still not completely dried mastic and pressed a little into bitumen. And only now it is possible to lay reinforced concrete slabs, fill them with a sand-cement mixture and lay them out with ceramic tiles. Tiles can be replaced with a special floor rail for terraces.
Such a roof, especially if the roof terrace of an apartment building must be fenced. This is a necessary safety measure. This can be a parapet fence, or forged or carved gratings.
Roof terrace is becoming more and more popular. And in the near future, designers, architects and builders do not see the end of this trend.
Despite the fact that the design and construction of a roof terrace are quite complex processes, the popularity of these structures is only growing.


Alas, no comments yet. Be the first!